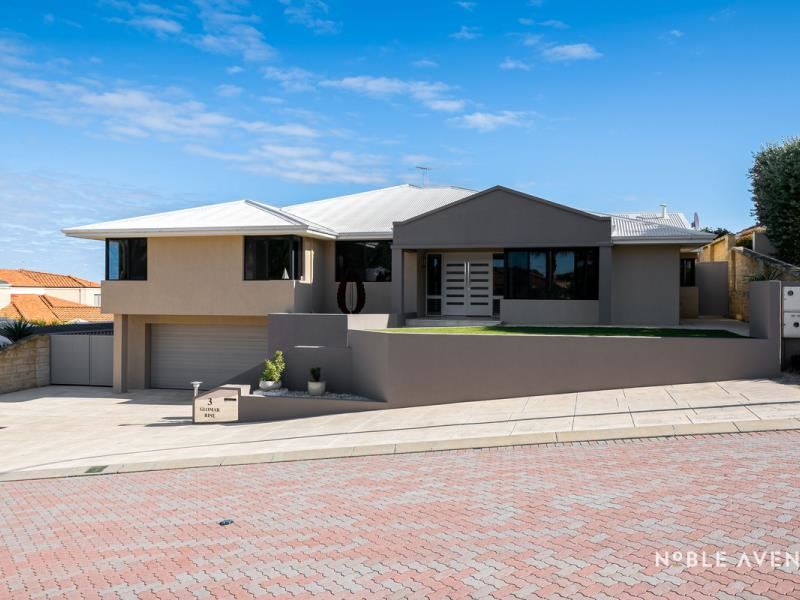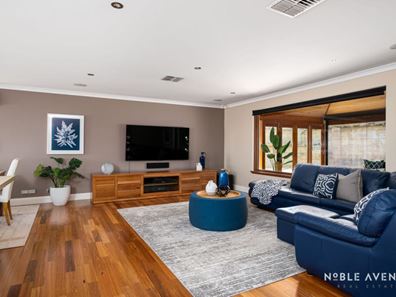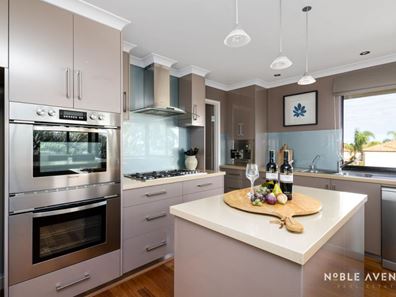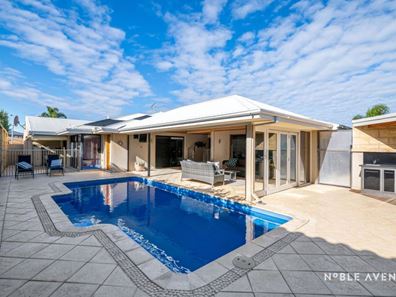Rise to the Occasion!
END DATE SALE
Offers close 4pm Tuesday 14th June 2022.
** The Sellers reserves the right to accept an offer prior to this date **
REGISTER TO VIEW - OPEN BY APPOINTMENT ONLY
A spectacular sense of space and seclusion pervades this exemplary 4 bedroom 4 bathroom two-storey family home that is nestled in cul-de-sac tranquillity and enjoys a multitude of living, entertaining and parking options, just footsteps away from our pristine Western Australian coastline.
Downstairs, the remote-controlled lock-up four-car garage actually has the potential to host six vehicles, if you remove the stud wall that helps create a massive storeroom – within inches of a huge powered workshop and a fourth bathroom with a shower, toilet and vanity. Upstairs, the spacious study doubles as the perfect nursery or fifth bedroom near the master suite, whilst the entire sleeping quarters are situated at the front of the house and are shut off from everything else.
The main hub of the floor plan enjoys ocean views from its commodious open-plan family, dining and kitchen area, with a theatre room, massive games room and a gym – or “yoga” – room also in the same vicinity. Outdoors, an extra bathroom services the shimmering below-ground swimming pool, whilst a built-in gas barbecue with granite finishes sits under cover within a lovely poolside courtyard that can access the spectacular timber-lined alfresco via bi-fold doors for a seamless integration. Out front, there is ample verge and driveway parking space too, plus double side-access gate for the secure storage of a boat – no matter what the size.
Walk across the sprawling Seacrest Park Community Sporting Facility to the excellent Sacred Heart College from here, with bus stops, the Hillarys-Rottnest ferry at Hillarys Boat Harbour, beautiful Sorrento Beach, the Sorrento Surf Life Saving Club, Sorrento Primary School, Duncraig Senior High School, major shopping centres at both Westfield Whitford City and new-look Karrinyup, public and private golf courses, the freeway, Greenwood Train Station and much, much more all only minutes away in several directions. It’s all about luxury, location and lifestyle here!
Features:
• Huge 816sqm (approx.) block
• Built in 1993 (approx.)
• Ocean views
• Enormous lock-up four-car garage, with internal shopper’s entry upstairs
• Huge storeroom – or another potential gym/studio – off the garage, with a TV point
• Large workshop in the garage, with a generous wraparound under-stair storage area
• Double-door portico entrance
• Feature recessed ceiling and lighting to the entry
• Quality Eastern States’ wooden floorboards
• Large carpeted study
• Huge open-plan family/dining/kitchen area with a gas bayonet for heating, integrated audio speakers, stylish light fittings and access out to the alfresco
• Plumbed fridge recess in the kitchen
• Massive kitchen with quality stone/island bench tops, a giant walk-in pantry/scullery with a second fridge recess, ocean views, an overall leafy aspect, double sinks, a water-filter tap, a stainless-steel Bosch dishwasher, a 900mm-wide Kleenmaid five-burner gas-cooktop, 750mm-wide double ovens of the same brand.
• Huge games room with with double doors for privacy, space for a pool table, high ceilings, alfresco access and entry into a versatile gym room with its own side-access door
• Tinted remote-controlled café blinds to the lined alfresco area with its own gas bayonet and integrated audio speakers in the ceiling
• Double doors that shut off the front sleeping quarters from the rest of the house
• Spacious and carpeted front master-bedroom suite with a large double-door walk-in wardrobe, plus a fully-tiled ensuite bathroom – generous bathtub, rain and hose showerheads, heat lamps, separate fully-tiled toilet and all
• Large 2nd/3rd front bedrooms with built-in desks, built-in double robes and plenty of natural morning sunlight streaming in
• Carpeted 4th bedroom with a desk, double BIR’s and sea glimpses
• Fully-tiled and modern main family bathroom with a shower, separate bath, stone vanity, heat lamps and ocean glimpses
• Large laundry with a fold-out ironing board, ample bench and storage space and access out to an under-cover clothesline/drying courtyard at the rear
• Fully-tiled outdoor 3rd bathroom with a shower, toilet and vanity
• Fully-tiled powder room with a stone vanity
• Separate 5th toilet
• Walk-in linen press upstairs
• Storage cupboard with dumbwaiter provisions, down to the garage
• Solar-heated swimming pool
• Poolside courtyard with granite bench tops and a gas BBQ
• Daikin ducted reverse-cycle air-conditioning system
• Ducted-vacuum system
• Security-alarm system
• A/V intercom system
• Stylish light fittings
• Ample power points
• Television points throughout
• Tall feature skirting boards
• Security doors
• Two gas hot-water systems
• Outdoor sink with hot/cold water connected
• Rear garden shed
• Several fruit trees – includes apples, figs, lemons and mandarins
• Reticulation
• Extra driveway/verge/boat parking space
• Single and double side-access gates
• Footsteps from Seacrest Park and Sacred Heart College
• Walk to parks, transport, beaches and Hillarys Boat Harbour itself
• Close to shopping, the freeway and more
Disclaimer:
Disclaimer:
This information is provided for general information and marketing purposes only and is based on information provided by the Seller and may be subject to change. No warranty or representation is made as to its accuracy and interested parties should place no reliance on it and should make their own independent enquiries.
Property features
-
Garages 4
Property snapshot by reiwa.com
This property at 3 Glomar Rise, Sorrento is a four bedroom, four bathroom house sold by Linda Noble and Brett Moore at Noble Avenue on 10 Jun 2022.
Looking to buy a similar property in the area? View other four bedroom properties for sale in Sorrento or see other recently sold properties in Sorrento.
Nearby schools
Sorrento overview
Sorrento is an established outer-northern suburb of Perth admired for its coastal lifestyle. Bound by the Indian Ocean to the west, Sorrento is four square kilometres in size. Though settlement of Sorrento dates from the mid 1800s, rapid development and growth didn't occur until the 1970s. Growth continued through till the early 1990s and has remained relatively stable since the mid 1990s.
Life in Sorrento
Residents of Sorrento enjoy the desirable position of being close to major urban developments while still removed enough to soak up the benefits of suburban living. Relaxed and laid back, Sorrento features a number of parks and walkways for locals to explore and has access to two beaches. Seacrest Village Shopping Centre services the suburbs basic commercial requirements and there are two local schools.






