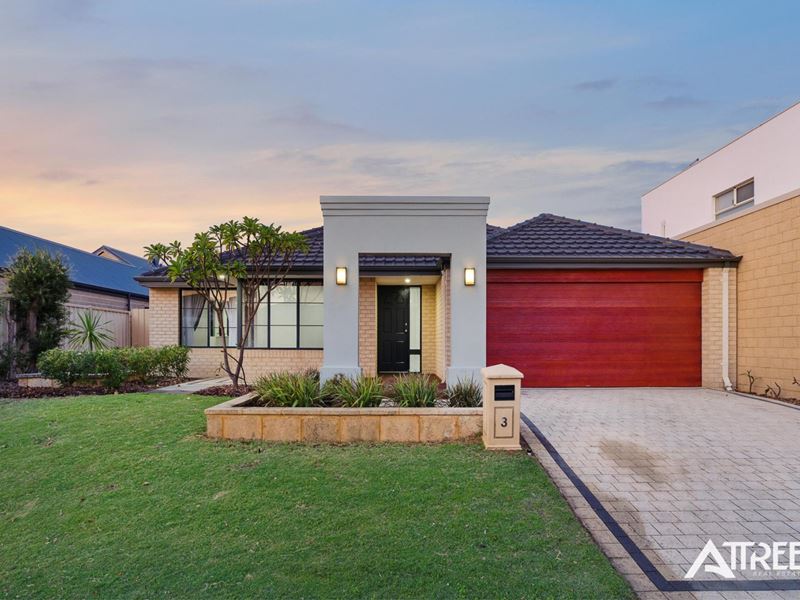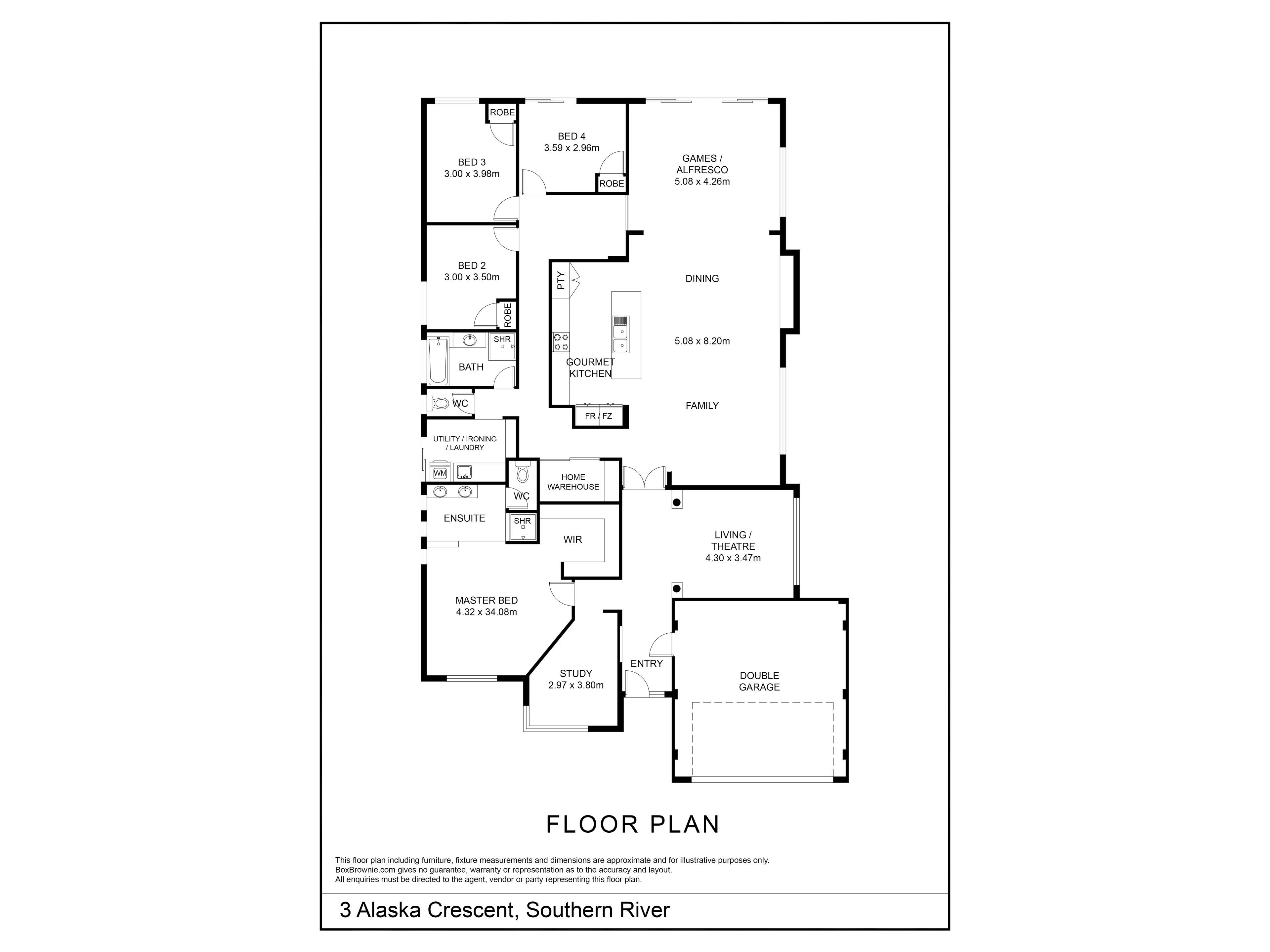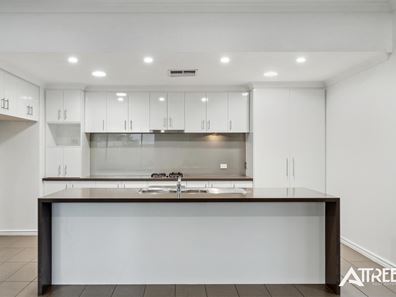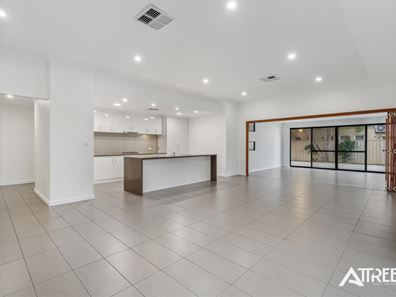SPACIOUS FAMILY LIVING! 4 BED + 2 BATH + MULTIPLE LIVING
UNDER OFFER BY GARETH MAY
We have a number of buyers who have missed out on this property who are ready to buy in the area!
Thinking of Selling - Request an obligation FREE market appraisal by contacting Gareth May on 0430 400 664 or [email protected]
Positioned on a spacious 544sqm this home is perfect for the growing family. Offering spacious open plan living areas, four bedrooms, two bathrooms, theatre and good sized backyard.
Positioned with easy access to The Vale Shopping centre offering supermarkets, café's, dining, medical facilities as well as public transport just around the corner certainly ticks all the boxes for convenient living and lifestyle.
INSIDE
• Highly functional floor plan two separate living areas allows for flexible layouts to keep the whole family happy.
• You'll love the open-concept layout that creates an inviting atmosphere, perfect for both daily living and hosting guests.
• There is bifold doors in the main living and dining allowing you to have the option of opening the home up or closing it off to have an enclosed alfreco or games.
• Master bedroom is spacious and has aa large walk in robe and a sparkling ensuite with double vanities.
• The secondary bedrooms are spacious, all offering built in robes.
• For the chef of the home, the kitchen is absolutely stunning! A highly functional design blended with quality finishes including extra wide island stone bench top with undermount sink, stainless steel appliances and loads of overhead cabinetry and a built in pantry.
• Theatre at the front of the home, making a great space for family movie nights or watching your favourite sports.
• Ducted evaporative air-conditioning for keeping cool on the warm summer nights.
OUTSIDE
• Fully enclosed backyard perfect for the kids and pets to run around and play.
• Reticulated gardens front and back with established plants
SO MUCH, SO CLOSE
350m – Nearest Bus Stop
500m – The Vale Shopping Centre
650m – Lakey Street Park & Playground
700m - Casablanca Avenue Reserve
750m – Gosnells Golf Course
1.8km - Bletchley Park Primary School
6km - Harrisdale Senior High School
*Distances are approximate, sourced from google maps.
PROPERTY DETAILS
Land Size: 544m2
Build Year: 2006
Built Area (Living): 241m2
Floor Plan: Available
Council Rates: $2,362 Annually (Approx)
Water Rates: $1,362 Annually (Approx)
NBN: Available
BOOK AN INSPECTION
Contact Gareth May on 0430 400 664 or [email protected]
to arrange a private inspection.
DISCLAIMER: This document has been prepared for advertising and marketing purposes only. Whilst every care has been taken with the preparation of the particulars contained in the information supplied, believed to be correct, neither the Agent nor the client nor servants of both, guarantee their accuracy and accept no responsibility for the results of any actions taken, or reliance placed upon this document and interested persons are advised to make their own enquiries & satisfy themselves in all respects. The particulars contained are not intended to form part of any contract.
Property features
-
Garages 2
Property snapshot by reiwa.com
This property at 3 Alaska Crescent, Southern River is a four bedroom, two bathroom house sold by Gareth May at Attree Real Estate on 30 May 2024.
Looking to buy a similar property in the area? View other four bedroom properties for sale in Southern River or see other recently sold properties in Southern River.
Nearby schools
Southern River overview
Are you interested in buying, renting or investing in Southern River? Here at REIWA, we recognise that choosing the right suburb is not an easy choice. To provide an understanding of the kind of lifestyle Southern River offers, we've collated all the relevant market data, key facts, demographics, statistics and local agent information to help you make a confident and informed decision.





