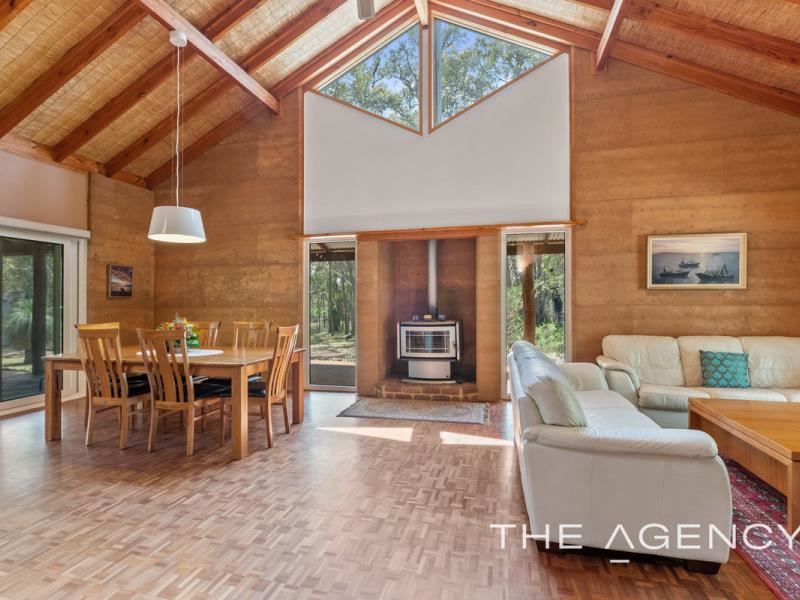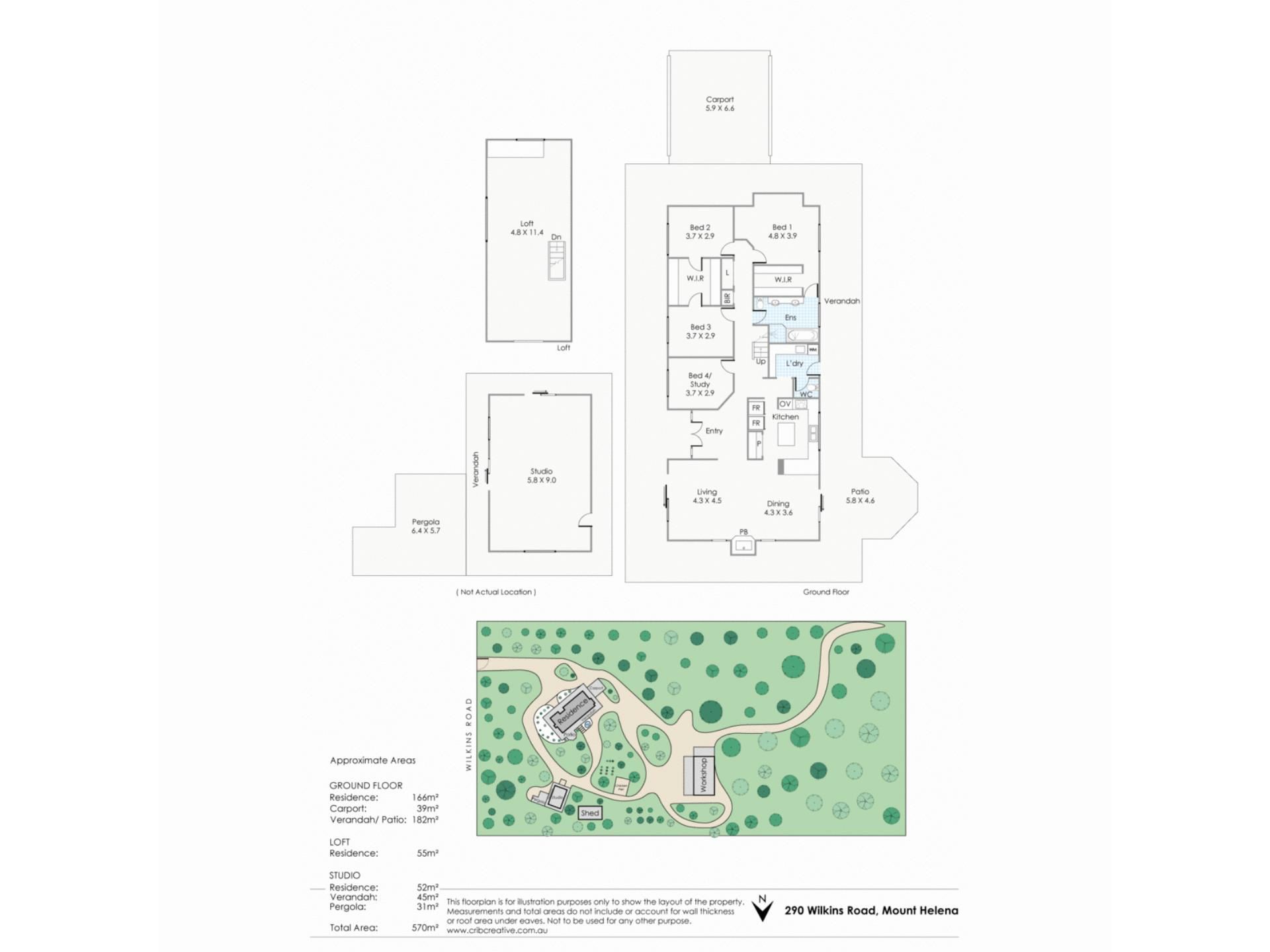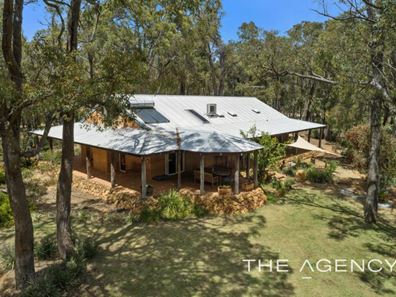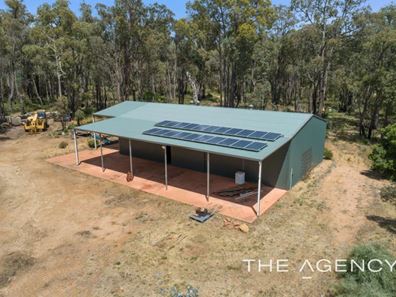UNDER OFFER
This architecturally designed, rammed earth residence is the quintessential Australiana property and has all the trimmings you could want in a lifestyle property of this magnitude. Located in the middle of a tranquil bush block, the home is a hidden retreat with stunning bush and garden vistas from all windows of the four bedroom home. Packed with charming features including soaring thatched ceilings, rammed earth feature walls, stunning parquetry flooring, double glazed windows and wide verandahs with rustic tree trunk posts, this home will provide a place to relax, unwind and escape from the madhouse of today’s hectic pace.
The large 2ha property also has a separate building which is currently used as an art studio. With a small amount of tweaking, it could be converted into a granny flat for the extended family subject to approval. A whimsical wooden pergola is attached to the studio allowing for outdoor entertaining or relaxing in the morning sun.
An industrial sized workshop measuring around 18m by 10m is easily accessible at the back of the property. This colorbond structure has ample lean to space on two sides of the workshop, increasing the footprint of the usable area. There is a hydraulic lift inside the huge workshop which will remain at the property.
Here are just some of the many features that this stunning lifestyle property boasts;
-Stunning rammed earth walls throughout interspersed with plaster walls
-Beautiful parquetry flooring through main living areas
-Hardy feature brick flooring in kitchen and laundry
-Thatched ceilings with exposed beams in living zones
-Double glazing on all lower floor windows for temp control
-Lovely Kent wood fire in family room to heat the home
-Reverse cycle split systems in all bedrooms, the loft and kitchen
-Renovated kitchen with Miele dishwasher and stove and AEG double oven
-Stone benchtops with substantial a breakfast bar
-Large island bench with power in centre of the kitchen
-Four large bedrooms with the master having a semi en-suite
-Bedrooms two and three share a large walk through wardrobe
-Light and airy family sized bathroom with bath, toilet, shower and vanity
-Upstairs features an open planned loft area with carpeted floors
-Wide verandahs surround the home with rustic tree trunk pillars
-Double carport which has drive through access to workshop
-Spacious powered studio separate to main residence
-Massive workshop/shed with hydraulic lift
-This industrial sized workshop has NBN access for a home business
-Roof of workshop has 21 solar panels for power
-6m by 11m older style shed located next to studio
-Fully fenced and fox proof chicken coop and run
-Great vegetable garden plus assortment of fruit trees
-Water rates $264 per annum (subject to change)
-Shire rates $2,315 per annum (subject to change)
This picturesque bush block enjoys a strong mix of jarrah, marri and native grass trees combined with established gardens and a lush lawn area. Add to that a substantial veggie garden, a chook run which is fully fox proof plus a variety of fruit trees. Throw in a separate powered studio with a pergola, a powered workshop with NBN access point and a hydraulic lift plus another large shed for all the weekend toys and you have the perfect family retreat.
Make sure you add this to your must see list this weekend as this beautiful lifestyle property won’t last long.
For more information please call Shane on 0448 070 990
Disclaimer:
This information is provided for general information purposes only and is based on information provided by the Seller and may be subject to change. No warranty or representation is made as to its accuracy and interested parties should place no reliance on it and should make their own independent enquiries.
Property features
-
Air conditioned
-
Garages 2
Property snapshot by reiwa.com
This property at 290 Wilkins Road, Mount Helena is a four bedroom, one bathroom house sold by Shane Schofield at The Agency on 13 Jan 2021.
Looking to buy a similar property in the area? View other four bedroom properties for sale in Mount Helena or see other recently sold properties in Mount Helena.
Nearby schools
Mount Helena overview
Mount Helena is a rural and residential suburb 33 kilometres north of Perth. Established in the mid-1800s, Mount Helena's most significant development period didn't occur until the 1970s and 1980s. The suburb has a total land area of 29 square kilometres.
Life in Mount Helena
The numerous parks and reserves that provide Mount Helena with its beautiful rural backdrop are perhaps the suburbs most notable features. Some of these parks and reserves include Wooroloo Regional Park, Dargin Park, Pioneer Park and the Railway Reserves Heritage Trail. Also of note are the Mount Helena Aquatic Centre and several local schools such as Eastern Hills Senior High School and Mount Helena Primary School.





