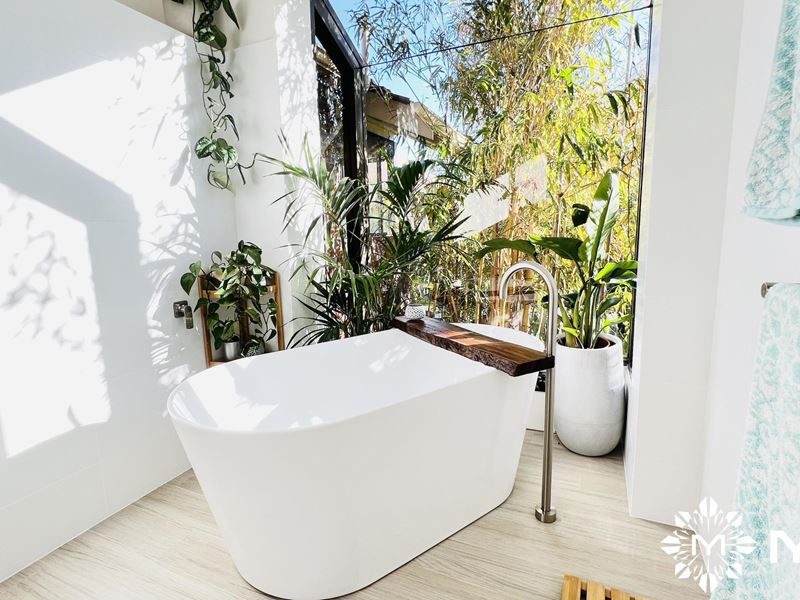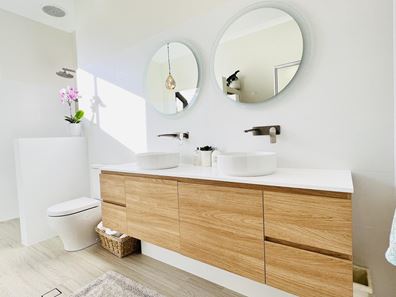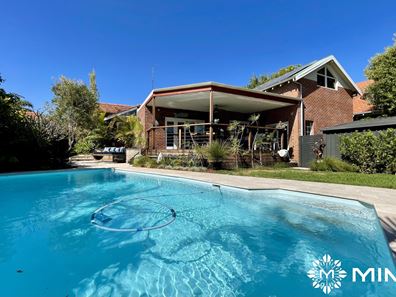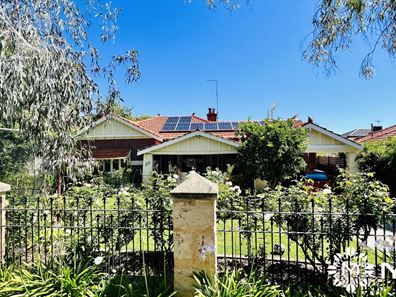GONE!
Stunning from the onset, this fully renovated four-bedroom, three-bathroom residence is a family sanctuary that will delight and inspire your family for years to come.
Nestled in the heart of the leafy green, family-friendly streets of Daglish, you are just a stone's throw from the beach and Perth city. But with a sparkling pool, multiple poolside entertaining areas, wine cellar, self-contained studio apartment and garage space for three cars … who would want to leave?
From the moment you step into the property, the care and attention to detail are apparent. This 1930s Californian Bungalow has been lovingly restored, thoughtfully blending the traditional and modern with a sense of creativity and incorporating generous open plan living and ornate ceilings.
A cosy north-east facing porch captures the morning sunshine exquisitely and is ideally situated for you to enjoy the native birds which visit the gardens. Polished Jarrah floors greet you upon entrance and flow through the hall to an elegant lounge room, with a cosy, tuckpointed gas fireplace and a truly magnificent domed art deco ceiling.
The large master bedroom has the wow factor, with a walk-through robe and dressing room, plus a new lavish, day-spa style ensuite incorporating a freestanding bath, touch sensor mirrors, open shower and stone-topped vanity.
All four bedrooms are generously-sized and have built-in wardrobes, making storage a non-issue for you and your family.
The home has three beautifully appointed bathrooms, high ceilings throughout and makes the most of the natural light with skylights and artful ceiling to floor windows in the main living space.
With a major 2016 renovation and extension by the exclusive Addstyle Master Builders, a feature of this property has to be the stunning self-contained, two-story studio apartment. The studio boasts an open-plan living space, a temperature-controlled wine cellar, bathroom, a gourmet kitchen with a breakfast bar and a loft bedroom. The studio is connected to the main house via the deck and laundry making it a self-contained, separate entrance living space for guests or effortlessly extending your family's own living space.
The main living area of the home opens onto a huge bespoke designer deck which features a natural edge jarrah slab bar overlooking the pool complete with a handmade marri waterfall table and Mexican copper sink. Designed to take in the stunning Perth sunsets, it is the perfect place from which to relax with a drink in hand at the end of a busy day.
Picturesque, landscaped gardens (all automatically reticulated) cover the generous 794m landholding and feature a stunning BBQ alfresco area with outdoor travertine seating around the firepit.
In a quiet locale, the home is only moments from the vibrant shopping and restaurants of Subiaco Village, walking distance to the Daglish train station and bike path and within the Jolimont and Shenton College catchment.
Features of note:
- New (<12mths) top of the line pool pump and sand filter
- All water heaters in the house upgraded (one < 3 months old)
- 5.5kw solar panel system
- Front aspect tuckpointing completed in 2018
- Complete garden landscaping done in 2019 inc travertine tiles and levelling
- Has new tiles throughout and all fans replaced
- Gas fireplaces in the dining area and front lounge
- Automatic reticulation of the gardens and lawn areas
- Woodstove in the main lounge (which is amazingly snug and warms the whole back of the house beautifully)
- Huge double garage for two vehicles with remote-controlled automatic roller door opening into a lovely laneway
- 2021 master ensuite complete renovation
- Great street with lots of Jolimont Primary School families
Don't wait and miss out. Homes like this don't stay on the market.
Water: $1,990/annum
Council: $3,339/annum
Property features
-
Below ground pool
-
Air conditioned
-
Gas connected
-
Garages 3
-
Toilets 3
-
Patio
Property snapshot by reiwa.com
This property at 29 Robinson Terrace, Daglish is a four bedroom, three bathroom house sold by Andy Thorpe and Peter Clements at Mint Real Estate on 08 Dec 2021.
Looking to buy a similar property in the area? View other four bedroom properties for sale in Daglish or see other recently sold properties in Daglish.
Cost breakdown
-
Council rates: $3,338 / year
-
Water rates: $1,990 / year
Nearby schools
Daglish overview
Are you interested in buying, renting or investing in Daglish? Here at REIWA, we recognise that choosing the right suburb is not an easy choice.
To provide an understanding of the kind of lifestyle Daglish offers, we've collated all the relevant market information, key facts, demographics and statistics to help you make a confident and informed decision.
Our interactive map allows you to delve deeper into this suburb and locate points of interest like transport, schools and amenities. You can also see median and current sales prices for houses and units, as well as sales activity and growth rates.





