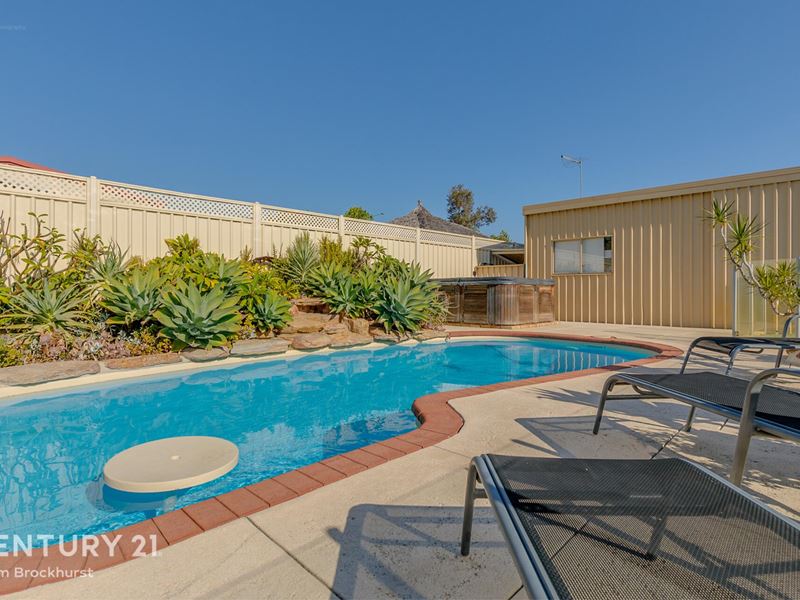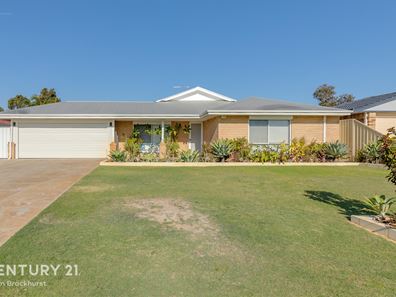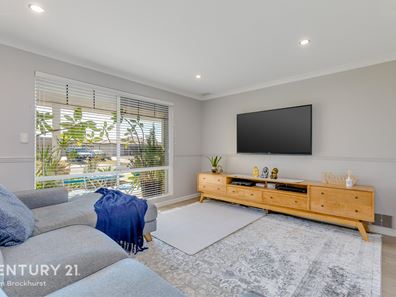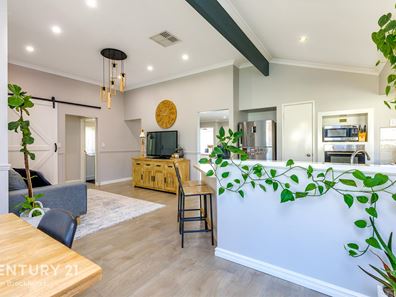ABSOLUTE PERFECTION!
Well, where do we start really? This superb 5-bedroom, 2-bathroom family home is one of the most impressive and stylishly presented homes on the market. The photos speak volumes but when you see it in the flesh, there is no doubt you'll be wowed by the complete package this stunning home has to offer! Beautifully renovated with new floor coverings and modern window treatments throughout, there is no need for you to lift a finger, simply move in at settlement and enjoy everything this wonderful home has to offer.
Upon entering the home, you step into the formal lounge and are immediately welcomed into a fresh, modern space. Timber-look floor tiles extend through the entry to the lounge and open plan living whilst recessed downlights enhance their contemporary appeal. Beyond the formal lounge rests the main living area of the home. The family hub consists of the casual living and dining with a modern kitchen taking prime position within this space. And it is one remarkable kitchen! Beautifully designed, it comes equipped with a time-saving dishwasher, modern cabinetry, gas hotplate, stainless steel oven, breakfast bar and built-in pantry! It has it all! Raked ceiling soar through the open plan living to amplify the sense of light and space before a sliding door extends the living area out to the back garden.
The master bedroom is beautifully presented and enjoys access to a walk-in robe and modern ensuite. The secondary bedrooms offer space to easily fit a bed for the kids with room left over for bedside furniture. Three secondary bedrooms enjoy the comfort of carpet underfoot whilst bedrooms 5 reflects the timber-look tiles of the living areas and master bedroom, making it ideal as a home office or study should the need arise.
Outside is an absolute paradise for families, kids, pets, hobbyists, those of who love to entertain and beyond! Let's start with the patio. It's HUGE! A massive gabled roof and colorbond construction, it adjoins the double carport to extend the liveable space even further. The patio looks out over a rolling green lawn to a delightful salt chlorinated pool surrounded by a glass, safety fencing. Families with children and pets are going to love it here! As if that's not enough, there's also an 8.2m x 6m workshop in the backyard. It enjoys a 3m high roof and has power and lights connected, so families with hobbyists, gym enthusiasts or a home based business are going to love it here too!
FEATURES:
* Comfortable formal lounge adjoining the entry into the home.
* Bright, open plan living and dining with seamless flow to the alfresco.
* Modern kitchen equipped with gas hot plate, in-wall oven, dishwasher and breakfast bar.
* Master suite reveals a walk-in robe and modern ensuite.
* Enclosed shower, elegant vanity, toilet and full-height tiles feature in the ensuite.
* Light-filled secondary bedrooms.
* Luxurious bathroom with separate bath, enclosed shower and floor-to-ceiling tiles.
* HUGE 8.2m x 6m workshop equipped with power and lights and 3m high roof!
* Covered, outdoor alfresco – ideal for entertaining with gabled colorbond roof and remote operated ceiling fans.
* Off street parking in the double carport, set behind an auto door.
* Awesome, below ground, salt-chlorinated pool with built-in table and seating.
* Beautiful lawn areas to the front and backyards – something for the turf enthusiast to be proud of!
THE EXTRAS:
* Stylish and modern window treatments on display throughout.
* New floor coverings throughout including attractive, timber-look tiles.
* Contemporary, recessed downlights.
* Stunning pendant lights and high ceilings feature through the open plan living.
* Ducted evaporative air conditioning – new motor installed in 2022.
* Garden bore connected to automatic reticulation.
* Rinnai instant gas hot water system with temperature control.
* Extra parking for your boat, trailer or caravan on cement hardstand to the side of the driveway.
* Electric roller shutters to 4 bedrooms plus the front lounge.
The location is great for young families with local schools accessible within 1.8kms and Lakeside Drive Reserve is a short 150m stroll down the road. Additional conveniences include Forest Lakes Shopping Centre, a selection of medical centres and public transport (bus stops) nearby.
For more information and inspection times contact:
Agent: Josh Brockhurst
Mobile: 0408 280 198
PROPERTY INFORMATION:
Council Rates: $520.00 per qtr
Water Rates: $319.55 per qtr
Block Size: 680sqm
Zoning: R17.5
Build Year: 1991
Property Type: House
Floor Plan: Not Available
Property features
-
Garages 2
Property snapshot by reiwa.com
This property at 28 Lakeside Drive, Thornlie is a five bedroom, two bathroom house sold by Josh Brockhurst at Century 21 Team Brockhurst on 21 May 2022.
Looking to buy a similar property in the area? View other five bedroom properties for sale in Thornlie or see other recently sold properties in Thornlie.
Cost breakdown
-
Council rates: $520 / year
Nearby schools
Thornlie overview
With a 12 square kilometre land area, Thornlie is the largest suburb within the City of Gosnells. Established during the post-war years, significant growth didn't occur until the late 1950s and lasted through to the 1980s. A slight population increase was experienced during the 1990s, but since has remained relatively stable.
Life in Thornlie
Thornlie presents an appealing suburban lifestyle away from the hectic nature of inner-city living. An array of reserves and parks add to the suburban charm of Thornlie, while strong transport links keep the suburb well connected to the Perth metropolitan region.
Locally major features include a number of shopping centres such as the Forest Lakes Shopping Centre, Spencer Village Shopping Centre and the Thornlie Square Shopping Centre.
Recreational facilities are another appealing facet with Leisure World and the Tom Bateman Sporting Complex (home to the Perth Heat Baseball Club) all close by. There are several local schools in the area, such as Thornlie Primary School and Thornlie Senior High School.





