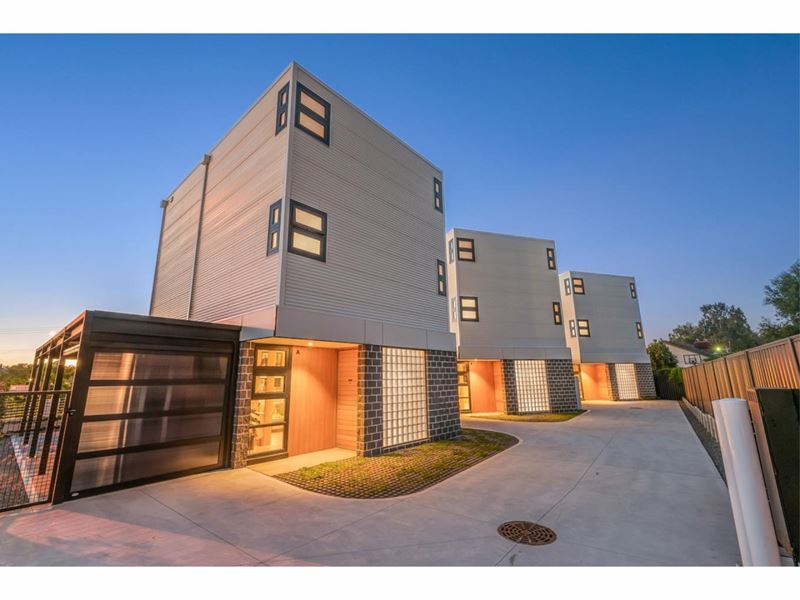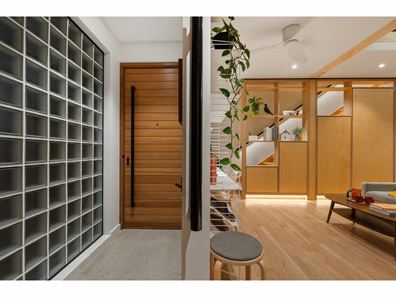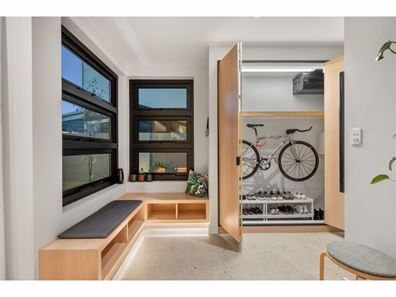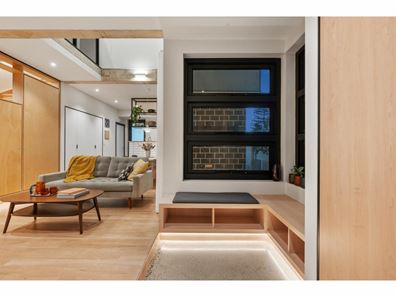3x3 House by Gerry Kho Architects
Taking cues from traditional and contemporary Japanese architectural principles, "3x3 House" provides not only incredible functionality, but a delightful sanctuary. Spread over 3 levels, these deceivingly spacious homes feature a central light well flooding every floor with natural light, a solar passive design and a highly efficient use of space. Meticulously designed, 3x3 House is so much more than your standard townhouse.
278A Front - RESERVED
278B Middle
278C Rear - UNDER OFFER
SNAPSHOT
/ WA Architecture Awards 2021 - Commendation for Residential Architecture Multiple Housing
/ 3 brand new stand alone Townhouses (278A, 278B, 278C)
/ Design based on traditional & contemporary Japanese architectural principles
/ Designed by Gerry Kho Architects
/ Entry Genkan intended for shoe removal
/ Glass bricks allow light to filter through the entry space by day, whilst creating a lantern light effect externally at night ("Shoji effect")
/ Clever and considered design with maximum use of space
/ High quality construction
/ Spread over 3 levels
/ 2 living areas
/ 3 large bedrooms with built-in robes
/ Courtyard and rear garden to each home
/ Solar passive design
/ 8.0 average Nathers energy rating
/ An incredible light well with ceiling fan runs centrally through each house, flooding the home with natural light and airflow
/ Air-conditioning and ceiling fans throughout
/ All windows double-glazed
/ Each home is whisper quiet inside
/ Very well appointed large kitchens
/ Plenty of built-in storage solutions throughout
/ Secure parking for 2 cars via remote control carport
/ Custom LED lighting design
/ 900mm Franke 5 burner gas cooktop
/ 600mm Franke electric oven
/ Soft close Hafele pull system for kitchen drawers
/ All ceiling fans with winter and summer modes (rotate both ways)
/ No strata fees
/ NBN ready
/ Low maintenance scratch and waterproof wood grain luxury vinyl flooring
/ Natural Jarrah timber deck to courtyard
/ Ample power outlets
Designed by Gerry Kho Architects, these brand new architectural townhouses offer something incredibly fresh to the real estate market. Every element of the design has been meticulously considered, creating homes that not only feel wonderful, but function perfectly. Japanese design principles are interwoven seamlessly with Australian design. Each space provides for upmost efficiency, whilst catering to the needs of the Australian lifestyle and climate.
These architectural townhouses provide a solar passive design and an average 8 Nathers rating. Each home is designed to be innately warmer in winter, and cooler in summer. The homes feature ceiling fans throughout, double-glazing to all windows and air-conditioning to every living area and bedroom. The use of building materials, such as concrete, the clever ventilation and their orientation to the sun, all contribute to these residences being very liveable and enjoyable spaces to call home.
Taking cues from Japan, each home features an entry “genkan” – an important feature as a place of preparation ritual before entry, for example, to remove shoes before entering the home. The function of the genkan provides a very practical use to keep the house clean, particularly when having children or when entertaining guests. This area also features clever built-in storage for shoes and your bike.
The heart of each home is the dramatic light well, connecting all three levels. This central well not only provides an abundance of natural light, it also acts as a ventilation shaft and promotes vertical interaction throughout the home.
Multi-function spaces throughout the home also serves the purposes of flexibility and allows for a “work from home” environment, if required. There are two multi-purpose living areas (located on the ground and first floor), as well as a particularly large 3rd bedroom, which is ideal for a child’s bedroom and play area combined.
Lighting was integral to the dynamic design of these residences. Internally, there is a distinctively different ambience between day and night through strategic lighting – subdue, romance and cosiness in the evening in contrast to the zest, freshness and crispness of natural light during the day. Feature LED lights are used throughout, including light strips under handrails, overhead units and kickboards. From the outside, a “shoji” screen effect filters light through the glass blocks, seemingly lighting each home like a lantern – a suggestive and sexy tease.
The kitchen is incredibly well appointed, and features a Hafele soft-close system, 900mm gas cooktop, 600mm electric oven, large sink and large fridge recess. Storage is generous, as is the useable bench space. Not far from the kitchen, you will find the clever “lock-away” laundry, which is more than just a nook, but rather a very workable space to accommodate you with sorting your laundry.
The bathrooms are beautifully appointed, featuring floor-to-ceiling tiles and quality appointments. There are 3 toilets to each home, providing one on each floor.
Outside you will love the “tsuboniwa" - the central courtyard garden with it's Jarrah deck, which is intended to bring nature back into your home. You will also love the rear garden and grassed area, perfect for your furry friend and your herb garden.
The 3x3 House residences are unlike any standard townhouse. They are built for today, yet designed with your future needs in mind. These are very smart houses, that feel great and over-achieve on every level.
Property features
-
Carports 2
Property snapshot by reiwa.com
This property at 278C Marmion Street, Melville is a three bedroom, two bathroom townhouse sold by Danielle Geagea at Zsa Zsa Property on 16 Jul 2021.
Looking to buy a similar property in the area? View other three bedroom properties for sale in Melville or see other recently sold properties in Melville.
Nearby schools
Melville overview
Melville is a small suburb 11 kilometres south of Perth City. Its two square kilometre land area is bound to the north by Canning Highway and Leach Highway in the south. Melville's most substantial development took place in the 1950s.
Life in Melville
Though very close to many commercial sectors just outside of its boundaries, Melville is largely removed from urbanisation. Home to a number of parks and reserves, the suburb provides locals with numerous native public spaces to explore and enjoy. There are also two local schools, Melville Primary School and Melville Senior High School, and a recreation centre.





