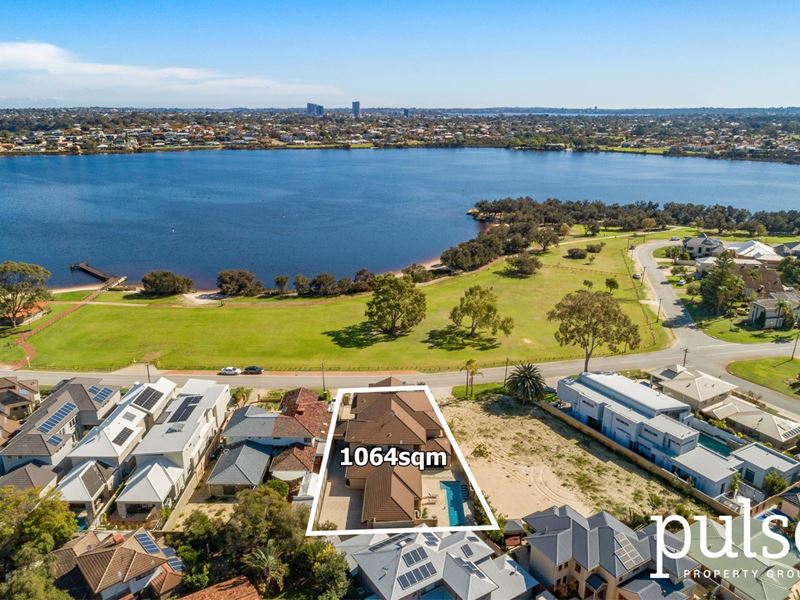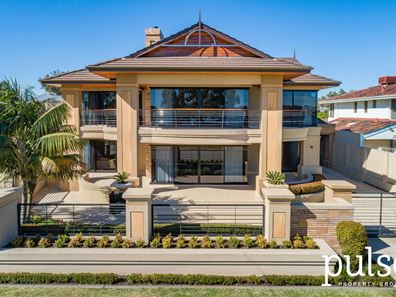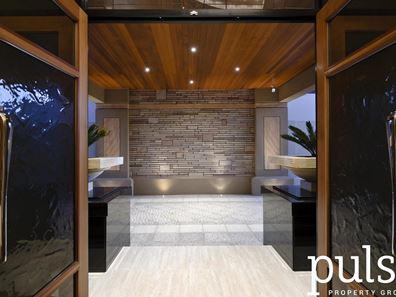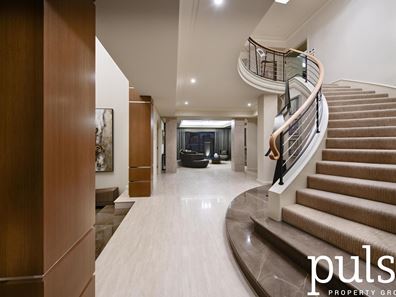WELCOME HOME
"Exquisite refinements, inspiring finishes, and flawless craftsmanship are the discernible trademarks built into every Zorzi home" - Perth's premier builder, Zorzi
ACCOMMODATION
As you enter this breathtaking home, the high ceilings and plentiful use of floor to ceiling glass offers an air of sophistication, an abundance of natural light and perfectly frames the uninterrupted views across the Shelley foreshore and beyond, creating a magnificent backdrop.
A lifetime of memories awaits in this entertainers dream, where nothing has been spared in the planning and creation of this luxurious riverside home.
GROUND FLOOR
• Formal living room with marble fireplace and feature walls of sliding glass
• Study with purpose built-in cabinetry and river views
• Guest bedroom with ensuite bathroom
• Family room with access to the terrace and views of the foreshore and beyond
• Striking, finely equipped kitchen with Miele appliances, stone benchtops, and huge walk-in pantry, overlooking the dining area and accessing a fully enclosed alfresco with its own luxe kitchen
• First-class luxury theatre room split over two levels with 11 individual recliners, intermission lights, and starlit ceiling, beautiful dark wool patterned carpets with the pattern replicated across the walls and a state-of-the-art acoustics
• A pristine resort-style pool with beautiful feature water walls, stone terraces and outdoor shower with dual access to a full bathroom
FIRST FLOOR
• A large, central sitting room with concealed kitchenette, opening to an expansive north-west facing alfresco balcony, with spectacular river views
• The lavish main suite is privately positioned, showcasing uninterrupted river views, a 6-star ensuite bathroom, and dressing room
• Three further king-sized bedrooms have large fully fitted custom desks, walk-in-robes and access to two luxurious ensuites, adding to the ambience of great separation to the growing family
• Fitted & finished to a lavish echelon, this extraordinary home is enhanced with stunning polished porcelain tiled flooring, multi-zone heating & cooling, fitted video intercom security at the electric front gate and remote garaging for 3 cars plus a portico for the 4th car.
An intuitive floorplan circles the majestic entrance; beautifully balanced at every turn, creating a sublime harmony of formal, casual, and entertaining areas connecting effortlessly to poolside and terraced outdoor spaces. The highest level of quality craftsmanship and design is evident throughout this magnificent family home and a viewing is a must.
FEATURES & BENEFITS:
• 825sqm's (approx.) of living across 2 levels
• Designed by architect George Milankov
• 5 king-sized bedrooms
• 5 luxury bathrooms with heated towel rails and individual water temperature controllers
• Grand Marron Menghini marble entry with rectangular Murano glass chandelier
• Travertine flooring and/or wool carpets throughout
• Bespoke Silvestri cabinetry throughout
• Beautifully seamless and cohesive interiors by MMA Interiors
• Upper family retreat/theatre room with concealed kitchenette
• Beautiful Modak sandstone to exteriors
• Custom WA artwork & furniture included*
• Enormous fitted laundry with chute
• Tinted glass windows and doors throughout
• Cedar lined eaves
• Secure auto gates
• Cbus (Smart wiring) to theatre
• 4 car garage
LOCATION
• Rossmoyne Senior High School Zone
• Shelley Primary School Zone
• Uninterrupted views of the Shelley Foreshore and Canning River
• Glimpses of Perth City
• Walking distance to public transport links, the Shelly Hub with medical amenities and restaurants, Tribute Street Coffee + Kitchen and parklands
• Close proximity to Curtin University
CONTACT
Absolute luxury.
Represented by Team Addenbrooke; contact the team directly to book your viewing or text "275 Riverton Dr" to 0477 997 288 for your free digital brochure.
Property features
-
Below ground pool
-
Air conditioned
-
Garages 4
-
Toilets 5
-
Floor area 825m2
Property snapshot by reiwa.com
This property at 275 Riverton Drive North, Shelley is a five bedroom, five bathroom house sold by Zac Addenbrooke and Di Addenbrooke at Pulse Property Group on 25 May 2022.
Looking to buy a similar property in the area? View other five bedroom properties for sale in Shelley or see other recently sold properties in Shelley.
Cost breakdown
-
Water rates: $2,325 / year
Nearby schools
Shelley overview
Shelley is a small suburb within the City of Canning with a total land area of two square kilometres. It experienced rapid growth during the 1960s and 1970s followed by gradual increases from the mid 1990s. Just 10 kilometres from Perth, Shelley is bound by the Canning River in the north and east and Leach Highway in the south.
Life in Shelley
Residents of Shelley are predominantly serviced by amenities from commercial establishments in surrounding neighbourhoods. Within Shelley's boundaries are a beach and a number of parks, as well as the Shelley Hub Shopping Centre, which takes care of the immediate shopping requirements of residents in the area. There are two local primary schools in Shelley.






