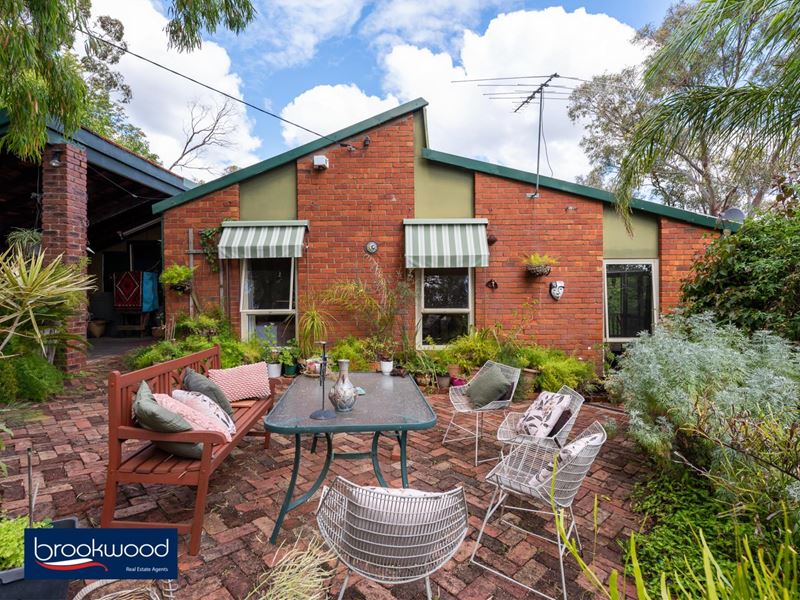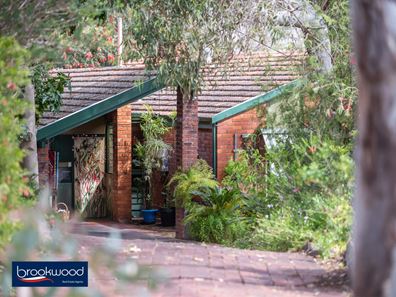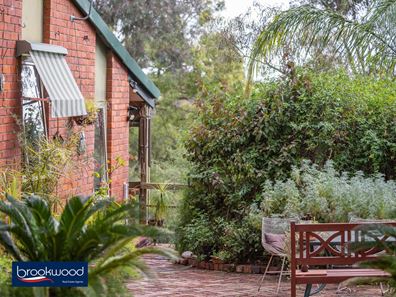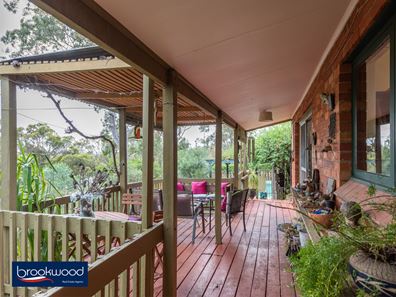70s REVIVAL
Secluded in a classic Hills setting, this quintessential Boya home uses a split-level design to make the most of its ½-acre lot. Boasting a classic 1970s design, an open plan bathed in dappled light, a below ground pool offering city views, and a boundary edged with green open space leading to Rabone Park, this brick and tile property is brim-full of charm and potential.
3 bedrooms 2 bathrooms
1974-built brick and tile
Timeless split-level design
Open plan family/meals
Shady verandah/alfresco
Below ground salt pool
Glimpses of city skyline
Studio, workshop, storage
2185 sqm natural block
Brilliant Boya beginning
A paved driveway sweeps down past screens of native plants to arrive at the single carport of this brick and tile Boya home. As you step inside the front door, a classic 1970s design and gorgeous Hills landscape are revealed. The spine of this home's split-level floorplan is a central hallway with skyline windows. Three bedrooms and the family bathroom are arranged off this central access point.
Stairs lead into the shared living zone, where a central kitchen is flanked by an open-plan family/meals room and a formal lounge. The open plan extends into a west-facing alcove with timber floors and large windows shaded by the soft green of established plants. Exposed beams, a raked ceiling, and dual aspect glazing fashion a bright and welcoming space with a brick fireplace fitted with a slow combustion fire, a gas bayonet, and reverse cycle air-conditioning.
The timber-floored alcove appears to float above the landscape thanks to full-height windows. Double doors expand this space onto the verandah and sheltered alfresco dining area.
The kitchen has a servery to either side and is fitted with a freestanding oven, U-shaped benchtop and overhead and under bench cabinets. A formal lounge with a sliding glass door onto the verandah occupies the northern end of the home.
Two junior rooms sit at one end of the central hallway; these light-filled, well-proportioned rooms enjoy pool or courtyard garden views. The carpeted junior rooms share the family bathroom and a separate WC. The main bedroom sits at the home's southern end and boasts a large window framing a vibrant Callistemon and the surrounding landscape. A walk-through wardrobe leads to an ensuite with a shower and vanity.
A sizeable walk-through laundry opens into a spacious studio with easy access to the family bathroom and WC, creating an ideal guest room. This multi-purpose, high-ceilinged space could be utilised as a crafting room, home office, or games/media room. A secure powered workshop and storeroom with paved floor and fitted workbench are arranged behind the studio.
A paved seating area and gazebo surround the below ground pool – perfect for lounging with a drink and gazing at the twinkle of city lights in the distance. An elevated "picnic-spot" adjoining the green open space of Michael Park offers more city glimpses surrounded by the organic forms of granite outcrops and grass trees.
Realise your dreams of Boya living with this potential-filled property. Move in and take your time to reinstate the laidback ease of a classic 70s design in a timeless setting. Within easy reach of Darlington Village, schools, and the services and amenities of Midland CBD, you are sure to love this beguiling home now and for decades to come.
To arrange an inspection of this property, call Cheryl New on 0439 961 192.
Property features
-
Garages 1
Property snapshot by reiwa.com
This property at 27 Michael Crescent, Boya is a three bedroom, two bathroom house sold by Cheryl New at Brookwood Realty on 13 Nov 2021.
Looking to buy a similar property in the area? View other three bedroom properties for sale in Boya or see other recently sold properties in Boya.





