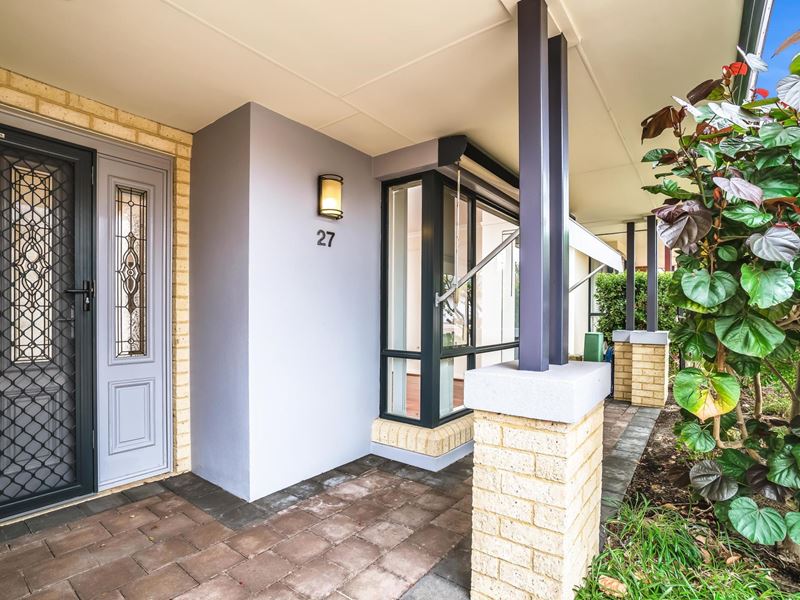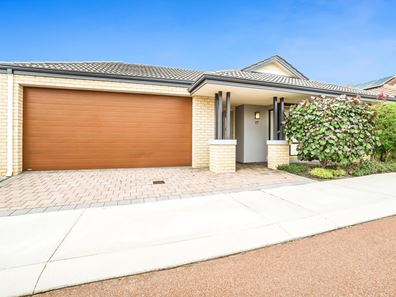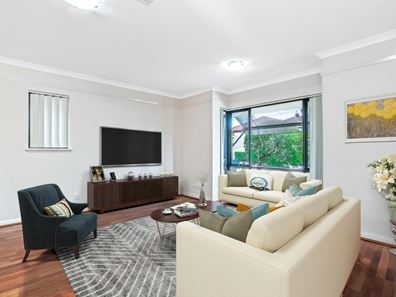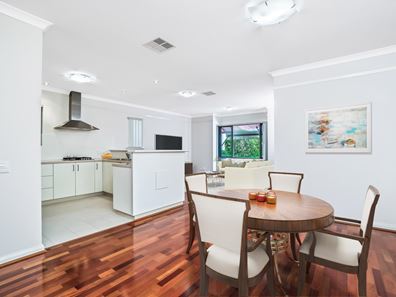Abundance of Space!
This property is currently UNDER OFFER, please contact Caryl on 0419 185 264 for more information
Villa 27 is located in the heart of Meath Mews retirement village for the over 55s. The floor plan is the "Estate" design with a generous 132sqm of nominal living space plus a double garage and a storeroom under the main roof, this is a very spacious villa with separate living and dining, 3 bedrooms PLUS a study!
There is direct entry into the house from the garage which also has a rear roller door for access into the alfresco. The front door with its decorative glass panel and sidelight opens into the house from a porch. At the entry is a double door robe closet.
The separate living room has a bay window, the dining room opens out onto the alfresco entertaining area, there is a study with double doors, the main suite with bedroom and an ensuite, 2 minor bedrooms, the main bathroom with shower and bath, 2nd toilet in a powder room, separate laundry and a generous sized outdoor entertaining area plus an easily maintained garden at the rear.
The kitchen is equipped with a stainless steel electric wall oven and grill, gas hotplate, range hood, fridge and microwave recesses, dishwasher, pantry, and generous storage options.
Features you will love about this property:
> Freshly painted, new carpets, beautiful polished, warm toned timber flooring in main
living areas and passage
> Picture rails
> Ducted reverse cycle air conditioning throughout
> Vertical blinds throughout, leaving options for you to personalise with your own style
> Built-in robes in all 3 bedrooms with adjustable hanging rails
> Decorative bed lights in the main bedroom, mirrored doors on the built-in robe
> Two large linen cupboards in the passageway with sliding doors
> Ensuite with large shower recess (no hob to step over) with adjustable shower rail,
vanity, under bench storage, wall mirror, toilet suite, extractor fan, heater lamps.
> Main bathroom with large shower recess, bath, vanity, under bench storage, wall mirror,
extractor fan, heater lamps, window for natural light and ventilation
> Powder room, with toilet suite, vanity, wall mirror, storage, skylight
> Laundry with laundry trough, broom closet, recess for washing machine
> Intercom system linked to the front gate which closes from sundown to sun up
> Emergency call monitoring system
Externally there is a lockable storeroom, a fold-down washing line attached to the wall,
garden taps, a pitched roof pergola, sails, a gas bayonet for a BBQ, outdoor weatherproof power outlets, established garden beds.
The living room bay window has an external extractable awning.
The villa is positioned for convenient access to the clubhouse (well equipped kitchen, multipurpose function room, BBQ facilities, change rooms, gym, activity/craft room, library, pool table, TV, projector/screen), all weather pool, social bowling green.
There is a car wash down bay on the site, and bus stops just outside the village entrance.
Meath Mews has a pet friendly policy
Call me to view this very impressive villa!
Property features
-
Below ground pool
-
Air conditioned
-
Garages 2
-
Toilets 2
-
Dining
Property snapshot by reiwa.com
This property at 27/32 Hocking Road, Kingsley is a three bedroom, two bathroom 'over 55s' property sold by Caryl Sutrisno at Seniors Own Real Estate on 09 Feb 2021.
Looking to buy a similar property in the area? View other three bedroom properties for sale in Kingsley or see other recently sold properties in Kingsley.
Nearby schools
Kingsley overview
Are you interested in buying, renting or investing in Kingsley? Here at REIWA, we recognise that choosing the right suburb is not an easy choice.
To provide an understanding of the kind of lifestyle Kingsley offers, we've collated all the relevant market information, key facts, demographics and statistics to help you make a confident and informed decision.
Our interactive map allows you to delve deeper into this suburb and locate points of interest like transport, schools and amenities. You can also see median and current sales prices for houses and units, as well as sales activity and growth rates.




