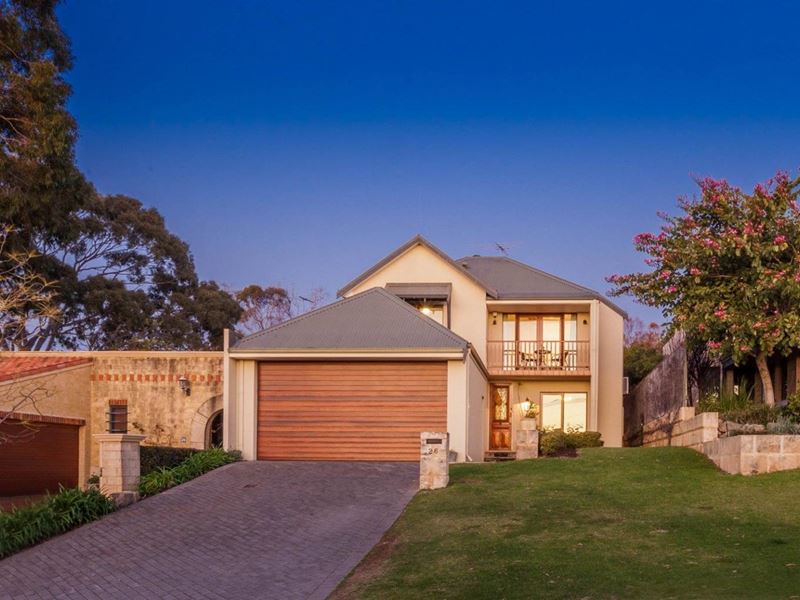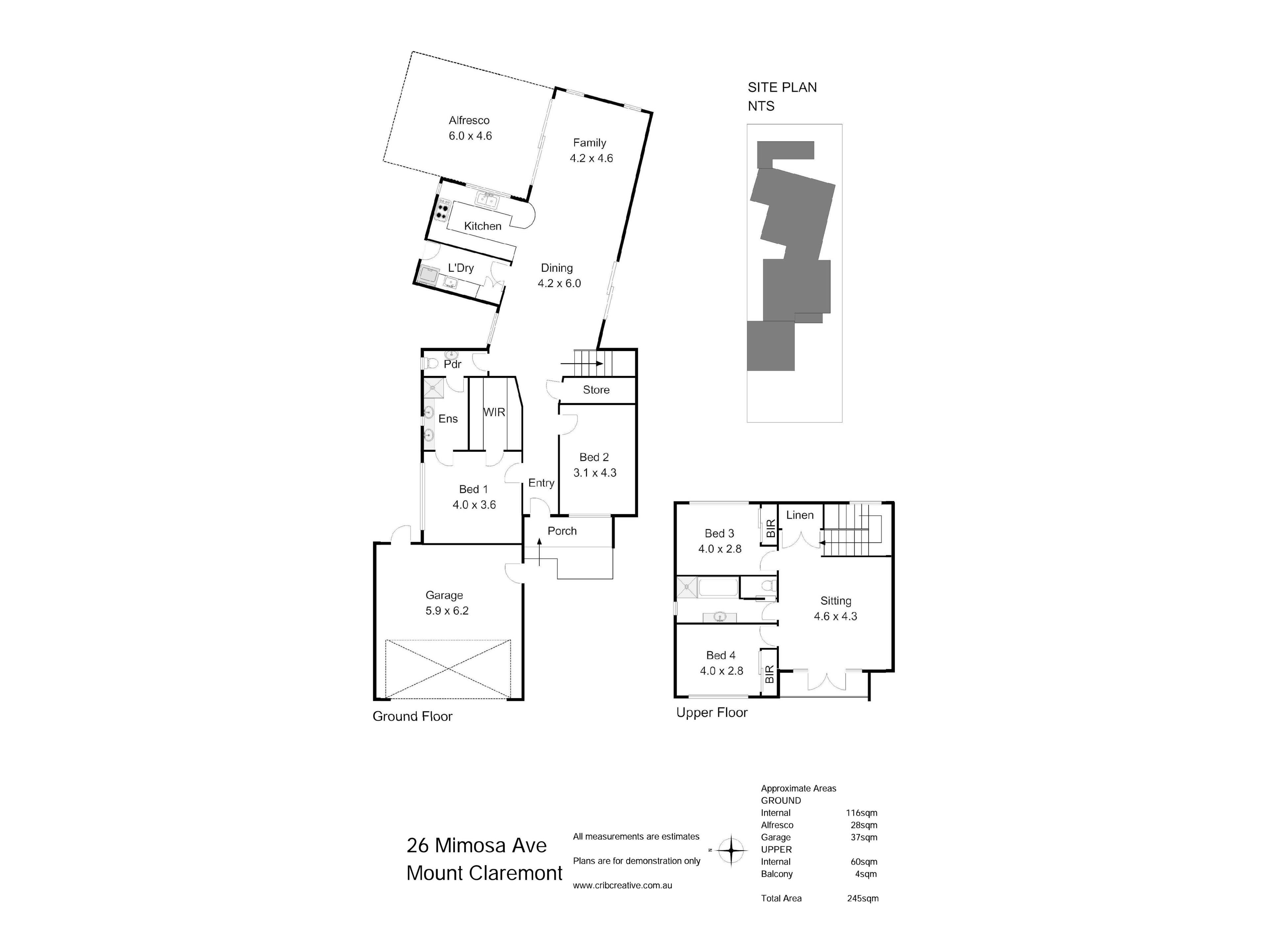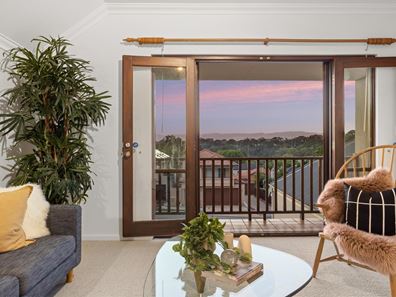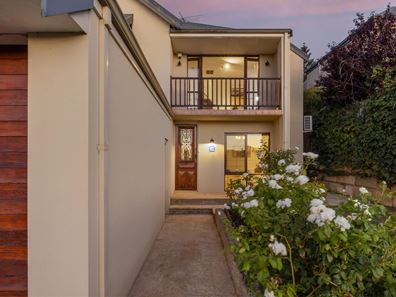Modern, Contemporary with a French Twist
Modern, Contemporary with a French Twist
Located high on the hill in Mt Claremont, with sweeping views over the rooftops and trees towards the coast, this two storey residence with a flexible floorplan and generous living spaces is the epitome of happy family living in a wonderful location close to shops, parks, schools, cafes and transport.
On an easy-care land size of 449 square meters and boasting four bedrooms (master on the ground floor), two bathrooms and multiple living rooms, this home offers an abundance of space to create cherished memories and enjoy a wonderful lifestyle.
Step in through the French provincial timber and wrought iron farmhouse door, into a large open plan living and dining space with a breathtaking vaulted ceiling.
The juxtaposition of clean modern lines and rural French charm works perfectly with freshly painted white walls and high ceilings to create an incredible sense of space and light.
The kitchen is functional with gas cooktop, Bosch Dishwasher, white cabinetry, and a walk in pantry with a very useful servery window opening to the alfresco.
Picture windows and patio doors at the rear bring the outdoors into family living spaces – limestone terraced gardens, beautiful native plantings, lap pool and undercover alfresco. Absolutely private, with high limestone surrounds, it's a sanctuary for rest and relaxation or an amazing setting for a party!
On the ground floor the master bedroom boasts a walk in robe, en-suite shower room with vanity, and adjacent powder room/toilet. Opposite, a bright and sunny bedroom or nursery overlooks the front.
Upstairs, a fabulous second living space opens to a balcony with lovely views over Mt Claremont towards the coast. There are two generous sized bedrooms with built in robes and a bathroom with shower, bath and separate toilet.
This solid family home offers the perfect opportunity to secure an idyllic lifestyle in a highly sought after pocket of Mt Claremont.
Area Features
Close to the walking trails of Claremont's wetlands plus an array of terrific parks, and sporting ovals this location offers a premium lifestyle coupled with an astute investment opportunity.
It's stellar position close to premier primary and high schools, including John XXIII, Mount Claremont Primary and Scotch College, Methodist Ladies College, the Mt Claremont Farmer's Markets, Lake Claremont, sporting ovals, the beach and much more, will make living here a delight and a great investment. A huge bonus is being in the Shenton College catchment, and multiple easy transport options to the city and nearby schools.
FEATURES
- 4 bed, 2-bath home with multiple living areas
- Elevated 449sqm block
- Master bedroom with WIR and en-suite shower room with vanity, and adjacent powder room/toilet
- Bed 2 or study downstairs facing west
- Upstairs two bedrooms and family bathroom plus large living room that opens onto balcony with treetop vista & sunset views
- Kitchen living area with large windows and doors opening to undercover alfresco
- Lap pool, limestone retaining & reticulated gardens
- In the Shenton College catchment, close to Mt Claremont Primary, Quintillian, Scotch College and JTC. If you are dreaming of a great and easy family lifestyle close to fantastic cafes, shops between the city and sea, stop right here.
DISCLAIMER: Whilst every care has been taken in the preparation of the particulars contained in the information supplied, neither the Agent nor the Seller guarantees their accuracy. The particulars of this advertisement are supplied for general information only and shall not be taken as representation in any respect on the part of the Seller or their Agent does not form part of any contract. Prospective clients should carry out their own independent due diligence to ensure that the information is correct and meets their expectations and requirements.
Property features
-
Air conditioned
-
Garages 2
Property snapshot by reiwa.com
This property at 26 Mimosa Avenue, Mount Claremont is a four bedroom, two bathroom house sold by Mareena Weston at Edison McGrath on 23 Jan 2024.
Looking to buy a similar property in the area? View other four bedroom properties for sale in Mount Claremont or see other recently sold properties in Mount Claremont.
Cost breakdown
-
Council rates: $3,460 / year
-
Water rates: $1,908 / year
Nearby schools
Mount Claremont overview
Mount Claremont is a relatively quiet suburb just nine kilometres on the outskirts of Perth. Characterised by its array of impressive architecture, much of Mount Claremont's growth began in the late 1980s and early 1990s. The suburb lies within the municipalities of the Town of Cambridge and the City of Nedlands and provides residents with a lifestyle removed from over urbanisation, while still close enough to enjoy its benefits.
Life in Mount Claremont
Beautiful, spacious homes flanked by leafy greenery line the streets of Mount Claremont, with plenty of parks and reserves to explore and enjoy. The suburb has good public transport links and is on the railway line between Karrakatta and Loch Street. Other features of the area include Challenge Stadium, Mount Claremont Primary School, John XXIII College and Wollaston Theological College.





