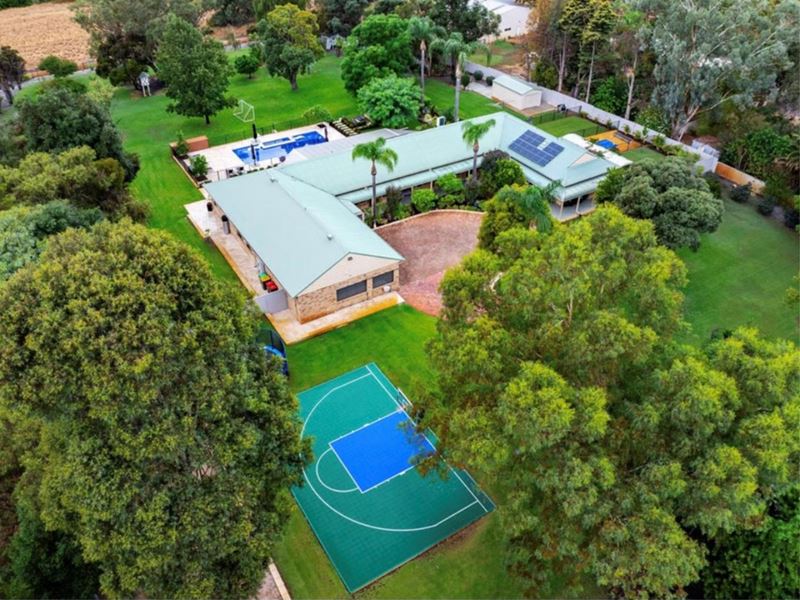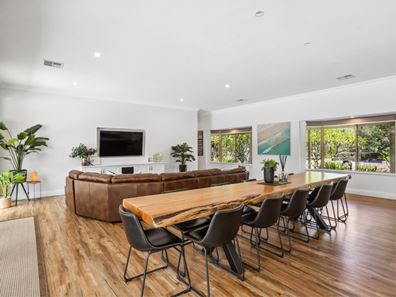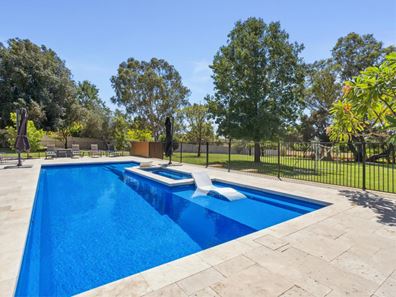Private Paradise on Huge Hectare Block
Hidden on a hectare of semi-rural heaven is this 4 bedroom, 2 bathroom newly renovated family retreat, with a 1 bedroom 1 bathroom granny flat. Surrounded by the best that nature has to offer with its established trees and lush gardens, this home delivers every luxury thinkable. From the main electric gate leading you down the tree lined driveway, to the grand entryway opening out onto the light filled open plan kitchen, living, and dining areas. The beautifully renovated kitchen boasts a modern country style, with stone benchtops, a breakfast bar complete with stunning black cabinetry, and a spacious and stylish butler’s pantry.
The open plan living and dining space has full view of the large backyard pool, and lush gardens through the stunning full wall of windows. The huge space allows for a long dining table fit for a large family, or entertaining guests, as well as a modular couch and large TV for the family to enjoy. Though spacious enough, these aren’t the only living spaces in this large format home. The study at the front of the home is a fully functioning office with custom built cabinetry fitted with strip lighting, a modular desk, and a beautiful bay window bench seat for your breaks.
After a day of work in this stunning study, you can relax in the luxurious master suite. A spacious bedroom with views of the pool from the bed, and a large walk-in dressing room, it’s hard to imagine it getting any more impressive until you enter the ensuite. The envy of any hotel bathroom, the ensuite offers a double walk-in shower tiled from floor to ceiling, heated towel racks, a double vanity, and mirrored soft closing cupboards for additional storage.
This home isn’t just a retreat for the adults. The front and backyards are any kids’ paradise with its half basketball court, play equipment, cubby house, two fire pits, outdoor shower, separately heated pool and spa, there is plenty to keep them entertained all year round. With the outdoor area fully reticulated with bore water (house water for garden beds next to home to prevent staining) the large expanses of grass stay lush and green, perfect for a soccer or cricket pitch!
Inside, the size of the games room allows you the flexibility to zone the space, have a kid’s study and toy room in one! Aside from all the area to play, the kids have their own wing of the house to enjoy. Each with spacious bedrooms, featuring built-in wardrobes and beautiful garden views, and sharing their own modern bathroom with a built-in bath, soft closing mirrored storage, and a well-appointed shower.
The granny flat is yet another incredible feature of this home. Whether for guests, a teenager wanting their own space, or a boarder, this is a well-designed addition to the home. With its own separate entrance, own meter box, separate backyard, and own fibreglass below ground pool, it is the same level of luxury living as the main dwelling. The bedroom comes complete with a spacious ensuite with a built-in bathtub, and a large walk-in wardrobe. The kitchen boasts a Fisher and Paykel oven and 4 burner stove top, as well as a great sized living and dining space.
No detail has been spared in this resort style home. With 2 powered sheds, a 3-car garage, plus a massive storage room, there is plenty of space for your family to grow for many years to come. Fitted with 5KW solar panels to keep the bills down, and sprinklers fitted to the fence line and roof to keep the property protected, you can walk straight into this home and settle right in. The location offers the benefits of country style living with its peaceful surrounds, and large block, while still being just minutes away from the Lakelands Country Club and Golf Course, and only 24kms from the Perth CBD. This property will see your family living the best of both worlds, with a secluded paradise at home, while still enjoying everything Perth has to offer.
SCHOOL CATCHMENT
East Wanneroo Primary School (7.3km)
Wanneroo Secondary College (7.6km)
RATES
Council: $
Water: $276
FEATURES
* Built 1989
* Built up area: 660m2
* 5 bedrooms 3 Bathrooms
* Granny Flat With Its Own Pool
* Extensively Renovated in the Past 5 years
* Separate Home Office and Games Room
* Open Plan Kitchen, Living, and Dining
* Butler’s Pantry
* Breakfast Bar with Stone Benchtops
* Bosch 900mm Oven and Rangehood
* Bosch Induction Stove Top with 5 Hot Plates
* Bosch Engineered Dishwasher
* Daiken Reverse Cycle Air Conditioning
* High Ceilings Throughout
* Built-in Wardrobes in all Secondary Bedrooms
* Walk-in Dressing Room in Master Bedroom
* Master Ensuite with Double Walk-in Shower and Heated Towel Racks
* Views of Pool from Master Bedroom
* Huge Salt Chlorination Pool with 28kw Electric Heat Pump
* Spa That Can Be Heated Separately
* 2 Powered Sheds with Roller Doors at Each End
* Backyard Fully Reticulated with Bore Water
* 5KW Solar Panels
* Ethanol Fire Pit with Seating
* Outdoor Shower
* Half Basketball Court in front yard
* Cubby House and Monkey Bars
* Sprinklers Fitted to Roof and Fence Line
* 3 Car Garage
* Electric Gate for Main Driveway
* Security Windows
* Security Cameras and alarm system
* 3 Washing Lines
GRANNY FLAT FEATURES
* Large Living and Dining Room
* Fisher and Paykel Oven
* Fisher and Paykel 4 Burner Stove Top
* Ensuite Bathroom
* Big Walk-in Wardrobe
* Own Fibreglass Saltwater Chlorinated Pool
* Private Separate Backyard
* Own Entry
* Security Cameras and Alarm
* All New Electrical and Plumbing Throughout
LIFESTYLE
1.7km – Lakelands Country Club
2.5km – Mary Street Reserve
3.2km – Golfview Park
3.3km – Bakana Park
4.6km – Landsdale Medical Centre
4.7km – Landsdale Forum Shopping Centre
4.8km – Landsdale Christian School
5.1km – Pearsall Shopping Centre
5.7km – Kingsway Bar & Bistro
5.7km – Darch Plaza Shopping Centre
6.2km.- Kingsway Christian College
7.5km – Kingsway City Shopping Centre
8.5km – Wanneroo Aquamotion
9km – Edgewater Train Station
11.3km – Gnangara Pines
13.3km – Wanneroo Botanic Gardens and Mini Golf
24.4km – Perth CBD
24.7km – Perth Airport
Property features
-
Below ground pool
-
Air conditioned
-
Carports 3
-
Floor area 433m2
-
Study
Property snapshot by reiwa.com
This property at 26 Louise Place, Gnangara is a five bedroom, three bathroom house sold by Damian Martin at First National Real Estate Genesis on 29 Apr 2024.
Looking to buy a similar property in the area? View other five bedroom properties for sale in Gnangara or see other recently sold properties in Gnangara.
Nearby schools
Gnangara overview
Are you interested in buying, renting or investing in Gnangara? Here at REIWA, we recognise that choosing the right suburb is not an easy choice. To provide an understanding of the kind of lifestyle Gnangara offers, we've collated all the relevant market data, key facts, demographics, statistics and local agent information to help you make a confident and informed decision.





