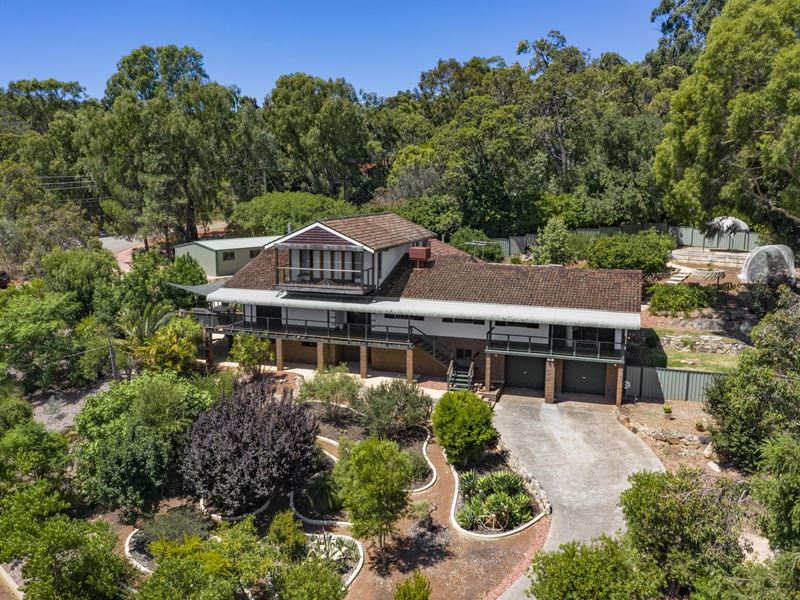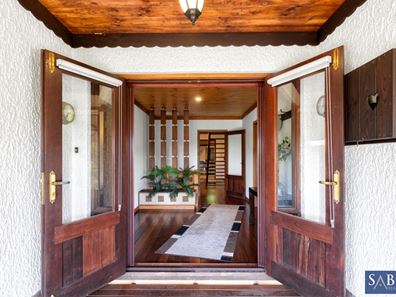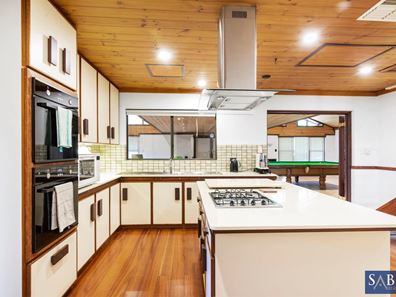STYLE SPACE AND LOCATION
This spacious 5 bedroom, 3 bathroom multi-level brick-and-tile home is as solid as they come and occupies an elevated position in one of Darlington's best streets. A functional family-friendly floor plan is set to impress, as are the hand crafted wood features throughout the home. Exposed wooden beams and solid timber window shutters are a nod to the European heritage of the original owner with a touch of Swiss chalet style which marries seamlessly with the traditional rustic hills design.
Solid timber doors reveal a grand entrance that leads to a magnificent formal lounge and dining room a feature wood fire and access to decked balcony. A large well appointed kitchen will prove a delight to the busy family with extensive cupboards, a walk in pantry and beautiful stone benchtops. A huge games room offers amazing space to entertain family and friends and houses a full-sized snooker table - another massive living zone that connects to the outdoor living area and easy care native gardens with shady lounge settings. A full sized gym is located off the games room while a home theatre offers even further family fun and entertainment.
A timbertop walkway from the main living areas is another fabulous feature.
The main bedroom wing hosts 4 large bedrooms with the master suite boasting a huge walk in robe and extra large ensuite bathroom.
Up top a contemporary self contained apartment plays host to a spacious lounge room, master bedroom suit, luxurious resort style bathroom with a free standing bath, twin "his and hers" vanities, powder room and a jaw dropping walk in dressing room. A private balcony provides the perfect vantage point to gain the best of the panoramic views.
At ground level, via a spiral hand crafted staircase, a dreamy wine cellar is sure to keep the wine connoisseurs happy. A massive activity area is also located on this level and having its own entrance, could easily be converted to a granny flat or used for a home business. A double lock-up garage has its own workshop area with 3 phase power and extra under croft storage. A 4 bay workshop and separate driveway will suit the car enthusiast and handyperson alike.
Features:
5 Bedrooms including 2 master suites
3 Bathrooms
Formal and informal living areas
Well appointed kitchen
Huge Games room
Home theatre room
Gymnasium
Lower level activity area
Wine cellar
Excellent storage throughout
Ducted air conditioning
Double lock up garage
12 x7m 4 bay powered workshop and work bay
Impeccable presentation throughout
20x 4.5kw solar panels
NBN connection
2623sqm corner block with dual access and easy care gardens
Home Opens by Appointment Only.
Property features
-
Air conditioned
-
Garages 6
-
Toilets 3
Property snapshot by reiwa.com
This property at 26 Glebe Road, Darlington is a five bedroom, three bathroom house sold by Dee Sheehan at SABRE Real Estate on 27 May 2021.
Looking to buy a similar property in the area? View other five bedroom properties for sale in Darlington or see other recently sold properties in Darlington.
Cost breakdown
-
Council rates: $2,673 / year
-
Water rates: $265 / year
Nearby schools
Darlington overview
The name "Darlington" is derived from adding the English suffix "ton", meaning "town" to the name of the range in the area - Darling Range which was first named "General Darling Range". The name was first used by Dr Alfred Waylen who established the "Darlington Vineyard" here in 1883-4.
Life in Darlington
Darlington remains one of the few locations in the Perth hills with an early 20th century village ambience. It is known for its vibrant community with seemingly as many committees and groups as it has residents. The suburb has a local general store however residents rely on the the facilities at Midland and Mundaring which are close by. There are also various primary and secondary schools in the area.





