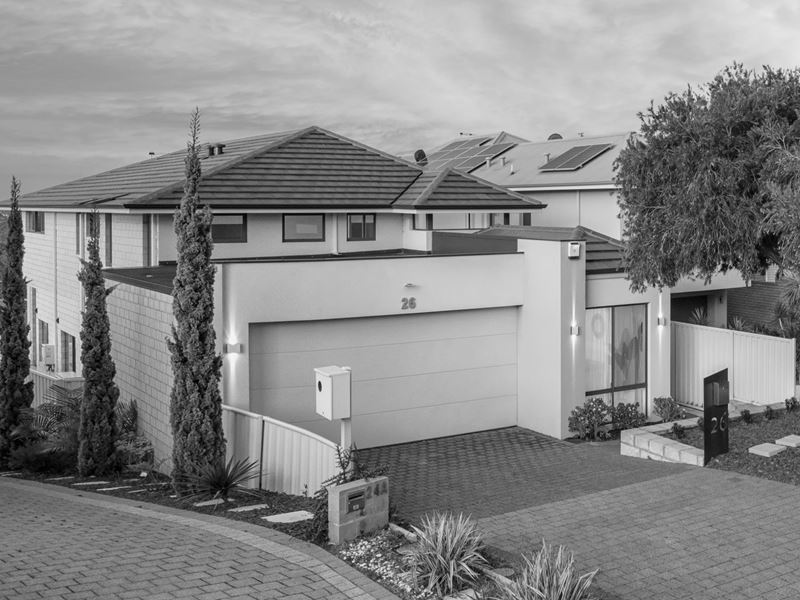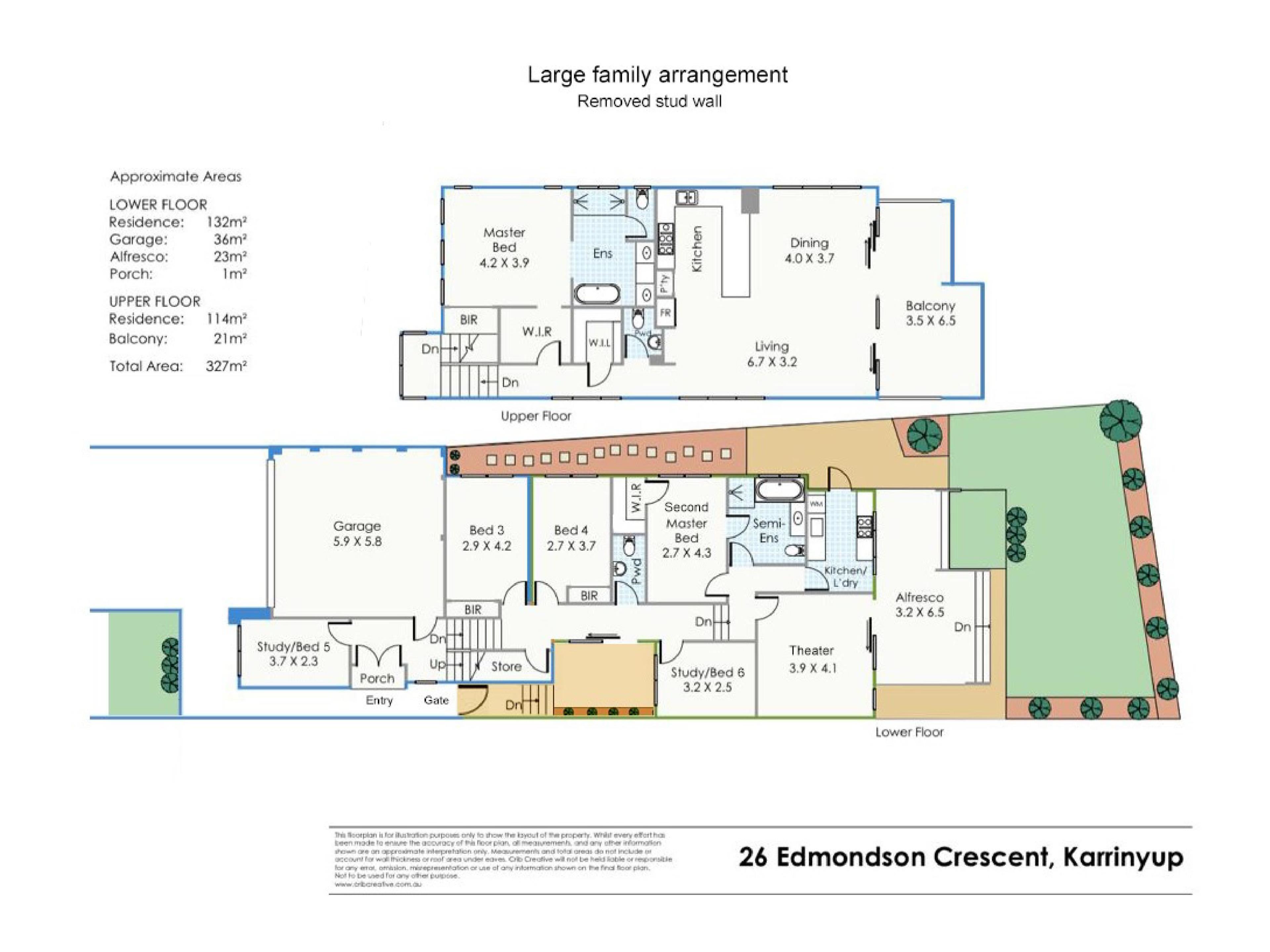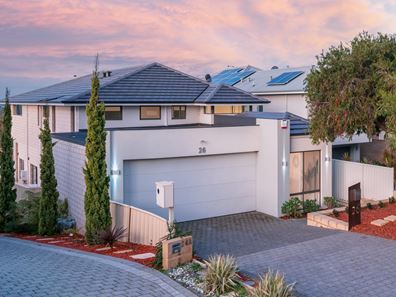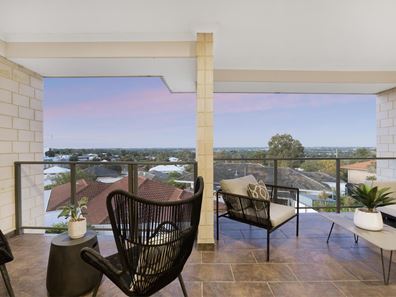Elevated Parkside Family Living
The Opportunity:
Providing north facing panoramic inland views from the open plan living and positioned across the road from Edmondson Klein Reserve, this modern and spacious family home provides wonderful separation, making it an attractive option for a number of living arrangements and demographics.
The configuration is made up of two distinct levels, with the double door entry and study being central to the split level. The upstairs level consists of the open plan kitchen, living and dining which enjoys the fabulous and impressive inland views both day and night through the stacked glass, providing access to the balcony. The generous master bedroom with ensuite and walk-through robe is also positioned upstairs, along with great storage and a separate powder room.
The ground floor consists of 4 additional bedrooms, with the 4th bedroom boasting a semi ensuite. The additional living room downstairs with high coffered ceiling blends seamlessly with the paved alfresco which steps down to the landscaped garden. The elevation of the block means that inlands views are achieved even on the lowest level, even from the laundry which has been smartly reconfigured with a kitchenette including oven and cooktop, providing a level of flexibility for entertaining over both levels.
Finally, the lifestyle that this location offers is something of convenience for the whole family. Karrinyup Shopping Centre and the bus terminal are only a short walk away and the catchment for the education facilities that this home falls within makes it an even more attractive option. What's more, our beautiful coastline is only moments away, meaning those relaxing coastal walks will simply become part of your day.
The Features:
• Built in 2016
• 407sqm Green title block
• Double brick/suspended slab construction
• Open plan kitchen, living and dining to balcony with panoramic inland views
• Large wrap around kitchen with stone benchtops and breakfast bar
• 900mm gas cooktop, electric oven and dishwasher
• Master bedroom with walk-thru robe, mirrored built-in robe and ensuite
• Ensuite with freestanding bathtub, double shower, double vanity and separate toilet
• Bedroom 2 and 3 with built-in robes
• Bedroom 4 with walk-in robe and semi ensuite
• Main bathroom with separate bathtub/shower, stone vanity and toilet
• Study from double door entry
• Two powder rooms over two levels
• Double garage with shoppers entry
• Internal storeroom
• Second living area with high coffered ceiling and sliding door to paved alfresco
• Laundry/kitchenette with 600mm electric cooktop and oven overlooking lawn and gardens
• Recessed cabinetry for dishwasher & washing machine
• Paved alfresco to established lawn and gardens
• Zoned reverse cycle ducted air-conditioning
• Instantaneous gas hot water system
• Alarm system
The Lifestyle:
• 20m Edmondson Klein Reserve
• 550m Karrinyup Shopping Centre
• 550m Nearest Bus Stop
• 700m Newborough Primary School
• 3.0km Trigg Beach
• 3.3km Freeway/Stirling Train Station
• 3.9km Carine Senior High School
Contact Richard Clucas TODAY for more information:
P: 0400 412 824
E: [email protected]
Property features
-
Garages 2
Property snapshot by reiwa.com
This property at 26 Edmondson Crescent, Karrinyup is a five bedroom, two bathroom house sold by Team Clucas at Edison McGrath on 10 Aug 2022.
Looking to buy a similar property in the area? View other five bedroom properties for sale in Karrinyup or see other recently sold properties in Karrinyup.
Cost breakdown
-
Council rates: $2,645 / year
-
Water rates: $1,804 / year
Nearby schools
Karrinyup overview
Karrinyup is a mixed-use residential and commercial suburb. The name Karrinyup was originally derived from the word Careniup, a Noongar name for a nearby swamp, which means "the place where bush kangaroos graze". Major development of Karrinyup began in 1957 and continued for a number of decades resulting in a variant range of dwelling and home styles reflective of the eras they were originally built in.
Life in Karrinyup
Karrinyup's commercial focus revolves around the Karrinyup Shopping Centre, which is home to a host of retail shops and amenities that service both locals and visitors alike. Parks and reserves are another notable feature within the suburb, which includes both public and private golf courses for locals to enjoy. There are also several schools, recreational facilities, a community centre and a library.





