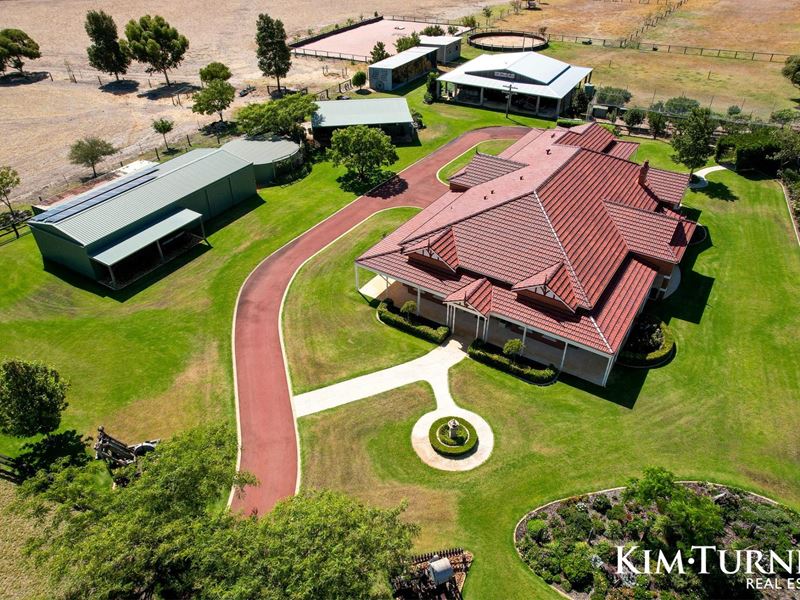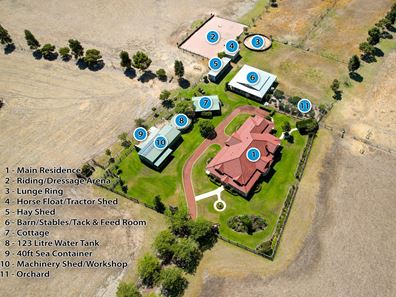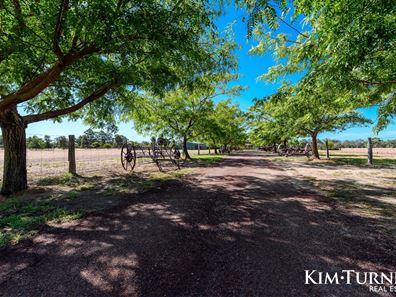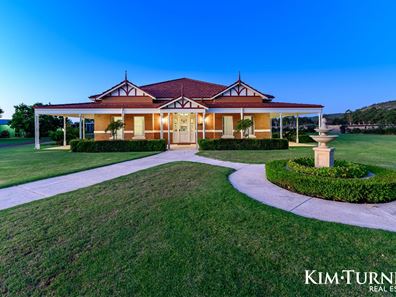Welcome to Braybrook Farm: your future awaits
It's rare to find a property that provides so many amazing opportunities, but Braybrook Farm does just that.
At first glance it offers you the chance to enjoy life surrounded by wide open spaces, while living in gorgeous home, but it's so much more than that.
Equestrians: the 35 acre property includes a river-sand arena, round yard, barn, stables and tack room, plus paddocks and access to local riding trails. It's bliss for anyone with horses.
If you're looking for a business opportunity, Braybrook Farm has operated as a bed and breakfast (Braybrook Boutique Bed and Breakfast) and hosted a few small weddings. A fully self-contained cottage could also be used for multi-generational living instead of accommodation.
Plus, the property produces 1,500 square bales of hay each year that is sold - all the machinery you need is available for purchase.
Then there's the country living aspect. Get away from the hustle and bustle and create a life overflowing with abundance. There's an extensive orchard, grape vines, chicken run, and so, so much room for kids to play in the great outdoors.
A stone entrance with electric gate opens to a tree-lined driveway that leads to a home that is a magnificent modern version of a country homestead. Built in 2017 by Danmar Homes it has Federation-inspired features throughout, blackbutt timber flooring and wraparound verandas.
Inside there's an abundance of space.
An open-plan living/dining/kitchen area has views to the Darling Ranges. It's the heart of the home and a place to build memories to last a lifetime as you watch your family grow.
The Hamptons-style kitchen is bound to bring out your culinary best. It boasts granite benchtops, quality appliances including a Belling oven, ceramic country sink, big walk-in pantry, plenty of storage, island bench and Federation tap ware.
There is a second living room that could be a games room, children's activity room or teenagers' retreat depending on your needs.
The home has four bedrooms, a study that could be used as a fifth bedroom, and three bathrooms.
The master has his-and-her walk-in robes, Darling Range views and an ensuite with his-and-her vanity units with marble benchtops, shower with two showerheads, Federation tap ware and separate toilet.
Three queen-sized bedrooms and the study have generously sized wardrobes.
Bedrooms three and four have semi-ensuite access to a bathroom with a vanity unit with marble benchtops, shower, bath, Federation tap ware and separate toilet.
There is also a powder room with shower that services bedroom two.
Sliding doors in the main living area open to a magnificent alfresco area with Darling Range Views. It's so easy to picture yourself enjoying meals with the family on a balmy evening, or hosting Christmas for the extended family and gatherings with friends.
For something a little more cosy and intimate there's a charming wisteria-covered pergola with seating and a Metters stove.
Some of the antiques you see come with the property, Others, along with various machinery can be purchased.
Come and see Braybrook Farm and consider what the future could hold for you.
The property
*See additional documentation for a more in depth description of the home, property and equipment that will be supplied or can be purchased.
The house
Open-plan living/dining/kitchen area with blackbutt timber flooring
Kitchen with Belling oven, dishwasher, overhead and underbench cabinetry, tiled splashbacks, fridge recess, granite benchtops, ceramic country sink, walk-in pantry and island bench
Second living area with blackbutt timber flooring
Four large bedrooms with walk-in/built-in robes, three bathrooms and study/fifth bedroom with built-in robes
Laundry
Ducted airconditioning
Outside
40 acres (35 acres, plus 5 acres owned by the Shire). Fully fenced
Paved, covered, alfresco area
Large double garage with high ceiling and sectional, remote-controlled door
Double lock-up garage in main house.
Three further bays in one garage and two in another.?
Established gardens
Water fountain
Wisteria covered pergola with seating and Metters stove
Weatherboard studio/cottage with kitchen/meals/living area, bedroom and bathroom
Machinery shed (18 x 7.5m) with power connected and solar panels
Shed (12 x 2.5m)
Sea container (12 x 2.5m)
Hay shed (16 x 4m)
Shed (7 x 8m)
Barn, stables, tack/feed room (18 x 18m)
Dressage arena
Round yard
Three paddocks with reticulation
Stock yards
122,000L rainwater tank
Orchard and chicken run
Windmill
Bore
29,000kL water license
Seasonal brook
Before you Bid : https://www.beforeyoubid.com.au/purchase/26-dirk-road-keysbrook-wa-6126/building-pest
*Disclaimer: This document has been prepared for advertising and marketing purposes only. It is believed to be reliable and accurate, but clients must make their own independent enquiries and must rely on their own personal judgment about the information presented. Kim Turner Real Estate provides this information without any express or implied warranty as to its accuracy. Any reliance placed upon it is at the client's own risk. Kim Turner Real Estate accepts no responsibility for the results of any actions taken or reliance placed upon this document. Double lock-up garage in main house.
Three garage in one shed and two in another.
Property features
-
Garages 7
-
Toilets 4
Property snapshot by reiwa.com
This property at 26 Dirk Road, Keysbrook is a six bedroom, four bathroom house sold by Kim Turner at Turner Estate Agents on 25 Mar 2023.
Looking to buy a similar property in the area? View other six bedroom properties for sale in Keysbrook or see other recently sold properties in Keysbrook.
Cost breakdown
-
Council rates: $2,783 / year
-
Water rates: $466 / year





