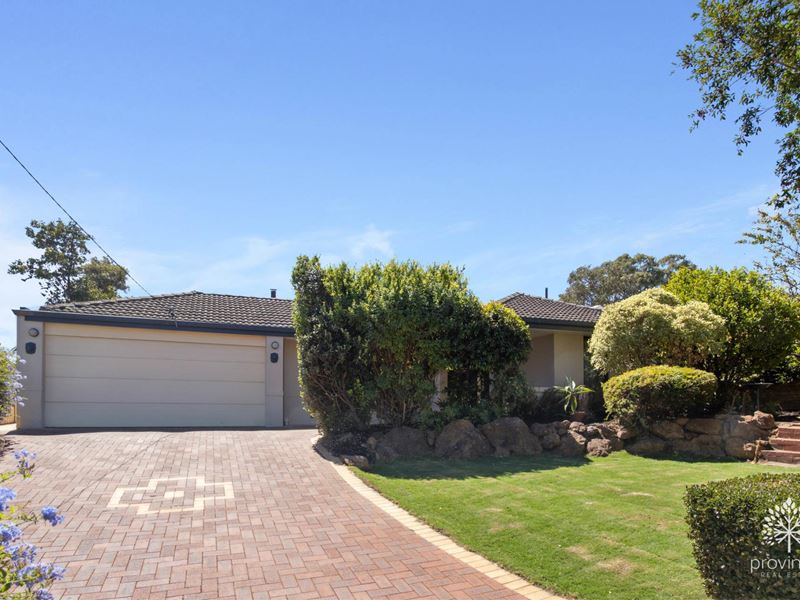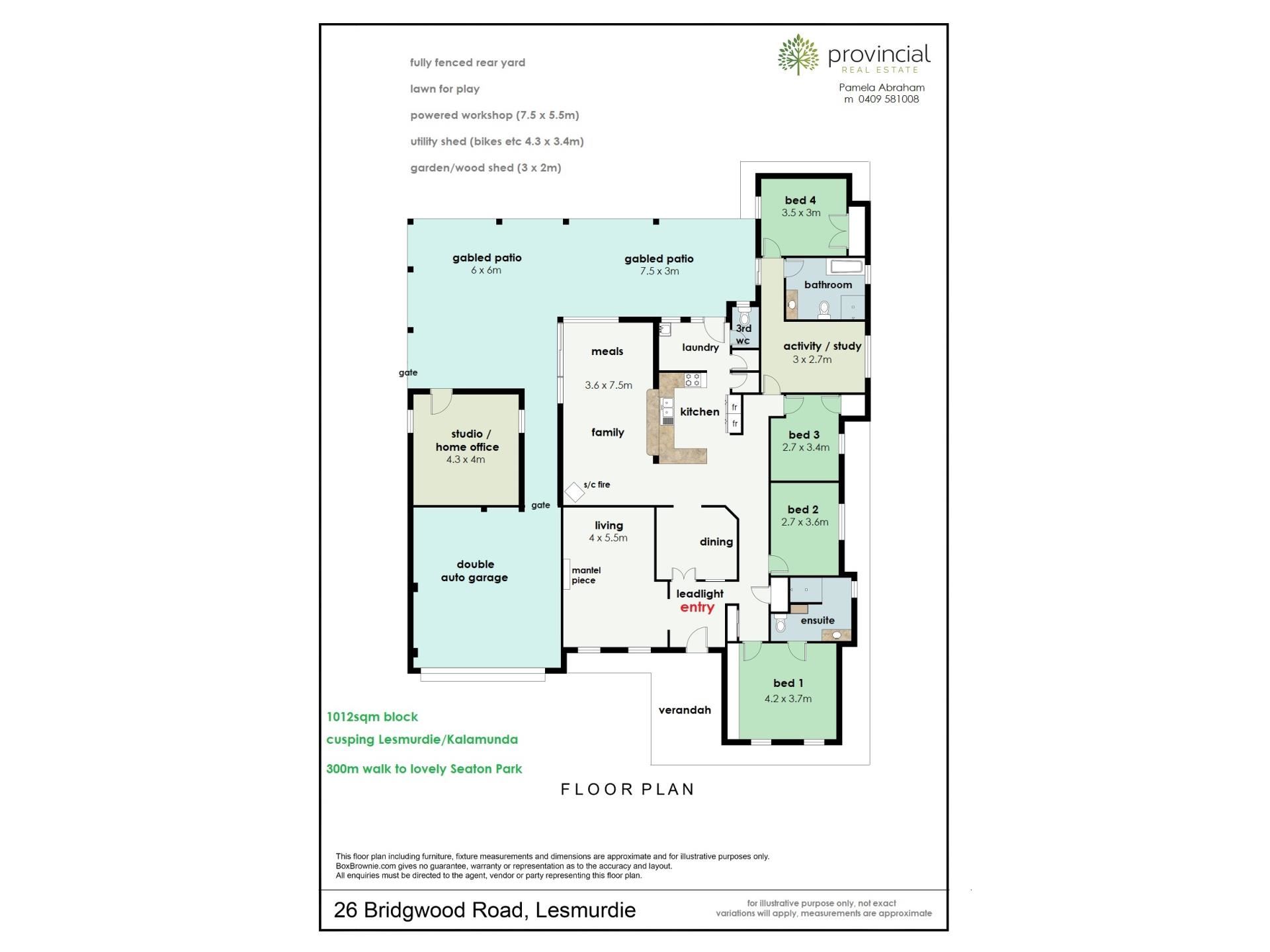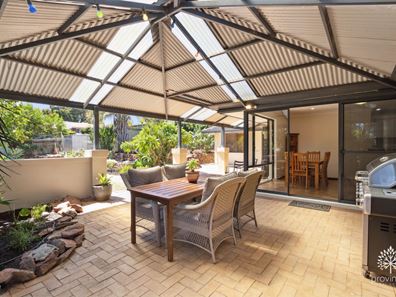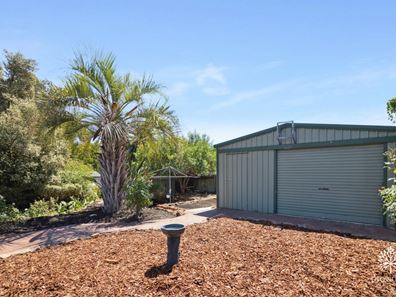UNDER OFFER
Super for Families :: Charm Character Class
CHARACTER | prepare to be charmed and calmed
FAMILY FAB | great zoning for all, inside and out
STYLE FILE | contemporary laced with leadlight, jarrah & sandstone
GENEROUS | external studio, large workshop, good sheds
SUIT | discerning downsizers, families, professionals, FIFO
EDUCATION | 5 schools/colleges within 4km
This is delightful and surprising. Whilst the front elevation to the home is very this century having been upgraded and renovated post 2000, upon entry it is quite surprising, you are indulged with this charming farmhouse vogue vibe including beautiful LEADLIGHT, jarrah features and lovely natural SANDSTONE flooring with all the thermal benefits. All very calm and ENCHANTING with lovely light !
This captivating residence offers 4 Bedrooms, 2 STUNNING bathrooms plus a 3rd toilet with 3 living zones including the desired kids ACTIVITY plus the multi purpose STUDIO !
This property offers so much including a generous ENTERTAINER. The gabled Patio ALFRESCOs are inviting and flow from the open plan Kitchen/Meals/Family zone and are wonderful for family and friends or the larger events in our lives. Beautiful memories to be created right here !
The detached STUDIO / Home Office is linked to the home via the Alfresco area but can be accessed via a side path for clients. If they need facilities (a loo) they can pop around the Patio to the 3rd Toilet without walking through your home. Fabulous for teens, adults, home office, massage or therapy clinic (all STA). This Studio was approved, built and operated as a Class A Commerical Kitchen for catering purpose, however the Kitchen has been removed and the plumbing and gas etc have been capped with potential to reinstate if required.
In addition, the large powered WORKSHOP in the rear yard offers facilities for serious men's business, tinkerers, bespoke artists or storage and is complimented by a powered utility shed, always known as the 'bike stable' plus a garden shed, perfect to store your wood for the heart warming slow combustion fire in winter.
Lots on Offer here !
Please call Pamela Abraham on 0409 581 008 for further information.
THE GROUNDS
1012sqm block with a slight elevation
private delight street appeal
double auto garage
parking bay in front yard
powered studio/home office
• 4.3 x 4m
• split r/c AC
• visitors/clients can enter via side path
• previous Class A Commercial Kitchen
• kitchen has been removed
• plumbing and gas insitu but capped
large gabled alfresco area
large powered workshop
• 7.5 x 5.5m
powered utility shed
• 4.3 x 3.4m
wood shed
• 3 x 2m
rear lawn for play
garden reticulation
veggie patches
roses to fill your home with fresh cut flowers
MAIN RESIDENCE
rendered brick & tile residence (c1974 but re-invented 2000)
welcoming verandah entry
leadlight and charm
jarrah dado rails & feature cornice
natural sealed sandstone flooring
• thermal benefits
new carpets, fresh paint
intimate living room
• feature fireplace with gas fire
open plan kitchen/meals/family plus delight dining
• dishwasher
• new gas hob and rangehood
• flows to alfresco for entertaining
• slow combustion fire (wood) to warm the cockles of your heart in winter
king master bedroom (BIR)
• stunning ensuite (vanity, shower, toilet, storage)
minor bedroom wing
• bedroom 2 (2.7 x 3.6m)
• bedroom 3 (2.7 x 3.4m with BIR)
• bedroom 4 (3.5 x 3m with large BIR)
• class bathroom (shower, vanity, bath, toilet)
• kids activity or study
well appointed laundry/back kitchen
3rd separate toilet
THE EXTRAS
ducted evap A/C
plus split r/c AC (studio)
slow combustion fire (family/meals/kitchen)
solar hot water unit with electric booster
refreshed, loved and maintained
LOCATION approximate distances :
300m Seaton Park
500m Caltex Fuel & Mini Mart (run out of milk?)
1.4km Walliston Primary School
1.5km Kalamunda Christian School
1.6km St Brigids College
1.9km Lesmurdie Shops (IGA etc Lesmurdie Road)
2.7km Ray Owen Sports Centre (basketball, netball, BMX, oval)
2.8km Kalamunda Village (full range of shops & services)
3.6km Mazenod College
4km Lesmurdie Senior High School
18km Perth T1 Airport
23km Perth CBD
All measurements and distances are approximate only
See you soon !
Property features
-
Garages 2
-
Toilets 3
Property snapshot by reiwa.com
This property at 26 Bridgwood Road, Lesmurdie is a four bedroom, two bathroom house sold by Pamela Abraham at Provincial Real Estate on 25 Mar 2024.
Looking to buy a similar property in the area? View other four bedroom properties for sale in Lesmurdie or see other recently sold properties in Lesmurdie.
Cost breakdown
-
Council rates: $2,104 / year
Nearby schools
Lesmurdie overview
Like Kalamunda, the development of the "Lesmurdie" area is closely tied to the exploitation of the Jarrah forest in the region by the Canning Jarrah Timber Company Ltd. In 1897, Mr Archibald Sanderson, a Perth journalist commenced the acquisition of a number of these properties, with a view to building up a "rural retreat" and he named his property "Lesmurdie". Lesmurdie Cottage was a shooting-box in Banffshire, Scotland, near Dufftown and was let to Mr Sanderson's father for shooting. It was in memory of this cottage that Sanderson applied the name to his property.
Life in Lesmurdie
The suburb has two shopping centres in the area including Lesmurdie Village on Sanderson Road and the Lesmurdie Road Shopping Centre on the corner of Rooth Rd and Lesmurdie Rd. There are three primary schools including Lesmurdie Primary School, Falls Road Primary School and St Brigid's, and also three high schools including Lesmurdie Senior High School, Mazenod College for boys and St Brigid's College for girls.





