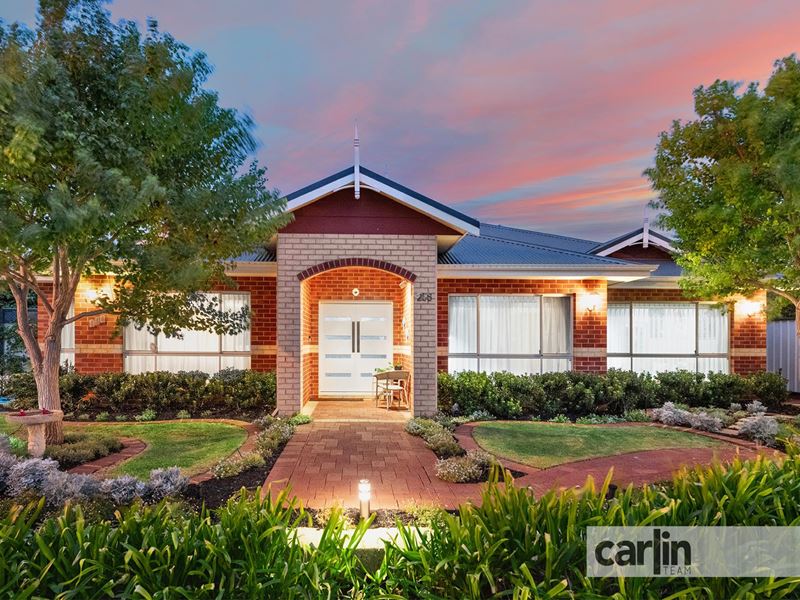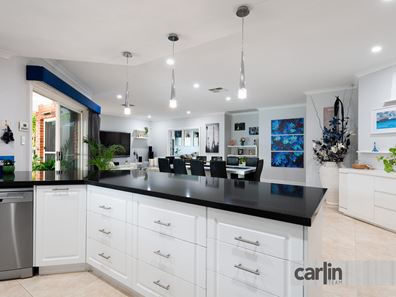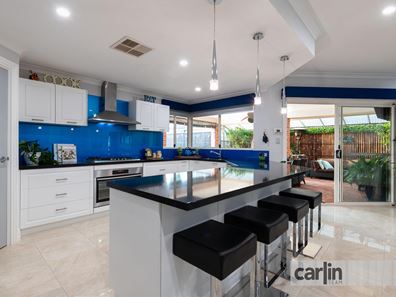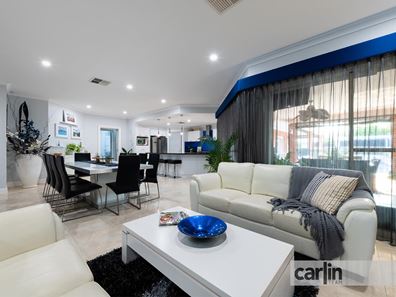SOLD BY CARLIN TEAM
EFFORTLESSLY LUXURIOUS & INFINITELY STYLISH
This is the first time this amazing one-off design executive-style home in Success has gone on the market, and it is a must-see! Boasting 5 huge bedrooms, 2 bathrooms, a double-door study, theatre room with recessed ceiling, and versatile activity room, which can serve as a sixth or seventh bedroom. complete with expansive dimensions and exquisite design, the property sits on a generous 756sqm corner block, featuring side access and luxurious rear entertaining.
Upon entry, a grand formal foyer welcomes with a crystal chandelier and recessed ceiling, setting the tone for the elegant interiors. Entertaining is a delight in the open plan living, dining, and kitchen area, adorned with high-end finishes such as a beautiful 40mm black Essa stone benchtop with plenty of bench space, 900mm electric oven, abundant of soft-closing storage drawers, filtered water in the kitchen via an under-bench filtration system, stunning sapphire blue glass backsplash and gas stovetop. A butler's pantry adds convenience, while the adjacent family room offers ample space for relaxation under dimmable LED lighting.
The master bedroom is more like a hotel suite than a bedroom, it comes with a chandelier and a seating area beneath five starry lights, out the window you overlook the beautiful fountain and lake across the road. Including a 5m deep walk-in robe, plush carpets, & an abundance of natural lighting. The luxury continues with a substantial en-suite with floor-to-ceiling tiles, double shower heads, frameless glass shower screens, plenty of bench space, double basins and cupboard space to complete this area! A powder room adjacent to the en-suite, which is accessible from the entry foyer, includes a basin, cupboard space and wall mirror.
The minor bedrooms are huge and are within a separate wing of the home providing a quiet and private area for the guests or the kids away from the main living areas. The 5th bedroom has private sliding-door access to the backyard and pool area. The shared bathroom is complete with a lavishly large double vanity with adequate underneath storage, a separate bath and shower room with plantation shutters and his and hers shower heads.
Outdoor amenities include a 12m saltwater lap pool with stone tiled sun bed, gazebo, pool cover and pool cover storage box. The stunning alfresco entertaining area includes sparkling downlights, café blinds, corniced ceilings and ceiling fan.
Practical features abound, from ducted reverse cycle air conditioning to the front half and ducted evaporative air conditioning to the rear half of the home, to a bore with reticulated gardens, 5kw solar panels, and a security system. With its proximity to public transport and ample parking including a double garage with workshop - high corniced ceiling, backyard access through a single-sized roller door, LED lighting and ducted evaporative air-conditioning, this home epitomizes luxury living in Success
Other Features:
• Heavy solid timber doors throughout for added peace and quiet
• Separate laundry with plenty of benchtop space, drawers, and cupboards, inset trough and a 2nd linen cupboard
• Large paved entertaining alfresco area under the main roof with café blinds, corniced ceilings, and ceiling fan
• Separate gym area with a second ceiling fan
• Side gate access to a paved area for additional off-street caravan, trailer, or boat parking
• Internal workshop area within the garage with flooring, built-in cupboards, side door access, corniced ceiling, LED lighting and ducted evaporative air-conditioning
• Ducted air-conditioning throughout the home
• Bore and garden reticulation
• Solar HWS with gas booster
Contact Carlin Team today for more information and to arrange a viewing.
DISCLAIMER: This advertisement has been written to
the best of our ability based upon the seller's information provided to us. Whilst we use our best endeavours to ensure all information is correct, buyers should make their own enquiries and investigations to determine all aspects are true and correct.
Property features
-
Below ground pool
-
Air conditioned
-
Garages 2
Property snapshot by reiwa.com
This property at 256 Wentworth Parade, Success is a five bedroom, two bathroom house sold by Tom Carlin Team at Carlin Team on 15 Apr 2024.
Looking to buy a similar property in the area? View other five bedroom properties for sale in Success or see other recently sold properties in Success.
Cost breakdown
-
Council rates: $2,468 / year





