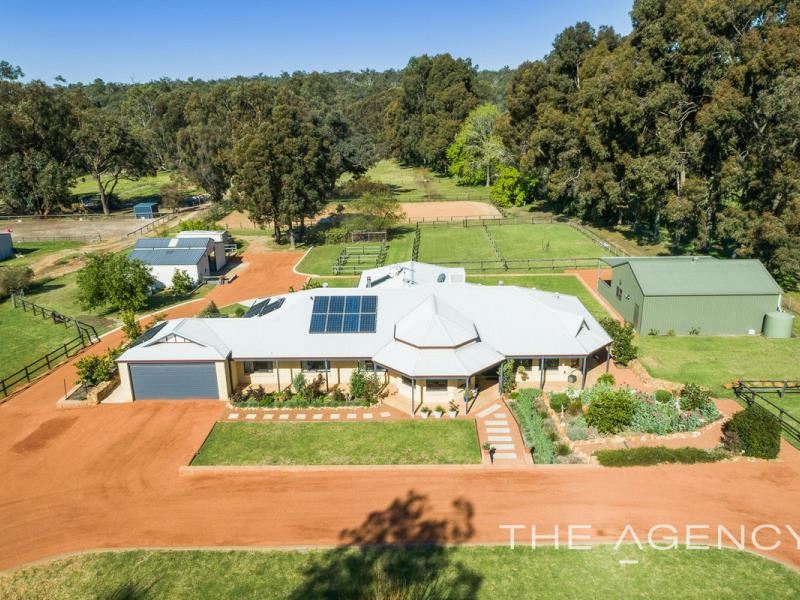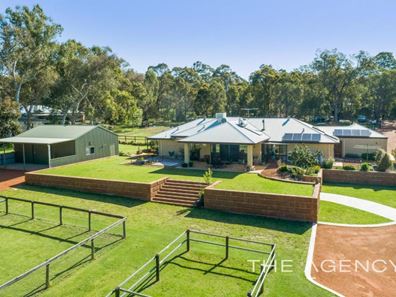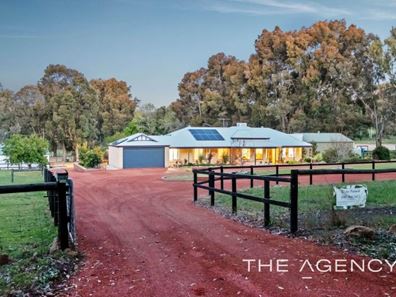Horse Heaven
This stunning 5 acre property can offer a lifestyle many only dream about. Immerse yourself in country life while you take in the ideallyic surroundings.
Boasting superb equestrian facilities, this home will definitely appeal to the horse enthusiast who is looking for a comfortable and relaxed lifestyle but still in close proximity to all amenities.
The property is set up perfectly for eventing training. Boasting beautiful stables, eight individual paddocks, a 55m by 20m (approx) dressage arena, fixed cross country jumps and a multi purpose training track, this property is an absolute haven for horses and people alike.
The home is equally as impressive with stunning bamboo flooring throughout, a large open plan kitchen with walk in pantry and a separate children’s wing complete with a bathroom and newly renovated laundry, three generous bedrooms and a spacious activity room or games room.
The master bedroom and front lounge/study sits proudly at the front of the home and are encapsulated by the tranquil views of the front garden and trees beyond.
Imagine long lazy lunches with friends and family on the rear alfresco area. With views out to the paddocks and tall trees shading the yard, you will feel like you have been whisked away to a property down South. A timber deck with a fish pond sits adjacent to the alfresco area and is perfect for an early morning cup of coffee while watching the sun rise over the trees.
A large 10m x 7.5m and 3m high powered workshop sits next to the house and has a large lean-to on the front, perfect for parking caravans or horse floats.
This home has far too many features to list but here are just some on offer;
-Picturesque five acre property that has efficient use of space
-Property is fully fenced with post and rail, wire or electric fencing around
-Impressive street appeal with fully reticulated, manicured gardens
-Four metre wide circular driveway with brand new compacted gravel and curbing
-Double lock up sectional garage with shoppers entry
-Hard wearing bamboo flooring throughout home
-Stylish master bedroom with picture windows
-Private en suite with recessed shower, vanity and separate toilet
-Light filled study or formal lounge room at entrance
-Recessed area with a study desk in this room
-French doors to separate the front entrance area from rest of home
-Large open plan kitchen meals and family room
-Supersized kitchen with central island bench
-Stone look laminate wrap around benchtops
-Stainless steel appliances with gas hotplates
-Large picture window to take in the rear view of the paddocks and trees
-Slow combustion wood fire to heat home
-Ducted heat transfer from fire to heat bedrooms
-Split sytem air conditioner in the living area
-Recessed television nook
-Light filled meals area overlooking entertaining area
-Security mesh screens on back doors
-Large alfresco area with central feature light
-Separate childrens wing with minor beds, bathroom, laundry and activity room
-Bedroom two has a semi ensuite and large robe
-Bedrooms three and four are off the central hallway
-Freshly renovated laundry with sorting drawers and glass splashback
-Spacious activity room or games room area
-Ducted evaporative air condtioning throughout home
-Extra high ceilings in the living areas
-Freshly painted interior with a neutral colour scheme throughout home
-All door frames have been recently re enamelled
-Property is connected to mains water
-24 solar panels with a 5kwatt inverter
-Reticulated lawns and paddocks
-A variety of fruit trees including citrus, avo, passion fruit, plums, olives and more (a comprehensive list can be given when asked)
-Deck area on side of alfresco with fish pond and shade sail
-7.5m by 10m powered workshop with 15 amp plug (three phase power available at the street if needed)
-Large undercover lean to on the front of the workshop for caravans or horse floats
-Personell access plus a sliding door for access into the workshop
-Fox proof chicken coup with sectional areas for rotation (chickens will stay at the property)
-Two rainwater tanks (1 x 25,000L and 1 x 5,000L) for reticulation
-Powered bore at back of property with 1,000L/hour pump
-Colorbond barn style stables with concrete floor
-Wash bay with tie up rail at the front of the stable
-Two 3.5m by 3.5m boxes with walk in, walk out yards on left of stables
-Open tack room on right of stable
-Stable has a brand new tiled shower (cold water only), separate toilet, fridge and washing machine
-Cement manure pits x2 next to stable
-Separate feed storage area in sea container
-Three individual paddocks at the front of the property with post and rail or electric fencing
-Five individual paddocks behind the home with post and rail
-Two 4m by 4.5m holding yards with post and rail and a gate
-Two paddocks next to holding yard that could be used as foaling paddocks
-Approx. 55m by 20m dressage arena (just under full size)
-Shaded seating area with power and water to watch horse arena
-Large paddock with fixed cross country training jumps
-Paddock also has a drop jump that can be filled with water if needed
-Training track around the perimetre of the property
-Automatic water trough with float in back paddock from bore
-Numerous taps around proerty to refill water troughs (bore water)
-Property is powered right through to the very back where the Bore is
This home will definitely appeal to the equestrian enthusiast who wants the very best in country style living but still desires the conveniences of city life. This ideallyic property won’t last long in this market so make sure you put it on your ‘must view’ list this weekend.
There is a floor plan and video available for this property.
If you are thinking of selling and would like to have a complimentary appraisal on your home, please call Shane Schofield on 0448 070 990 anytime.
Disclaimer:
This information is provided for general information purposes only and is based on information provided by the Seller and may be subject to change. No warranty or representation is made as to its accuracy and interested parties should place no reliance on it and should make their own independent enquiries.
Property features
-
Air conditioned
-
Garages 2
-
Study
Property snapshot by reiwa.com
This property at 255 Wilkins Road, Mount Helena is a four bedroom, two bathroom house sold by Shane Schofield at The Agency on 25 Oct 2021.
Looking to buy a similar property in the area? View other four bedroom properties for sale in Mount Helena or see other recently sold properties in Mount Helena.
Nearby schools
Mount Helena overview
Mount Helena is a rural and residential suburb 33 kilometres north of Perth. Established in the mid-1800s, Mount Helena's most significant development period didn't occur until the 1970s and 1980s. The suburb has a total land area of 29 square kilometres.
Life in Mount Helena
The numerous parks and reserves that provide Mount Helena with its beautiful rural backdrop are perhaps the suburbs most notable features. Some of these parks and reserves include Wooroloo Regional Park, Dargin Park, Pioneer Park and the Railway Reserves Heritage Trail. Also of note are the Mount Helena Aquatic Centre and several local schools such as Eastern Hills Senior High School and Mount Helena Primary School.





