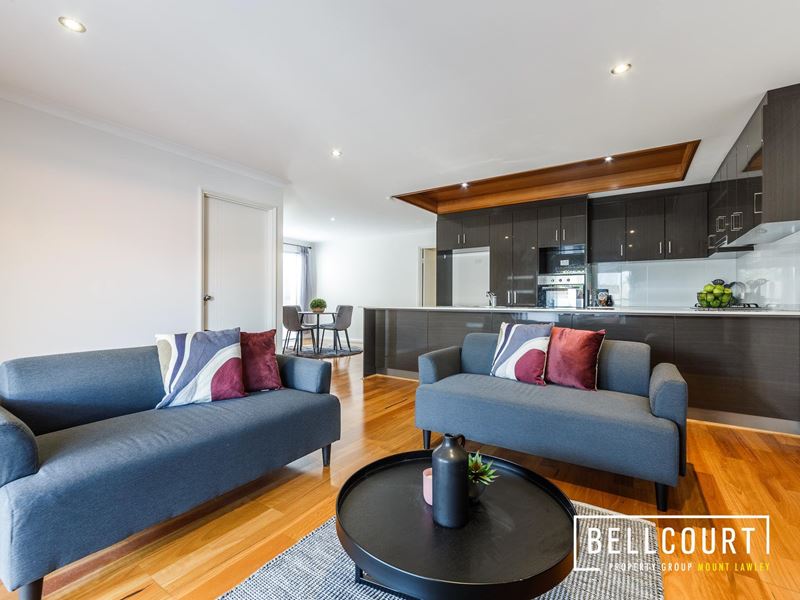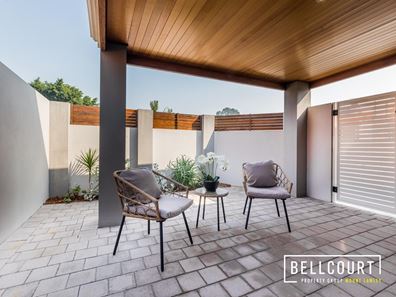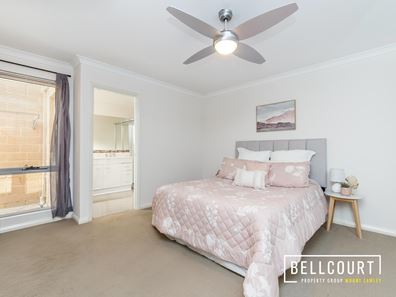UNDER OFFER!
What an opportunity to secure this meticulously presented modern villa in ever-popular Tuart Hill just moments from the action.
Perfectly located at the rear of a small four villa complex with no strata fees, this is one for the discerning buyer with an eye for quality and style.
From the gourmet chef’s kitchen to the open plan living area and large private courtyard, villas of this size and specification are hard to find.
Talk about central living – you’ll be just minutes from nearby cafes, bars and amenities, Edith Cowan University, and the CBD.
Upon entry, it’s the attention to detail and high specification that stand out. Admire the stunning wood panelling to the alfresco ceiling, or the light and bright bedrooms including master with ensuite.
The intelligent floor plan accommodates families of all sizes with the large double secure garage with remote door, additional storage space and third additional car bay.
Entertaining is a breeze with the private secure large paved courtyard and low maintenance garden while sliding front doors merge the outside / inside living areas.
The designer kitchen is the showpiece sure to impress the home master chef with its stainless steel appliances, gas cooktop, dual sink and abundant cupboard space.
Reverse cycle airconditioning to the main living room ensures comfort year-round while wood flooring to all main living areas provides stylish spaces that are easy to maintain.
The master bedroom features a spacious ensuite with a double basin, while the second and third bedrooms each have built-in robes with a separate bathroom with skylight for added natural light.
A good size laundry features built-in cupboards opening onto a drying courtyard fitted with another washing line.
This is a great opportunity for young families, professionals and investors looking for a picture-perfect villa that boasts that something special in an enviable location.
With no strata fees, an ever desirable rear location and a level of finish usually reserved for the top of the market!
Features include:
• private rear villa
• no strata fees
• large double secure garage with remote door, additional storage space and winter washing line
• 3rd additional car bay
• wood lined alfresco
• private secure large, paved courtyard
• low maintenance garden
• fitted with security doors to front door and front sliding door
• sliding door opens from main living area onto the large private courtyard
• feature down lights throughout the living area
• huge high-quality kitchen with massive amount cupboard and bench storage space
• dual kitchen sink
• stainless steel gas cooktop
• stainless steel electric oven
• stainless steel rangehood
• reverse cycle air-conditioning to main living area
• second bathroom features a skylight for additional lighting
• good size laundry with built in cupboards opening onto a drying courtyard fitted with another washing line
• gas hot water system
• great sized second and third bedrooms
• wood flooring to all main living areas
• feature wood lined ceiling above kitchen
• fitted with security alarm
• 3 bedrooms with built in robes
• 2 bathrooms
• large master bedroom with huge built in robe
• master bedroom features a light field ensuite with double basin
• ceiling fan in master bedroom
APPROX OUTGOINGS
Council Rates: $1,564.24 per annum
Water Rates: $1,274.95 per annum
Strata Fees: $ NIL
DISCLAIMER: Whilst every care has been taken with the preparation of the particulars contained in the information supplied, believed to be correct, neither the Agent nor the client nor servants of both, guarantee their accuracy. Interested persons are advised to make their own enquiries and satisfy themselves in all respects. The particulars contained are not intended to form part of any contract.
Property features
-
Garages 2
Property snapshot by reiwa.com
This property at 250D Cape Street, Tuart Hill is a three bedroom, two bathroom villa sold by Simon Blake-Graham at Bellcourt Mount Lawley on 02 Aug 2021.
Looking to buy a similar property in the area? View other three bedroom properties for sale in Tuart Hill or see other recently sold properties in Tuart Hill.
Nearby schools
Tuart Hill overview
Are you interested in buying, renting or investing in Tuart Hill? Here at REIWA, we recognise that choosing the right suburb is not an easy choice.
To provide an understanding of the kind of lifestyle Tuart Hill offers, we've collated all the relevant market information, key facts, demographics and statistics to help you make a confident and informed decision.
Our interactive map allows you to delve deeper into this suburb and locate points of interest like transport, schools and amenities. You can also see median and current sales prices for houses and units, as well as sales activity and growth rates.




