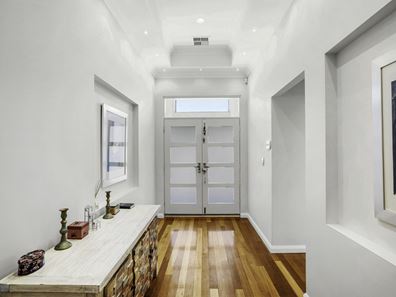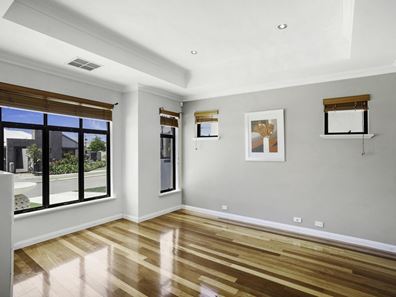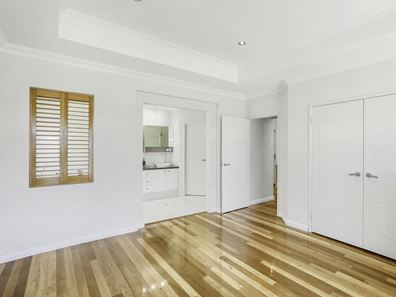SOLD
What we love
Nestled in a quality pocket just a few doors down from the stunning Stirling Civic Gardens parklands and within easy walking distance of Stirling Train Station and bike paths, this contemporary 4 bedroom 2 bathroom single-level home defines low-maintenance “lock-up-and-leave” living, accentuated by a functional, free-flowing floor plan. The wildcard in the layout is a fully-enclosed rear alfresco with wooden floorboards that encourages indoor-outdoor entertaining, with bi-fold doors linking it to the main living space and a connecting back patio offering extra space, if required.
You will absolutely love living so close to picturesque Princeton Private Estate lakes and parklands (only footsteps away), top schools, the new Roselea Shopping Centre, public transport, the freeway, the vibrant Main Street café and restaurant strip and so much more – the city, coast, Westfield Innaloo and new-look Karrinyup Shopping Centre included. This is where comfort and convenience combine rather perfectly indeed.
What to know
Surrounded by other quality homes, this terrific abode plays host to a huge front master-bedroom suite with a striking recessed ceiling, a double-door walk-in wardrobe and a sublime fully-tiled ensuite bathroom – large spa bath, rain/hose shower, twin “his and hers” stone vanities, heat lamps, separate fully-tiled toilet and all.
The adjacent second bedroom (also the perfect study) has a walk-in robe, with double sliding doors revealing a spacious and carpeted theatre room with a projector, screen, recessed ceiling and integrated audio speakers helping provide the ultimate cinema-style experience.
The third and fourth minor bedrooms both have built-in double robes and are complemented by a walk-in storeroom, a powder room with a stone vanity and a stylish main family bathroom with a rain/hose shower, a separate bathtub, a stone vanity, cabinetry storage and heat lamps for good measure.
The laundry is well-equipped with a stone bench top, tiled splashbacks, over-head and under-bench storage, a clothing hamper and external access down the side of the property.
The open-plan family, dining and kitchen area is where most of your casual time will be spent, with remote-controlled internal blinds, a recessed ceiling and white plantation shutters accompanying sleek stone bench tops and white cabinetry, glass splashbacks, a microwave nook, a walk-in pantry, double and single sinks (with quality tap fittings), a water-filter tap, a stainless-steel Qasair range hood, a Smeg stainless-steel five-burner gas-cooktop and oven combination and an integrated Miele dishwasher in the kitchen.
Extras include high ceilings, a recessed ceiling to the entry foyer, a double linen press, ducted and zoned reverse-cycle air-conditioning with feature linear grills, a security-alarm system, solar-power panels, a solar battery, timber floors, a Ring A/V doorbell intercom system, indoor and outdoor CCTV security cameras, feature ceiling cornices and skirting boards, security doors (including to the double-door portico entry deck), a gas hot-water system, two side garden sheds, easy-care front and back artificial turf, side access and a large remote-controlled double lock-up garage with internal shopper’s entry and a massive storage attic in the roof space.
Practical family living has never been more impressive than right here, from within these very walls.
Who to talk to
To find out more about this property you can contact agents Brad & Josh Hardingham
on B 0419 345 400 / J 0488 345 402.
Main features
4 bedrooms, 2 bathrooms
Theatre room
Open-plan family, dining and kitchen area
Enclosed indoor-outdoor alfresco
Huge front master-bedroom suite
Large double garage with shopper’s entry and a massive storage attic
Back patio for further covered entertaining
Solar panels/battery
Easy-care 463sqm (approx.) block
Property features
-
Garages 2
Property snapshot by reiwa.com
This property at 25 Talia Drive, Stirling is a four bedroom, two bathroom house sold by Brad & Josh Hardingham at Haiven Property on 09 Feb 2024.
Looking to buy a similar property in the area? View other four bedroom properties for sale in Stirling or see other recently sold properties in Stirling.
Nearby schools
Stirling overview
Stirling is an established suburb 12 kilometres north of Perth. Bound by the Mitchell Freeway, Stirling was originally part of Osborne Park before being officially gazetted in 1976 as Stirling. Development of the area progressed quickly and continued throughout the 1980s and 1990s.
Life in Stirling
Stirling's proximity to the Mitchell and Kwinana freeways provides residents with quick and convenient access into and out of Perth. Within the suburb there is the Stirling Village Shopping Centre, which exists to service the immediate needs of locals and houses a supermarket and a number of speciality stores. Parks and reserves are dominant in Stirling with everything from sporting fields to children's play equipment catered for. Also in the suburb are the City of Stirling offices, Osborne Park Hospital and the Stirling Train Station.





