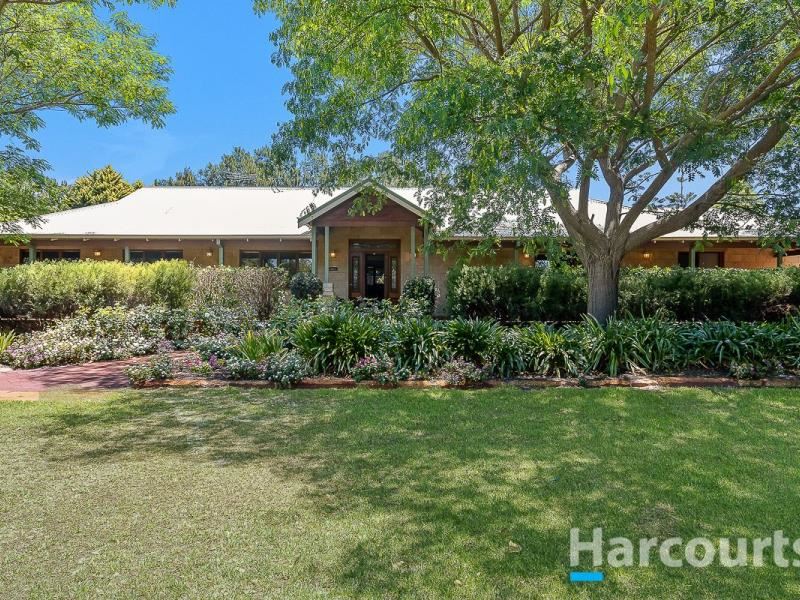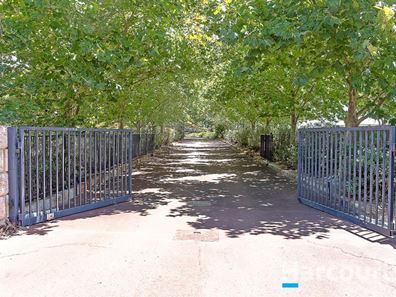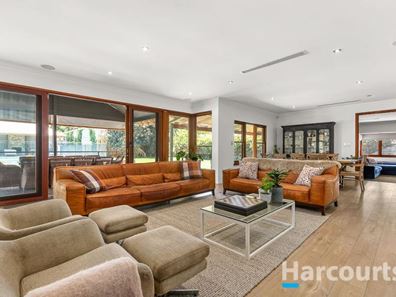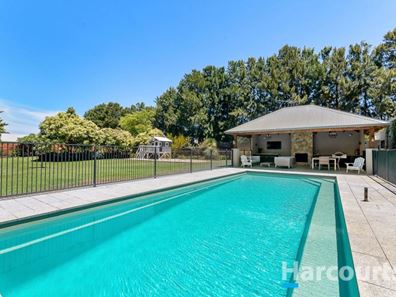Sold Sold Sold
As you drive into the tranquil cul de sac that is Pennygum Place in Mariginiup you will feel the stress leaving your body and the calm and tranquillity returning.
When you arrive at number 25 you will immediately notice the security boundary fences and electronic gates. The tree lined kerbed bitumen driveway gives you an inkling of the quality of this entire property. It immediately evokes the feeling of driving into a Tuscan villa in Italy, a French county property in Provence or a Georgian Country Club in the US. It is just breathtaking.
If you have a growing family, everyone will love this stunning 2.5 acre rural property with a self-contained granny flat or studio, a dual solar and Austral electric heated swimming pool and seemingly endless luscious lawns and gardens complementing a very comfortable 5 bedroom, 4 bathroom, plus powder room home. There is something for everyone in this property.
Once you have driven up the engaging driveway which is even more stunning when lit up at night you will find a massive bitumen car park which provides more than ample parking for a family with adolescents who have graduated to driving their own cars or your guests as well. Then there is a three-car carport and a massive workshop/garage with three-phase power, work benches and a mezzanine loft and storeroom.
The front steps take you onto the long wide verandah which is beautifully hedged and leafy all surrounded by green manicured lawns and gardens.
The solid cedar front door is just a sign of what's to come as you are led into the generous entrance hall. There your gaze is captured by the lofty ceilings and the timber floor boards.
The centre of the home is the kitchen, which would satisfy the most fastidious chef with its wide Caesar stone benchtops, 900mm induction cook top, double under bench country style Falcon oven and grill, "Miele" dishwasher and extensive soft closing drawers and cupboards.
Adjoining the kitchen is a very bright and spacious casual dining area and family room with a wall mounted flat screen television. This is the place your family will spend most of their time together. The huge cedar framed windows and doors connect to the Cedar-lined alfresco entertaining deck with electric blinds and looks out over the koi pond to the pool and its entertaining area.
The family room with its Double French doors opens into a large home theatre or lounge room with a slow combustion heater, window seat & walls of under bench storage shelves, built in carpentry and a study area.
The large master suite with high ceilings is complete with an en-suite with corner bath, his and hers vanity, double shower and separate WC and heated towel rail. The lady of the home would be very happy with the large walk in robe with built in shelving. The master bedroom has a beautiful outlook through leafy plants and hedges.
The 2nd bedroom is double-sized with carpet and BIR while the 3rd bedroom has a WIR, and its own en-suite perfect for guests with a shower, toilet and heated towel rail. This bedroom has a delightful garden outlook. The large 4th bedroom would alternatively make a great home office or study with the most picturesque of backdrop whilst working.
Outside is a Studio or Granny Flat with separate bedroom that could provide a superb space for an independent living young adult or elderly parent. Alternatively it is a great area for a home office separate from the main house. With its beautifully tiled floors, plantation shutters, split-system air-conditioning, TV , an as new kitchen with a Chef electric cook top, oven and a fridge as well as a bathroom with a shower and toilet.
When it comes to outdoor entertaining this property is an absolute standout. Why not relax by the pool, with its all year round solar and electric heating. At the same time be preparing a feast in the Pool Cabana area with its Weber barbeque, two "Vintec" bar fridges, television and its own toilet and hot and cold outdoor shower. There is absolutely no need to be venturing back and forth to the main house when entertaining.
Alternatively if not swimming why not just enjoy the alfresco deck off the main living area with its own koi pond. If you are really seeking solitude to reflect or even meditate, then enter the secret garden, behind gates, in an almost Italian Amalfi coast like setting. It's something unique.
The concept of backyard cricket is totally covered in this massive property. Not only do you have an area by the pool perfect for family games but also at the front of the house is a grassed area half the size of a soccer pitch that could be used for football, cricket or soccer games.
At the rear of the property is a fantastic, fully reticulated area with a vegie garden, fox proof chicken and geese pens and an orchard for the birds to free range in. The orchard includes a lime tree, two lemon trees, two plum trees, three nectarine trees as well as a mandarin, orange, plum, olive and a mango tree. And don't forget the three veggie patches.
The massive garage/ workshop is a handyman or hobbyists dream with three-phase power, work benches and a mezzanine storage loft. It is the perfect place for a tradesman to run his own business.
Situated in one of the most sought after streets in Mariginiup, this superb property is located within minutes of Banksia Grove and Joondalup shopping centres, primary and high schools, universities, Tafe, train stations and just ten minutes to the beach. Be quick. Properties like this don't come around often.
Other Features in Summary -
A total of 5 king size bedrooms
5 WC's & 4 Ã?â€?½ bathrooms
Zoned RC ducted A/C
Insulated ceilings
Security mesh screen doors throughout
Town water connected to home
8 security cameras
Spacious laundry with lots of storage
Stacks of storage space. Two double linen presses
An abundance of power points
Surround sound system
Solar hot water system to main house
Bore with 3,00KL water licence and extensive irrigation
Below ground pool with salt water chlorinator
2 external heated outdoor showers
30 power panels & 3 phase power
Veggie patch, orchard & 2 chook pens
Rainwater tank
Extensive grassed area suitable for footy, cricket or soccer
Property features
-
Garages 2
Property snapshot by reiwa.com
This property at 25 Pennygum Place, Mariginiup is a five bedroom, four bathroom house sold by Thomas Massam and Terry Watt at Harcourts Alliance on 17 Feb 2022.
Looking to buy a similar property in the area? View other five bedroom properties for sale in Mariginiup or see other recently sold properties in Mariginiup.
Nearby schools
Mariginiup overview
Are you interested in buying, renting or investing in Mariginiup? Here at REIWA, we recognise that choosing the right suburb is not an easy choice.
To provide an understanding of the kind of lifestyle Mariginiup offers, we've collated all the relevant market information, key facts, demographics and statistics to help you make a confident and informed decision.
Our interactive map allows you to delve deeper into this suburb and locate points of interest like transport, schools and amenities. You can also see median and current sales prices for houses and units, as well as sales activity and growth rates.




