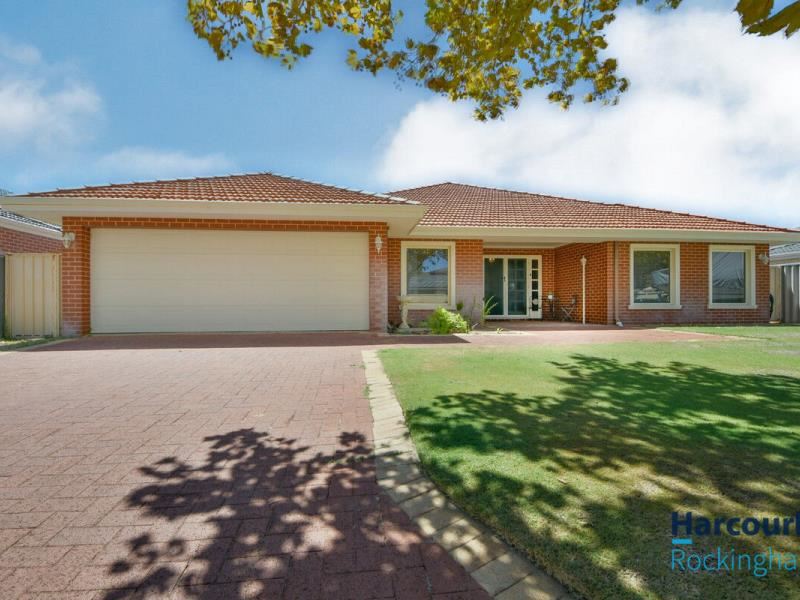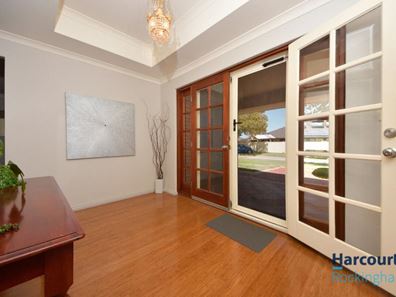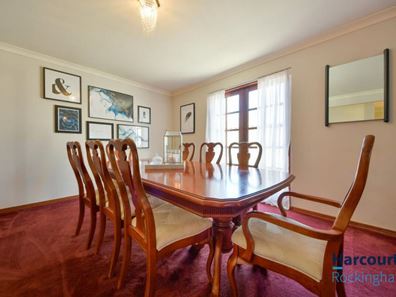*** UNDER OFFER *** All Round Entertainer + Fabulous Family Home – Nest Or Invest
*** UNDER OFFER ***
Nestled on a low maintenance 620m2 block on the lovely tree lined street of Merida Loop in the family friendly Estate of St Michel. The home is beautifully presented and very spacious throughout - beginning with a grand entrance hall, 3 well proportioned bedrooms – including a magnificent retreat style master bedroom, a study/nursery, 2 oversized bathrooms, a massive laundry and a very well appointed kitchen (with ample storage) and family zone overlooking and extending through to the alfresco . The unique and versatile floor plan also features 2 very expansive living and dining entertainment areas, one inside AND one outside – making it an ideal, all seasons Entertainers Delight and/or a Spacious and very Functional Family Home. The Best Of Both Worlds. Beautifully presented throughout, by pairing quality, fixtures and fittings with soft toned décor and natural light, the owner and designer of this lovely home has created a unique and very desirable ambience that is hard to resist. 25 Merida Loop really does have to be seen to be fully appreciated
25 Merida Loop is an ideal property for anyone who enjoys entertaining on a large or more intimate level, families who like their own space but also enjoy spending time as a family or even empty nesters who want to downsize to a low maintenance block but still enjoy hosting family and/or friends get togethers’ in a relaxed and uncramped manor – both indoors and outdoors. Alternatively, 25 Merida Loop would represent and prudent and profitable addition to any investment portfolio
Note: "For a video walk through text Peter Padovan on 'WhatsApp' 0414 985 256 and nominate the property address."
Features of the Home:
- Insulation - the home is double insulated – batts and sarking
- Enter home from the front veranda via double, bevelled, French doors to the formal entrance hall. Complete with bulkhead ceiling and chandelier, this beautiful entrance hall leads to the left to the Study/Nursery and the grand Master Bedroom then on to the family and kitchen areas. Leading to the right is the magnificent Lounge and Dining wing.
- Lounge/Dining - is an expansive area with direct access to the kitchen. It overlooks the front gardens while double French doors overlook and open to the side. It is a perfect setting for more formal dinner parties and provides a spacious lounging area for after dinner drinks and conversation. It also includes a split RC AC and TV point
- Family/Meals - features a bulkhead and is open plan to the Kitchen. This lovely area overlooks and leads to the outdoor living areas and rear gardens and also leads through to the family wing of the home
- Kitchen – is located in the heart of the home and also features a bulkhead. It includes stainless appliances – electric fan forced wall oven, 4 burner gas hob and dishwasher. There is a generous double walk in pantry, double fridge recess, microwave recess, an island bench, breakfast bar and ample preparation space and cabinetry.
- Storage/Linen Cupboard - walk in storage cupboard is located in the hallway
- Office/Nursery - is located at the front of the home in close proximity to the Master Bedroom
- Master Bedroom - is King sized and simply stunning. Featuring double French doors (with blinds), a king sized walk in robe and wrap around windows overlooking and opening to the Patio. It feels more like a retreat
- Ensuite - is very spacious and includes a shower, double vanity with extra storage and separate WC
Family Wing: is situated at the rear of the home
- Bedroom 2 - is king sized with a double robe and overlooks the rear gardens
- Bedroom 3 - is queen sized and features semi ensuite access to the bathroom and a robe
- Bathroom - is a 3 way slit. A bath and shower room, separate vanity with extra storage and separate WC
- Laundry/Ironing Room - is very spacious and includes a double walk in linen cupboard, folding bench and under bench cabinetry.
Outdoor Features:
- Garage - double size with shoppers entrance to the hallway of the home
- Alfresco - this partially enclosed decked outdoor ‘room’ adjoins the Patio and includes a built in plumbed bar and a wall mounted TV point. Perfect for relaxing and watching the cricket while enjoying a few drinks and a delicious BBQ with family or friends.
- Patio - a colour bond, decked, high gable patio adjoins the alfresco and extends along the side of the home providing ample room for large family and friends celebrations
- Rear Garden - includes a paved and a grassed area – perfect for children and pets to play securely.
- Front Garden - is lawned – simple and neat. Both front and rear gardens are watered by a bore and reticulation
Locations:
25 Merida Loop is centrally and very conveniently located within only minutes of the most frequented local services, amenities and attractions
- Goodstart Early Learning Port Kennedy - 2 minute drive
- Busy Bees At Port Kennedy - 4 minute drive
- Kennedy Kids Childcare - 3 minute drive
- Rockingham Lakes Primary School K-6 - 2 minute drive
- St Bernadette’s Primary School PP-6 - 4 minute drive
- Endeavour Primary School K-6 - 4 minute drive
- Warnbro Community High School 7-12 - 5 minute drive
- Living Waters College - 5 minute drive
- Port Kennedy Shopping Centre - 4 minute drive
- Stargate Shopping Centre - 4 minute drive
- Port Kennedy Tavern - 4 minute drive
- Port Kennedy Vet Hospital - 3 minute drive
- My Health Clinic - 3 minute drive
- Auto Barn - 3 minute drive
- Port Kennedy Skate Park + Veterans Memorial Park - 3 minute drive
- Lark Hill Sporting Complex - 6 minute drive
- Port Kennedy Beach + Car Park - 5 minute drive
Clearly this unique and very spacious home will create a lot of interest in the marketplace and is expected to sell quickly. To avoid disappointment, put 25 Merida Loop at the top of your ‘Must See List’ and be first to visit the Home Open so you don’t miss your opportunity to ‘Make It Your Own’
You are always welcome to contact ‘Peter Padovan 0414 985 256’ if you would like further information regarding this very impressive property.
Property features
-
Garages 2
-
Floor area 202m2
Property snapshot by reiwa.com
This property at 25 Merida Loop, Port Kennedy is a four bedroom, two bathroom house sold by Peter Padovan at Harcourts Rockingham on 29 Feb 2024.
Looking to buy a similar property in the area? View other four bedroom properties for sale in Port Kennedy or see other recently sold properties in Port Kennedy.
Nearby schools
Port Kennedy overview
Port Kennedy is an outer-southern suburb positioned 48 kilometres from Perth. A slice of suburbia with plenty of parklands and urban developments in easy access, Port Kennedy's population has increased substantially in recent years with growth expected to continue.
Life in Port Kennedy
Getting in touch with nature isn't hard when you live in Port Kennedy. There is plenty of open space to explore and the beach close by, as well as numerous facilities and recreational centres, like the Lark Hill Sportsplex and Port Kennedy Community Centre, which contribute to the suburbs sense of community. There are four local schools within Port Kennedy as well as a shopping centre, tavern and golf course.





