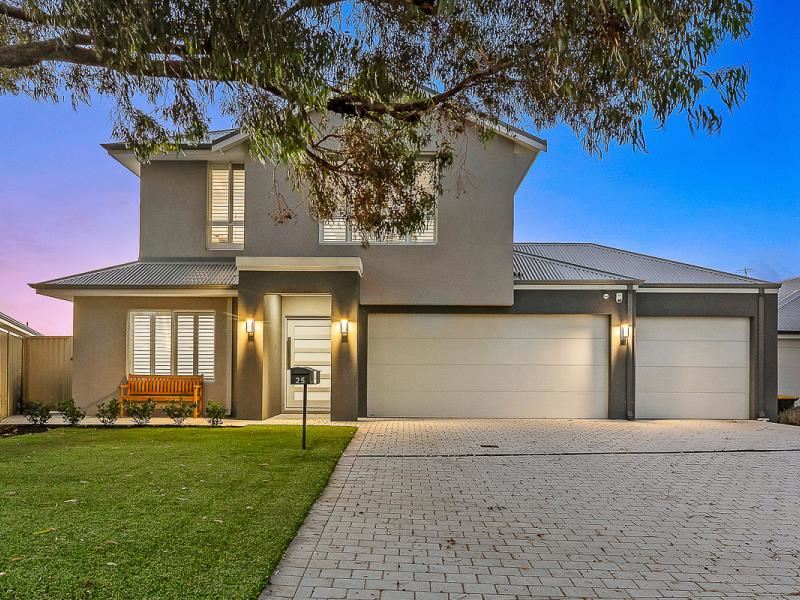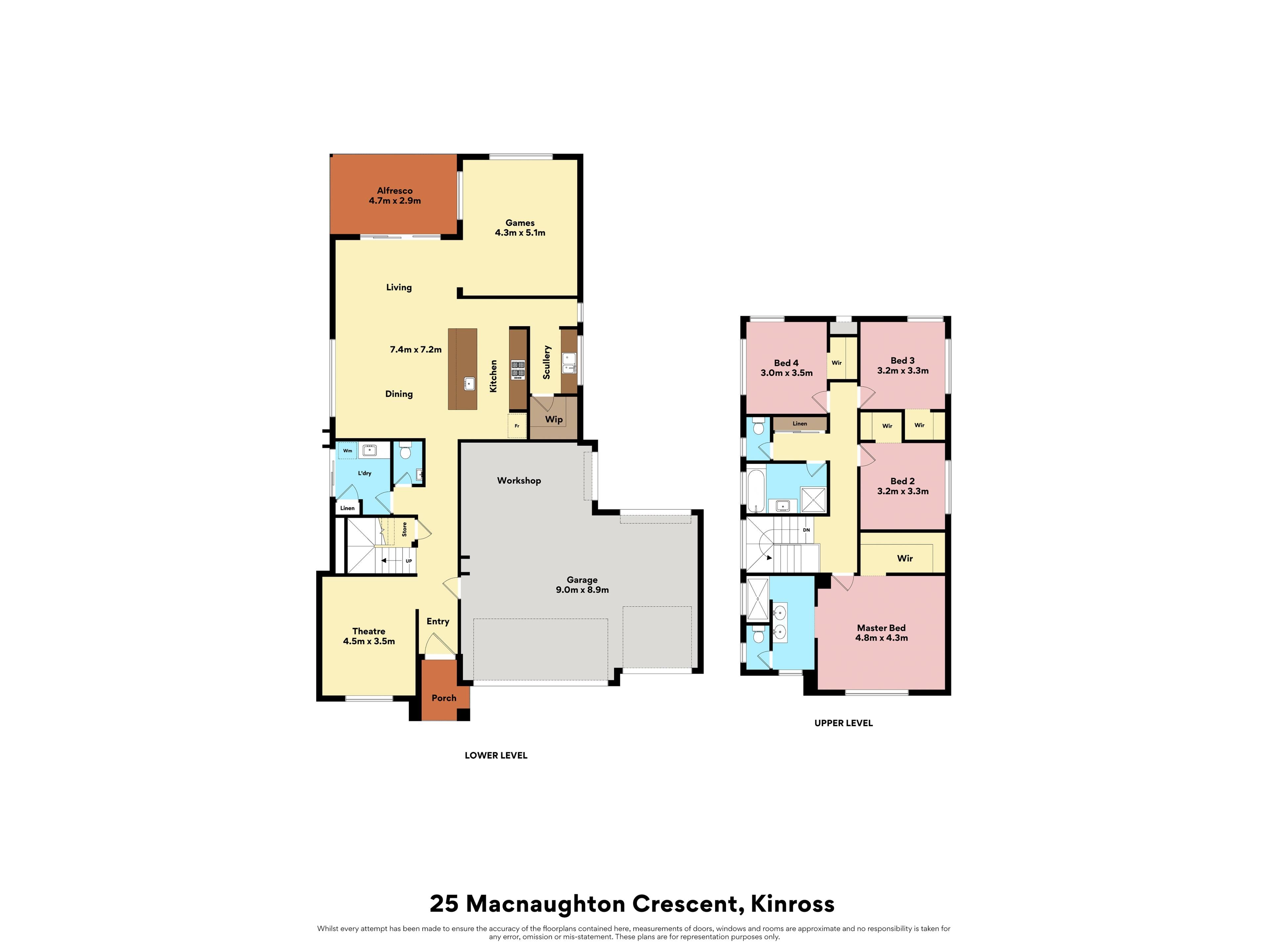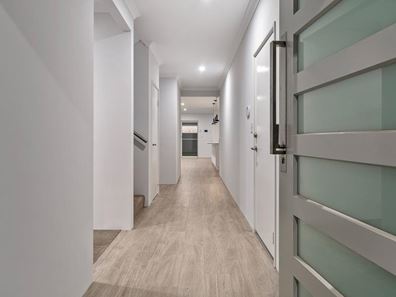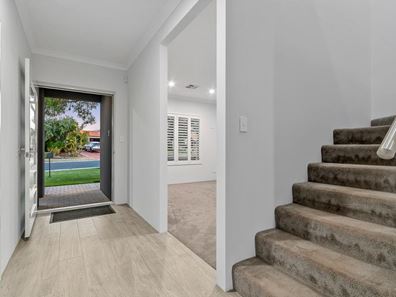SIMPLY IN A CLASS OF ITS OWN!
UNDER OFFER - HOME OPEN CANCELLED - SUNDAY 4th February 2024
With display home quality throughout, this stunning, near new, two storey home presents an unrivalled opportunity to secure your dream property and MUST be seen to be truly appreciated! The Ben Trager home design offers something for the whole family, featuring a practical and spacious open plan layout with an abundance of internal living space, raised ceilings throughout, 4 huge bedrooms, 2 stylish bathrooms, theatre room and a flawless kitchen and scullery area.
The owners of this home have thought of everything, creating a superb, contemporary residence that is as functional as it is appealing. Big on style and space this outstanding home offers all the extras you've been looking for including upgraded specification throughout and features a versatile floor plan design that would accommodate families and buyers of all ages.
Adjoining the spacious and light filled open plan living area, the sliding doors lead to a fantastic outdoor entertaining area, heated swimming pool, manicured lawns and an easy-care backyard, offering the perfect place for children and pets to play and for you to relax and entertain in comfort and style all year round. Also features a HUGE triple garage with additional workshop area and paved drive through access to the rear yard with ample parking space for additional vehicles.
Situated in the new estate at Macnaughton Park on a generous sized 622 sqm block in the heart of Kinross, walking distance to Kinross Central Shopping Centre, a short distance to Kinross Primary School and Kinross College, and just minutes away from local conveniences, Currambine Train Station, Freeway access and Burns Beach, the property is ideal for the growing family. This property deserves your IMMEDIATE inspection as it won't last long, so call today!
Key features include:
Ground Level:
* Portico entry hall with high ceilings and quality tiled flooring
* Large, carpeted theatre room
* Spacious open plan living, kitchen and dining with 31c ceilings throughout
* Superb kitchen inc fridge recess, s/s and glass canopy rangehood over 900mm s/s gas cooktop, 900mm s/s oven, island bench with s/s inset sink, stone benchtops and breakfast bar
* Additional scullery inc double s/s sink, dishwasher recess, walk-in pantry cupboard as well as loads of additional cupboard storage and bench space
* Additional carpeted games room
* Laundry inc s/s inset sink and built-in linen cupboard
* Understairs storage cupboard
* Separate powder room/3rd toilet
Upper Level:
* Huge master bedroom inc walk-in robe with cabinetry fitout and well-appointed ensuite bathroom inc walk-in shower, double stone top vanity basin and separate toilet
* Generous sized carpeted bedrooms 2, 3 and 4 all with walk-in robes
* 2nd bathroom inc stone top vanity, frameless glass shower screen and bath
* Separate 2nd toilet
* Double sliding door built-in linen cupboard
* Completely private backyard inc alfresco over paved outdoor entertaining area with remote controlled outdoor blind, overlooking a fantastic, heated swimming pool and manicured lawn
* TRIPLE garage inc over heightened 3x remote doors, workshop area, shoppers entry to home and large driveway that comfortably parks additional vehicles. Also features paved drive through access to rear yard via roller door
* Landscaped, paved and auto reticulated front and rear lawns and gardens
* Ducted reverse cycle air-conditioning throughout inc zone control and App connectivity
* Quality plantation shutters and LED downlights
* Security alarm system, security camera system, recessed instantaneous gas hot water system and solar panels
* Built in 2020 by Ben Trager Homes on 622 sqm block with approx 246 sqm internal living area
Please note virtual images have been included for illustration purposes only.
Property features
-
Garages 3
Property snapshot by reiwa.com
This property at 25 Macnaughton Crescent, Kinross is a four bedroom, two bathroom house sold by Joe Morrow at Century 21 Gold Key Realty on 02 Feb 2024.
Looking to buy a similar property in the area? View other four bedroom properties for sale in Kinross or see other recently sold properties in Kinross.
Nearby schools
Kinross overview
Are you interested in buying, renting or investing in Kinross? Here at REIWA, we recognise that choosing the right suburb is not an easy choice.
To provide an understanding of the kind of lifestyle Kinross offers, we've collated all the relevant market information, key facts, demographics and statistics to help you make a confident and informed decision.
Our interactive map allows you to delve deeper into this suburb and locate points of interest like transport, schools and amenities. You can also see median and current sales prices for houses and units, as well as sales activity and growth rates.





