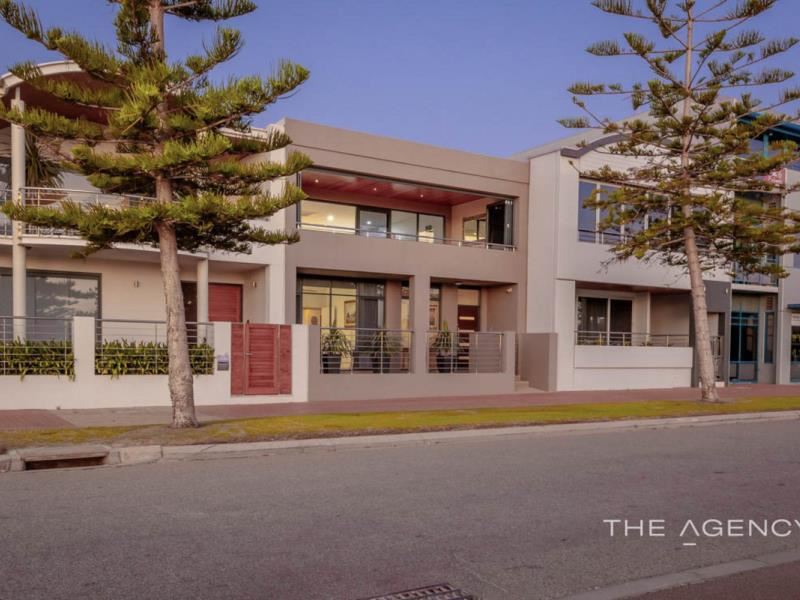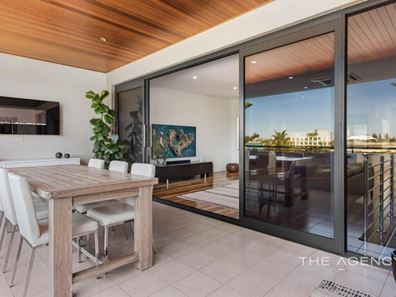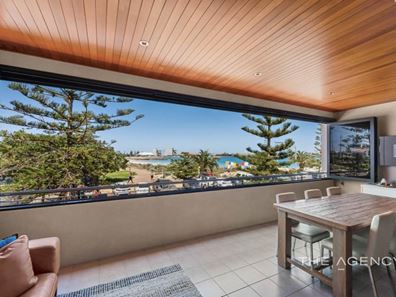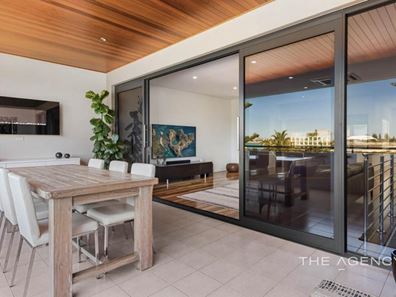NOW UNDER CONTRACT
NOW SELLING
With enchanting allure, the magical south-facing beachfront unveils panoramic vistas stretching towards the foreshore and marina, casting a spellbinding scene of natural beauty. An idyllic setting offering a symphony of coastal charm. This architectural gem stands out with its double brick construction, a testament to its durability and superior craftsmanship by renowned architects Overman and Zuideveld.
Located within a select few properties on Forrest Street that offer beachfront access mere meters from their doorstep, this residence stands as a beacon of exclusivity. Positioned in what is arguably the prime locale on the Marina, residents enjoy unparalleled convenience with coffee shops and the bustling CBD just a leisurely stroll away. Embracing a lifestyle of luxury and leisure, one can relish in daily swims amidst the tranquil waters, all while basking in the vibrant heart of the city.
THINGS YOU SHOULD KNOW
Entertaining is effortless with the spacious living areas spread across two levels. Whether it's a formal dinner party in the elegant dining room or a casual gathering on the front balcony with bi-fold windows, there's ample space for hosting friends and family in style
The kitchen is a culinary enthusiast's dream, featuring top-of-the-line Miele appliances, including a stove, hotplate, dishwasher, and rangehood. The underbench water filtration system ensures clean and refreshing water for all your cooking and drinking needs, while the Caesarstone benchtops provide a sleek and stylish workspace.
Every detail has been carefully considered, from the custom-designed walk-in robe in the master suite with high grade uplighting adding a touch of luxury, to the marine-grade stainless steel balustrades that not only enhance safety but also lend a contemporary flair to the property. Gorgeous spotted gum flooring enhances the main living areas with soft carpets in the bedrooms.
For those seeking relaxation, the large master suite offers a peaceful retreat, complete with a spacious ensuite featuring a luxurious bath. The 2.7-meter ceilings throughout the property create an airy and open atmosphere, while the reverse cycle air conditioning ensures comfort year-round.
Practicality meets convenience with features such as the internal staircase with wide steps and a landing, making it easy to move between the different levels of the home. The laundry room, equipped with ample storage, adds to the property's functionality, while the self-contained area downstairs provides flexibility for guests or extended family.
Outdoor living is equally impressive, with both front and back balconies offering views with the south facing alfresco offering some of the most stunning views you could possibly imagine. Featuring commercial grade bi fold blinds the area is large enough to entertain family and friends and simply oozes class and relaxing vibes.
The north facing balcony also provides roof access via a built-in ladder and hatch, perfect for enjoying the starry night sky or taking in the panoramic views of the surrounding area.
With its blend of timeless design, modern amenities, and thoughtful details, this property offers a lifestyle of luxury and comfort in one of Geraldton's most sought-after locations. Don't miss your chance to make this exceptional residence your own.
INTERESTED?
Please call Joel Winkley on 0417 977 593 or email [email protected] to book all viewings and to make all offers, we look forward to assisting you to buy this property today.
Disclaimer:
This information is provided for general information purposes only and is based on information provided by the Seller and may be subject to change. No warranty or representation is made as to its accuracy and interested parties should place no reliance on it and should make their own independent enquiries.
Property features
-
Garages 2
-
Floor area 400m2
Property snapshot by reiwa.com
This property at 25 Forrest Street, Geraldton is a three bedroom, two bathroom house sold by Joel Winkley at The Agency on 21 Jun 2024.
Looking to buy a similar property in the area? View other three bedroom properties for sale in Geraldton or see other recently sold properties in Geraldton.
Nearby schools
Geraldton overview
Are you interested in buying, renting or investing in Geraldton? Here at REIWA, we recognise that choosing the right suburb is not an easy choice.
To provide an understanding of the kind of lifestyle Geraldton offers, we've collated all the relevant market information, key facts, demographics and statistics to help you make a confident and informed decision.
Our interactive map allows you to delve deeper into this suburb and locate points of interest like transport, schools and amenities.





