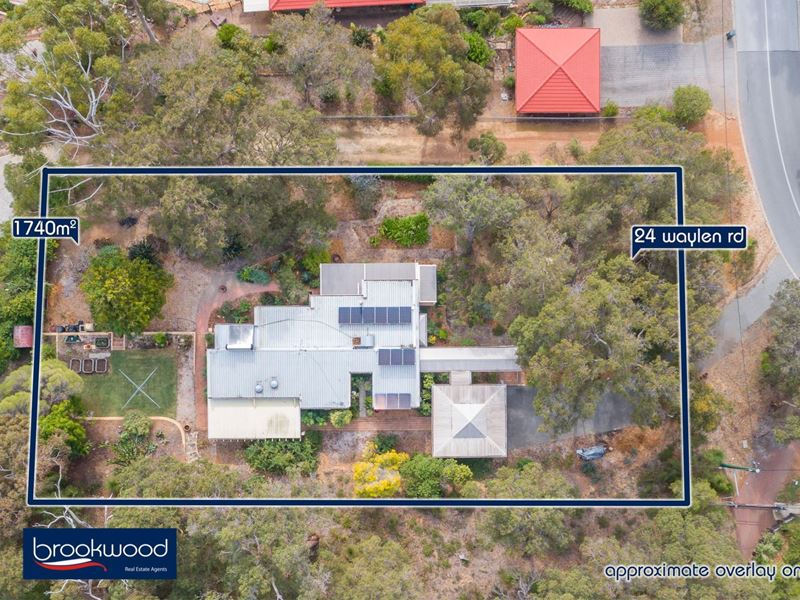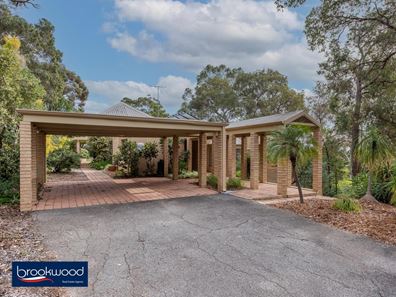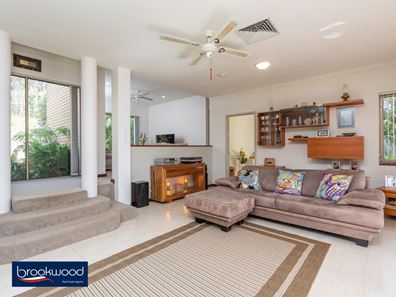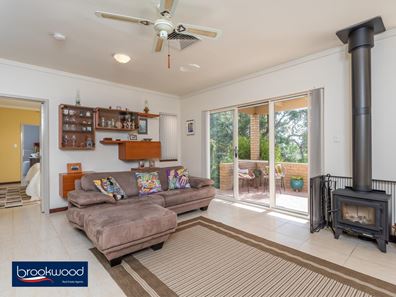SUNLIT SENSATION
Set over two light-filled levels that open through a north-facing aspect onto a sunny balcony and beautifully maintained natural garden, this impressive 3-bedroom, 2-bathroom home nestles harmoniously on an elevated 1740 sqm block. The split-level design echoes the site’s topography, while generous glazing delivers views across the valley.
3 bedrooms, 2 bathrooms
1985-built brick and iron
Stylish split-level home
Reno’ed ensuite in main
Formal & informal living
Sunny N-facing balcony
Undercroft store & studio
Scheme water 4 kW solar
Landscaped 1740 sqm lot
Darlington valley views
The timeless design of this brick and iron home boasts a sunken, open-plan living zone, formal lounge room and a spacious principal suite with renovated ensuite. A sunny balcony along the home’s northern face provides an ideal breakfast spot surrounded by a well-kept natural landscape and serenaded by birdsong.
A brick colonnade sweeps from the double carport to the front door and a wide entryway on the home’s upper level. A central, carpeted walkway opens on one side to a junior bedroom with a large, south-facing window before continuing past a tall atrium and into the quiet of a formal lounge room.
Carpeted stairs lead down to the open plan family room, meals area and kitchen; large floor tiles, a wall of windows and a limited colour palette fashion a delightful living space awash with natural light and treetop vistas. Two reverse cycle air-conditioners and a slow combustion fire ensure year-round comfort in this central zone.
The kitchen is a bright, well-appointed space with a wall oven and electric hob. A large bay window highlights the modern simplicity of white cabinetry and white tile splashback.
The generously proportioned main bedroom boasts a corner window with valley views and is fitted with a modern ceiling fan and split system air-conditioning. Copious built-in robes provide ample storage. The adjoining ensuite has been transformed into a contemporary pampering space with a modern soaking tub and walk-in rain head shower delivering an at-home spa experience. The second junior bedroom and a shared family bathroom sit at the end of the central walkway on the upper level.
Brick and stone paths meander through the landscaped gardens. Stone walls, easy-care plantings and reticulation create an outdoor space for lots of living and little work. A sweep of stone path leads to the undercroft studio and a secure storage room. These flexible spaces have power and concrete floors – the studio has a gas bayonet – and can be styled for various uses – an at-home workspace with a separate entry, a teens’ retreat or an activity room.
The 1740 sqm block delivers a quintessential Darlington setting with excellent access to arterial roads, schools and the heart of Darlington village. Automatic reticulation, 4 kW solar system and a Solarhart solar hot water system add to the sense of freedom offered by this property.
To arrange an inspection of this property, call Jo Sheil on 0422 491 016.
Property features
-
Carports 2
-
Toilets 2
-
Insulation
-
Patio
-
Solar HWS
-
Kitchen
-
Kitchen/dining
-
Septic
Property snapshot by reiwa.com
This property at 24 Waylen Road, Darlington is a three bedroom, two bathroom house sold by Jo Sheil at Brookwood Realty on 07 Jun 2021.
Looking to buy a similar property in the area? View other three bedroom properties for sale in Darlington or see other recently sold properties in Darlington.
Nearby schools
Darlington overview
The name "Darlington" is derived from adding the English suffix "ton", meaning "town" to the name of the range in the area - Darling Range which was first named "General Darling Range". The name was first used by Dr Alfred Waylen who established the "Darlington Vineyard" here in 1883-4.
Life in Darlington
Darlington remains one of the few locations in the Perth hills with an early 20th century village ambience. It is known for its vibrant community with seemingly as many committees and groups as it has residents. The suburb has a local general store however residents rely on the the facilities at Midland and Mundaring which are close by. There are also various primary and secondary schools in the area.





