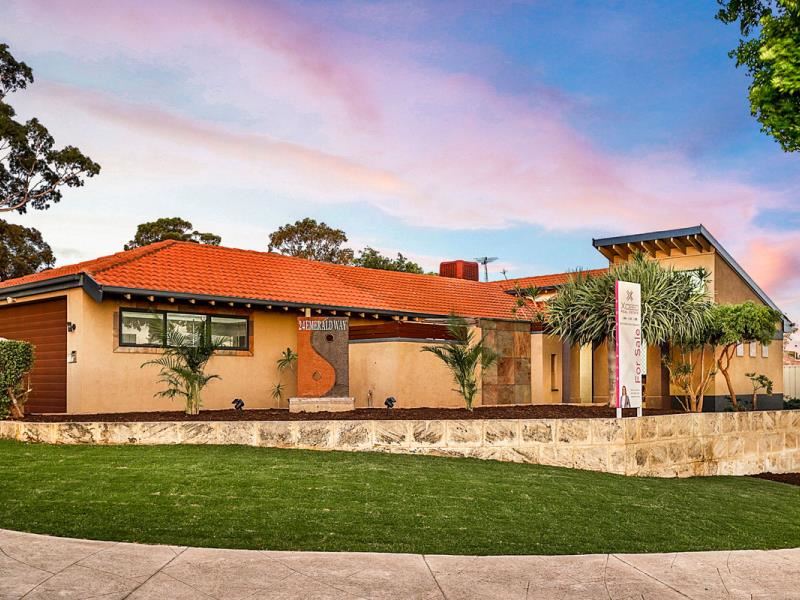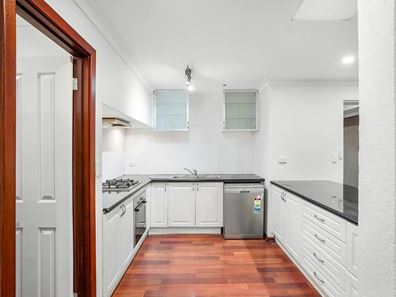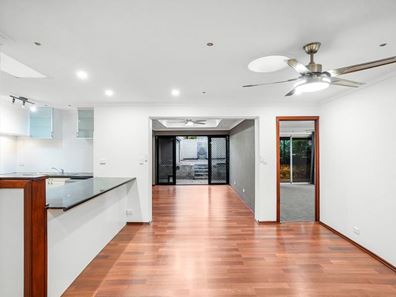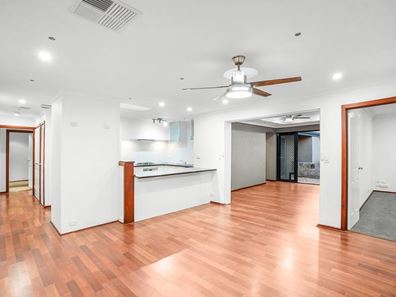HUGE SUBURBAN DREAM HOME
Block size: 707sqm – Residence: 345.5sqm
Treat your family to a life of absolute luxury in this gorgeous, expansive home that promises a lifestyle unparalleled in family-friendly Edgewater. The thoughtful floorplan elevates every aspect of family living and simply has to be seen to be believed. Featuring five bedrooms, study, three-bathrooms, multiple living areas, including theatre room, and huge alfresco area with pizza oven, this is a home providing generous space and comfort any family would be lucky to call home.
Set on a 707sqm corner block, striking distance to Edgewater Primary School, local shops, Lakeside Shopping Centre, parks, reserves, and public transport, this beautifully presented home impresses from the get - go with a stunning street frontage.
Uniquely, the residence accommodates two large main bedrooms boasting their own ensuite with all bedrooms featuring built in robes, while a study with built-in desk provides a separate area for the home worker or student.
The heart of the home provides an open-plan design effortlessly connecting the central, kitchen, dining and living areas, a fabulous space for the whole family to come together while multiple living areas offer plenty of space for everybody to enjoy their own sanctuary. A theatre room provides excellent joint family entertainment or a private haven for the kids. Freshly painted with quality fittings throughout, this abode feels brand new and with numerous sliding doors seamlessly connecting the interior and exterior spaces, the home exudes an open, airy ambience with spacious proportions at every corner.
Entertain in style with your expansive, 64.1sqm undercover alfresco area, replete with a pitched timber roof with downlights overlooking your mature gardens. With your very own built-in pizza oven, this is an amazing space for parties, BBQ’s, family get togethers, play area for the kids or simply a private reprieve to relax and unwind in.
The perfect fusion of comfort, style, and entertainment in an area close to schools, parks, shopping and public transport, this is an incredible lifestyle opportunity not to be missed!
For a private viewing, please contact Donna Lukosius at donna@xceedre.com.au or phone 0411 828 200 for additional details.
Features include:
Property has been freshly painted internally throughout, walls, ceilings and doors.
Gorgeous street frontage on coner block.
Five bedrooms, with built in robes.
Two master bedrooms with ensuites.
Huge main bedroom features walk-n-robes, ensuite.
Separate office with built-in desk, timber flooring and split system air-conditioning.
Three large living areas including a Theatre room.
Open plan kitchen/dining/living area at centre of home.
Spacious, well-appointed modern kitchen with ample cupboards, benchtop, stainless steel appliances.
Separate dining room.
Numerous sliding doors flowing to exterior of home.
Abundance of natural light.
Generous-sized, paved outdoor entertaining area with pitched timber roof and pizza oven.
Lush, mature gardens.
Private courtyards and garden shed.
Separate laundry with exterior access plus linen cupboard.
Downlights, ceiling fans.
Timber style flooring and timber door frames.
Ducted air conditioning.
Remote 2 car garage.
Security Screens.
Location (approx. distances):
Edgewater Primary School 650m
Edgewater IGA 1.5km
Woodvale Nature Reserve 2.2km
ECU Joondalup 2.4km
Belridge Secondary College 3.3km
Edgewater Train Station 650 Meters
Lakeside Joondalup Shopping Centre 3.9km
Lake Joondalup Nature Reserve 4.2km
HBF Arena 4.9km
Property features
-
Garages 2
Property snapshot by reiwa.com
This property at 24 Emerald Way, Edgewater is a five bedroom, three bathroom house sold by Donna Lukosius and Graeme Correy at Xceed Real Estate on 22 Apr 2024.
Looking to buy a similar property in the area? View other five bedroom properties for sale in Edgewater or see other recently sold properties in Edgewater.
Nearby schools
Edgewater overview
Are you interested in buying, renting or investing in Edgewater? Here at REIWA, we recognise that choosing the right suburb is not an easy choice.
To provide an understanding of the kind of lifestyle Edgewater offers, we've collated all the relevant market information, key facts, demographics and statistics to help you make a confident and informed decision.
Our interactive map allows you to delve deeper into this suburb and locate points of interest like transport, schools and amenities.
Edgewater quick stats
Contact the agency
Email the agency
Mandatory fields *Mortgage calculator
Your approximate repayments would be












