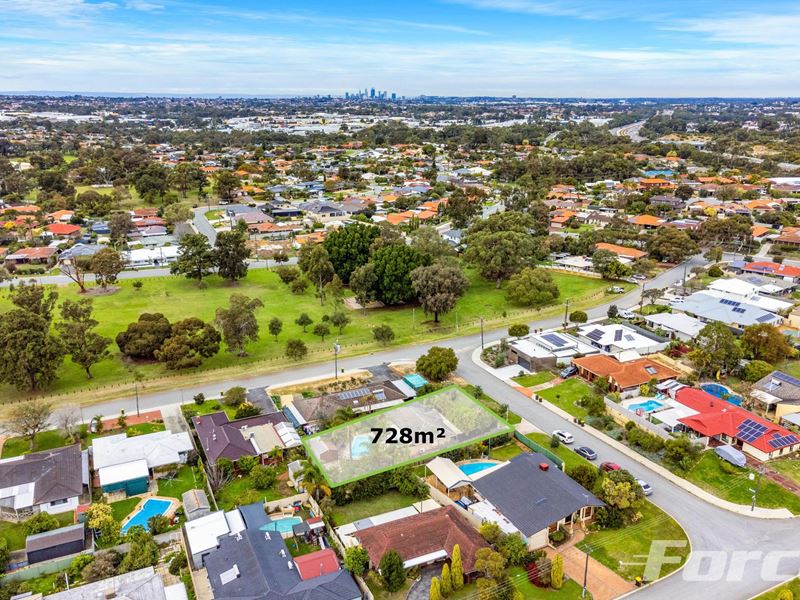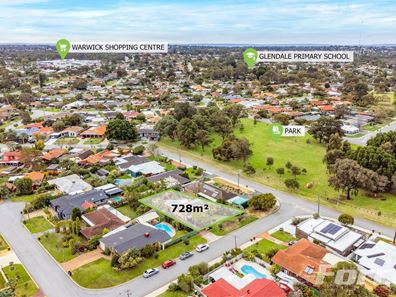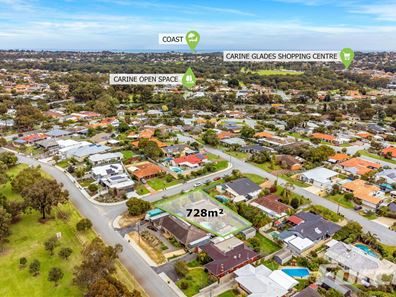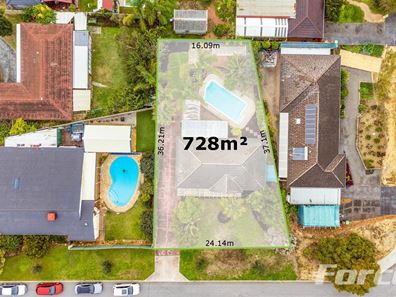Revamp or Reimagine in the Perfect Position
END DATE SALE - Offers presented on or before Tuesday 23/8/2022
With a lovely park and playground nestled only metres away, this splendid 3 bedroom 1 bathroom home on a spacious 728sqm of land is nested in the secluded and sought after Balfern Way. Whether you add further modern touches beyond the existing bathroom and laundry renovation, extend the existing dwelling or reimagine and rebuild, this is the perfect opportunity to create a home that suits you in an already amazing location!
High ceilings, solid wooden floorboards, feature ceiling cornices and timber skirting are commonplace throughout, helping preserve the property's original character and charm. A large front lounge room is warmed by a Vulcan heater throughout winter, whilst the open-plan kitchen and dining area is kept comfortable all year round by a split-system air-conditioning unit.
Off the dining space, you will find a sunken and enclosed sunroom that provides direct access out to the backyard. There, you will also discover a shimmering below-ground swimming pool that is fully fenced and secure, plus a powered workshop that the budding tradesman of the house is sure to take full advantage of.
Back inside, all three bedrooms have new ceiling fans, with a spacious second bedroom and a massive master that also feature built-in wardrobes. A fully tiled and revamped bathroom will impress everybody with its open rain shower, large amenity recess, floating stone vanity, heat lamps and water closet within and all this coupled with a newly renovated laundry.
The nearest bus stop is just walking distance away, as are the likes of other lush local parklands, Glendale Primary School, and the Hamersley Leisure Centre. A short stroll will also get you to Warwick Grove Shopping Centre, Warwick Senior High School, the community sporting facilities of Warwick Stadium and further public transport at Warwick Train Station, with minimal fuss. For quiet and convenience combined, look no further!
THE HOME:
• Solid brick-and-tile construction
• Pergola entrance
• High ceilings
• Wooden floorboards
• Ceiling fans in every bedroom
• Spacious front lounge room with a heater
• Open-plan kitchen and dining area with split-system air-conditioning
• Westinghouse upright cooker in the kitchen
• Enclosed rear sunroom
• Fully tiled and renovated bathroom
• Renovated laundry with stone bench top and storage
• Separate 2nd water closet
• Double linen press
• Large swimming pool
• Large powered rear workshop
• Instantaneous gas hot-water system
• Side green/shade house
• Ample driveway parking space for 3-4 cars in tandem - plus single side-gate access to the generous backyard, with lawns
• Large 728sqm block
• R20 zoning
• Built in 1970 (approx.)
THE LOCATION:
• 150m to the nearest bus stop
• 1.1km walk to Warwick Train Station on the freeway
• 1.3km to Glendale Primary School
• 1.4km to Hamersley Leisure Centre at Eglinton Aintree Reserve
• 1.6km walk to Warwick Grove Shopping Centre
• 2.6km to Warwick Senior High School
• 5.6km to the surf and sand at North Beach and Mettams Pool
• 16.9km to the Perth CBD
• 27.8km to Perth Airport
SALE T&C'S
• End Date Sale - Offers presented on or before Tuesday 23/8/2022
• The sellers reserve the right to accept an offer prior to the End Date Sale
• Vacant possession available
• Building & termite inspections welcome
• Finance offers welcome (Written pre-approval may assist you in the offer process)
• Subject to sale offers welcome
• Flexible settlement time frames
Location meets potential with this charming 3x1 on an expansive 728sqm. Get in quick to secure!
Property features
-
Garages 1
-
Floor area 128m2
Property snapshot by reiwa.com
This property at 24 Balfern Way, Hamersley is a three bedroom, one bathroom house sold by Jeremy Shirazee at Force Real Estate on 23 Aug 2022.
Looking to buy a similar property in the area? View other three bedroom properties for sale in Hamersley or see other recently sold properties in Hamersley.
Nearby schools
Hamersley overview
Are you interested in buying, renting or investing in Hamersley? Here at REIWA, we recognise that choosing the right suburb is not an easy choice.
To provide an understanding of the kind of lifestyle Hamersley offers, we've collated all the relevant market information, key facts, demographics and statistics to help you make a confident and informed decision.
Our interactive map allows you to delve deeper into this suburb and locate points of interest like transport, schools and amenities. You can also see median and current sales prices for houses and units, as well as sales activity and growth rates.
Hamersley quick stats
Contact the agency
Mortgage calculator
Your approximate repayments would be





