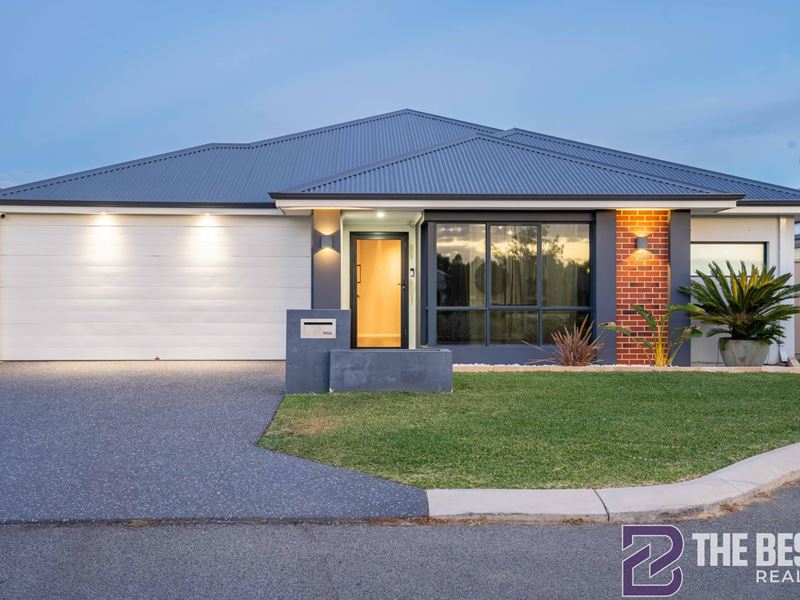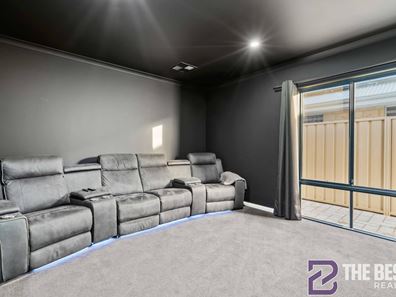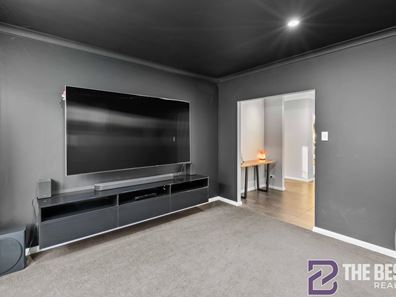SOLD by Aman Singh 0430883582 for Suburb RECORD PRICE
SOLD by Aman Singh 0430883582 for Suburb RECORD PRICE
STOP searching for homes anymore, make this DISPLAY QUALITY home your final destination!!
Jason Lee & Aman Singh from The Best Realty Group presents this magnificent & stylish home to the market, welcome to 24 Avalanche Loop, Haynes, where life becomes a LIFESTYLE!!!
Built in 2019, on a 450m2 family-sized block, this house is nothing but PERFECTION. Save yourself an inflated building cost & a never-ending 2+ years wait-to-build, buy this & thank yourself for the rest of your life!!
"WoW, what a fantastic Parkfront Street appeal of the house!!" - let your guests be amazed & jealous after seeing the artistic visual presentation of the street front of the house.
Let's take a walk inside, shall we!!
The Master -
The owner has spared NO EXPENSE in setting high standards to complete with DISPLAY HOMES, as it shows in a great-sized Master bed with a huge walk-in wardrobe. The ensuite is the place where you would want to spend extra time enjoying that royal shower in a Freestanding Bath, it comes with a double shower head, stone bench, double vanity & premium quality tap fittings, and so much extra storage space.
Bed 2/3/4 -
All minor beds are decent double-sized & have built-in robes, all bedrooms are serviced by a common but modern bathroom. The presentation of the rooms takes the house features to the next level.
The Theatre - Right behind the Master Bedroom, you'll find a strategically positioned great-sized Theatre room with carpet & dark-decor theme to enjoy your Netflix favourites.
The Kitchen -
The kitchen is the real attraction of this beautiful house. U-shaped & covered in a white neutral colour, it appears so seamless that you just can't stop keep looking at it!! A 900mm stylish Gas Cooktop, an Extra wide Ceasar stone benchtop with a waterfall-edge design, and an under-mount sink & stylish mixer tap are some of the many features of this luxury-style kitchen.
You will never be short of storage space as a large scullery will provide space to store all your kitchen needs.
Look at that see-through glass window/splashback with overhead cabinets, everything is so well planned to make your cooking life easier!
Dining & Living -
Overlooking the modern kitchen, you will witness an open-plan dining & living area, to create the best memories with loved ones. Mum can watch over little cuties while cooking to make sure they are safe & having the best time!
Alfresco -
The covered alfresco area appears to be a part of the living area due to its amazing dual-accessibility from the kitchen & living area, it's also decorated with high-quality brick pavers. Enjoy your favourite music with wine around the Firepit in the alfresco area!
Backyard -
The backyard has ample green space for the family to enjoy the sun & enjoy memorable times! Easy care gardens, soft natural grass area, clear view from kitchen & living area - adds so much to its visual appeal.
There are so much of Green plants around the house that you will never run short of fresh Oxygen, your lungs will thank you for treating them with the best quality air.
The list of Quality & Features goes on & on, some of them are as follows -
- Parkfront & within walking distance of the famous Explorer's Park
- High Ceilings, Reverse cycle Zoned Air-conditioning
- NBN FTTP
- LED's Downlights
- Sheer & Blackout curtains in rooms to enjoy Sunshine but also to maintain privacy
- 600x600 Stylish & Easy-care high-quality tiles in the Main Living areas
- Soft Carpet In the Bedrooms & Theatre.
- Solar Panel - 6.0kw
- Security Cameras controlled by phone with drive strobes and alarms
- Security Alarm
Distances -
- Perth CBD - 30 minutes
- Costco - 12 minutes
- Perth Airport - 25 minutes
- Kwinana freeway - 9 minutes
Contact Aman Singh 0430 883 582 or Jason Lee 0450 067 070 to schedule a viewing and make this stunning property yours today!
Disclaimer:
This information is provided for general information purposes only and is based on information provided by the Seller and may be subject to change. No warranty or representation is made as to its accuracy and interested parties should place no reliance on it and should make their own independent enquiries.
Property features
-
Garages 2
Property snapshot by reiwa.com
This property at 24 Avalanche Loop, Haynes is a four bedroom, two bathroom house sold by Aman Singh and JASON LEE at The Best Realty Group on 28 Apr 2024.
Looking to buy a similar property in the area? View other four bedroom properties for sale in Haynes or see other recently sold properties in Haynes.
Nearby schools
Haynes overview
Are you interested in buying, renting or investing in Haynes? Here at REIWA, we recognise that choosing the right suburb is not an easy choice.
To provide an understanding of the kind of lifestyle Haynes offers, we've collated all the relevant market information, key facts, demographics and statistics to help you make a confident and informed decision.
Our interactive map allows you to delve deeper into this suburb and locate points of interest like transport, schools and amenities. You can also see median and current sales prices for houses and units, as well as sales activity and growth rates.






