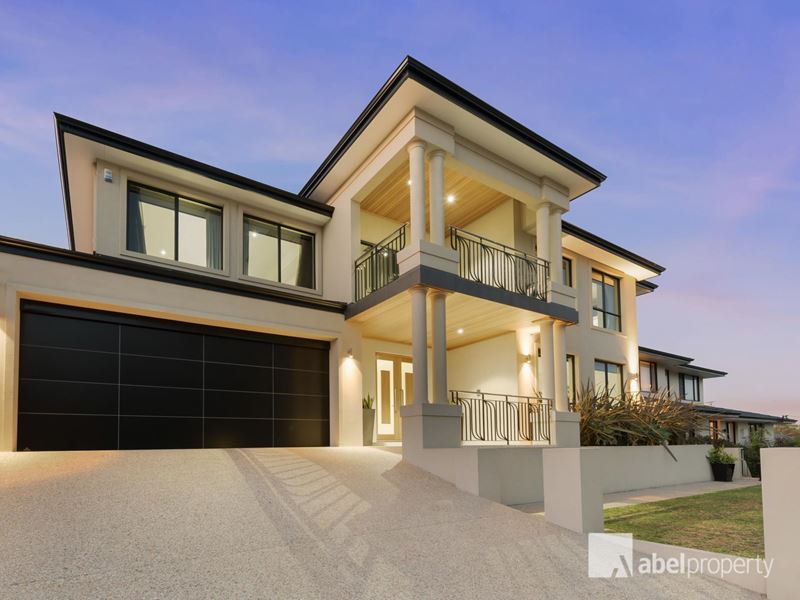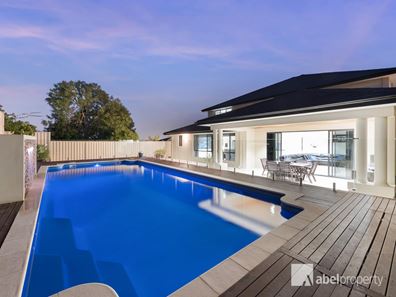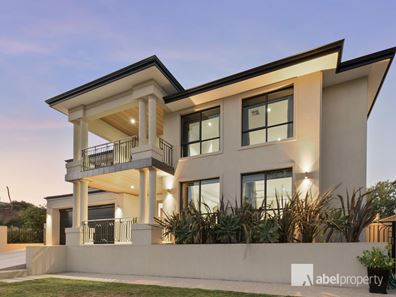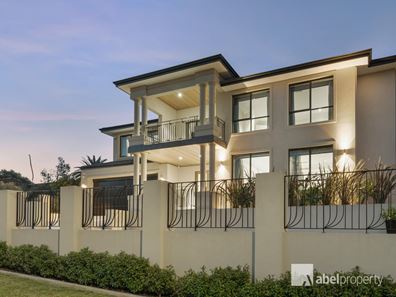23 Summerhayes Drive, Karrinyup WA 6018
-
5 Bedrooms
-
4 Bathrooms
-
2 Cars
-
Landsize 799m2
LARGE 580m2 HOUSE on 800m2 BLOCK!
This expansive home's distinctive facade is just a hint of what's inside.
Built with generous proportions this elevated residence offers versatile living and entertaining on a grand scale - the perfect choice for any growing family.
A fantastic opportunity to reside in one of Karrinyup's finest homes located in a highly sought-after area on a large allotment of (799 m2 approx.) overlooking the tree-lined Lake Karrinyup Golf and Nature Reserve.
Upon the grand entry you'll appreciate the space it has to offer. 5 bedrooms spread across the large floor plan with the advantage of one exclusive bedroom down stairs and each including walk-in wardrobes.
The massive master bedroom is certain to impress all who enter. Presenting more like a hotel suite it is complete with private ensuite and abundant room for a feature furniture piece
The adaptable floor plan provides multiple living/entertaining zones, ideal for the busy professionals catering for the family or guests, with a mix of formal and casual living areas including upstairs fully equipped living area, separate office, theatre room, dining room, main living and balcony with sweeping views.
The well-appointed chef's kitchen with ample bench space and breakfast bar integrates seamlessly for convenient indoor/outdoor living and entertaining. Cupboard space and walk-in pantry easily accommodating the largest of occasions.
Step outside to the self-contained alfresco overlooking the delightful sunlit courtyard and massive timber decked pool area.
This quiet tree-lined street, is only a few minutes to West Coast Drive, North Beach coastline, public and private schools, Karrinyup Shopping Centre, golf course, Country club surrounded by open space and nature reserves.
This is a convenient and functional home which must be viewed to be appreciated.
Features Include :
• 5 Bedrooms (1 downstairs)
• 4 Bathrooms (1 accessed from pool area)
• Separate theatre and Separate office
• Separate storage off garage
• Separate walk-in linen/storage area
• Polished concrete flooring
• Washed aggregate driveway
• Fully ducted reverse cycle temper zone air-conditioning
• Recessed ceiling with detailed cornice
• Full height tiling to wet areas
• Granite bench tops through out
• Lacquered self closing cupboards
• Ducted Vac both levels
• Camera surveillance
• Alarm system
• Cedar lined alfresco
• 11m x 4m below ground swimming pool
• Land area 799m2 - House area 580m2
Property features
-
Garages 2
-
Floor area 579m2
Property snapshot by reiwa.com
This property at 23 Summerhayes Drive, Karrinyup is a five bedroom, four bathroom house listed for sale by Dominic Ferraro at Abel Property Sales.
For more information about Karrinyup, including sales data, facts, growth rates, nearby transport and nearby shops, please view our Karrinyup profile page.
If you would like to get in touch with Dominic Ferraro regarding 23 Summerhayes Drive, Karrinyup, please call 0409 373 000 or contact the agent via email.
Cost breakdown
-
Council rates: $3,481 / year
-
Water rates: $2,338 / year
Ready to progress?
Organise your gas connection
Switch or stay with Kleenheat![]()
Track this property
Track propertyNearby schools
Karrinyup overview
Karrinyup is a mixed-use residential and commercial suburb. The name Karrinyup was originally derived from the word Careniup, a Noongar name for a nearby swamp, which means "the place where bush kangaroos graze". Major development of Karrinyup began in 1957 and continued for a number of decades resulting in a variant range of dwelling and home styles reflective of the eras they were originally built in.
Life in Karrinyup
Karrinyup's commercial focus revolves around the Karrinyup Shopping Centre, which is home to a host of retail shops and amenities that service both locals and visitors alike. Parks and reserves are another notable feature within the suburb, which includes both public and private golf courses for locals to enjoy. There are also several schools, recreational facilities, a community centre and a library.





