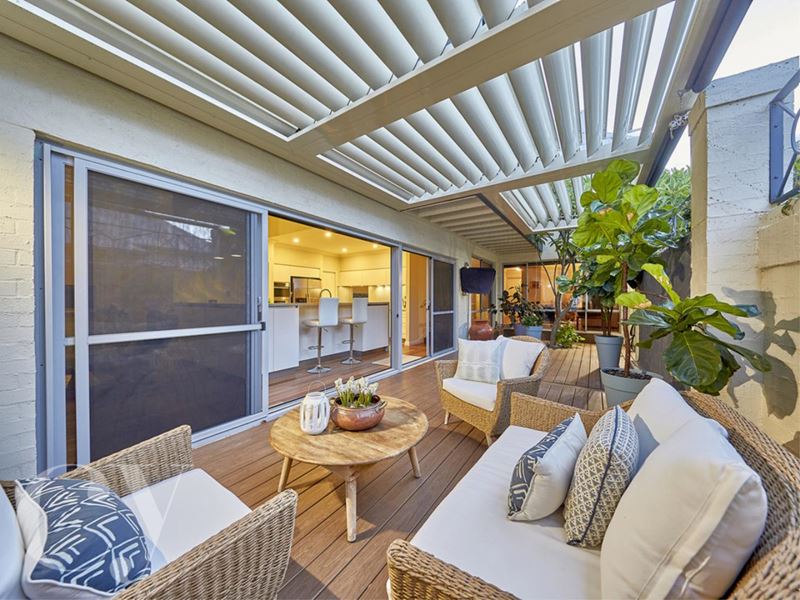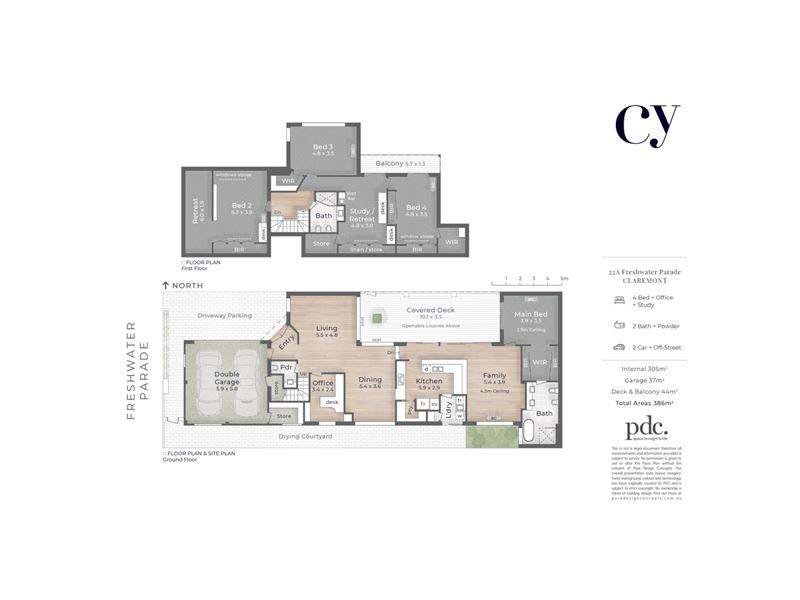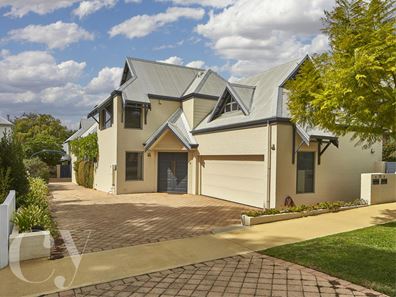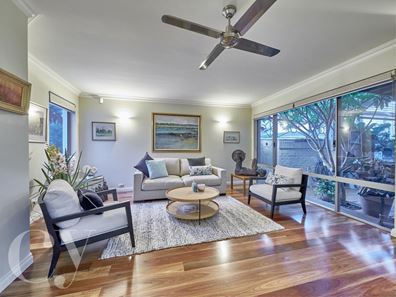Quality Throughout - Easy & Spacious Living
Family home walking distance to top schools in Claremont, or the perfect downsizer for those looking for a master suite on the ground floor with 3 bedrooms upstairs for friends and family.
The charming gable-roofed exterior of this bespoke, custom-built home fits perfectly amongst a streetscape of manicured gardens and heritage homes. Abundant storage, rich spotted gum floors, several living zones and supreme privacy – the result of considered design – have created a warm and inviting family home in riverside paradise.
Located at the front of a tasteful sub-division, it is clear from the outset that every detail has been considered in creating a practical and comfortable environment to optimise this home’s prime riverside location; from the north-facing light streaming through the living, kitchen and dining areas, to a private, internal alfresco with automatic roof louvers to enable year-round entertaining.
An open formal lounge-room – seamlessly connected to rear living zones via the internal alfresco – marks the entry statement of this home, which sits alongside a generous powder room and home study with customised desk, shelving and storage cabinets – the ideal layout for a home business or simply somewhere to enjoy serene privacy and a peaceful place to relax.
Oversized windows and sliding doors framing the alfresco lead to a step-down area where an impressive, coved ceiling offsets the generous living room and Miele-appointed kitchen.
Fitted with stone benchtops, and abundant gloss white (soft closing) cabinetry, the kitchen enjoys tranquil views to the patio and the finest appliances; Miele oven and steam oven, dishwasher & induction stove, a walk-in pantry with microwave nook, and a handy servery window to the formal dining room extending from the lounge area which features a stylish “post-box” window to highlight the greenery outside.
Completing the ground floor is the most discreet master suite full of unexpected and grand reveals. Laid in plush wool carpet with luxe neutral-hued double drapes, the master bedroom benefits from its own private access to the alfresco, along with two double-length built-in-robes, a dressing area and the most opulent ensuite bathroom. A double vanity, ceramic stone-hued tiles, a huge walk-in shower and free-standing tub complement tranquil garden views with practical additions of a bidet and heated ceiling lights.
Upstairs reveals more luxury, light-filled living from its direct northern aspect. All laid in soft, wool carpet, three well-sized bedrooms are separated by a central study area or playroom (equipped with custom desks, shelving and storage, plus a coffee-station with fridge & sink – and access to a modest balcony with lofty rooftop views), and a shared bathroom with similar neutral finishes to the master suite, along with heated ceiling lights.
The front bedroom, adopting a loft-style layout, with glorious street views from its gabled window, includes reverse-cycle airconditioning, masses of storage cupboards and a hidden dressing room which also doubles as additional storage for larger items.
The remaining two bedrooms - one with a walk-in-robe, and the other with balcony access, and built-ins plus a hidden storage room for suitcases and larger items - include reverse cycle air-conditioning units. Storage was clearly a significant design objective for this residence. Intended to house all number of toys, linen, books, appliances and more, there is no excuse for clutter in this home!
Other features include stainless steel ceiling fans in the lounge and living room (plus reverse-cycle air-conditioning), downlighting in most areas, quality window treatments, a large laundry with side path drying court access, a double remote-controlled garage with two storage areas and shopper’s entry (+ off-street parking), security system – and locks on doors and windows, and multiple tv points – including the alfresco area.
Streamlined for ideal lock-and-leave living - with little to no garden maintenance - this quality home is located in one of Perth’s most elite riverside enclaves. Walk to Claremont Quarter, Freshwater Bay Primary School, Christchurch Grammar and MLC, stroll to the river and the many surrounding cafes, ride to the beach, or enjoy a spot of tennis or golf at nearby facilities.
- Spotted gum flooring ground level
- Plush wool (oatmeal) carpets in bedrooms and upper level
- North facing kitchen, living and dining
- Generous ground-floor powder room
- European appointed appliances (Miele) in kitchen; stone benchtops
- Heated ceiling lights in bathrooms
- Two bidets
- Discreetly located master suite with patio access and huge double vanity ensuite
- Endless storage allowances
- Two home office zones with customised furniture
- Several separate living zones
- R/C air-conditioning in most bedrooms/living
- Modest upstairs north-facing balcony
- Double remote-controlled garage with workshop and storage room; shopper’s entry
- Automatic retractable louvered roof (alfresco) + pull-down mesh blinds
- Security system; window & door locks
- Stroll to river, yacht, tennis and golf clubs, cafes, takeaway options and more
- Walking distance to Claremont Quarter, Freshwater Bay Primary School, Christchurch College and Methodist Ladies College (Scotch College and PLC a short ride away)
- Short drive to Foodies Market IGA Claremont, Napoleon Street retail and cafes, Boatshed Market, Claremont Crescent café & retail strip, and Cottesloe & Swanbourne beaches
- Close to train and bus stops – direct routes to Freo and CBD
Council Rates: Approx $2,618 per annum
Water Rates: Approx $1,856 per annum
Disclaimer:
The particulars of this listing has been prepared for advertising and marketing purposes only. We have made every effort to ensure the information is reliable and accurate, however, clients must carry out their own independent due diligence to ensure the information provided is correct and meets their expectations.
Property features
-
Garages 2
Property snapshot by reiwa.com
This property at 22a Freshwater Parade, Claremont is a four bedroom, two bathroom house sold by Natarsha Lambie at Caporn Young Estate Agents Pty Ltd on 25 Jun 2022.
Looking to buy a similar property in the area? View other four bedroom properties for sale in Claremont or see other recently sold properties in Claremont.
Cost breakdown
-
Council rates: $2,618 / year
-
Water rates: $1,856 / year
Nearby schools
Claremont overview
Views of the Swan River are a fixture of the beautiful, leafy suburb of Claremont. Part of Perth's exclusive 'Western Suburbs' area, Claremont is an affluent suburb with some well-placed parklands and commercial areas.
Life in Claremont
There is much to do in the self-sufficient suburb of Claremont. Home to some iconic fixtures of Perth, Claremont has long since established itself as a thriving urban destination with a leafy, relaxed backdrop. One of the most recognised features of the suburb is the Claremont Showgrounds, which hosts the much-loved Perth Royal Show every year, as well as a number of festivals. The Claremont Quarter Shopping Centre satisfies retail needs, while the suburbs nightlife is serviced by popular establishments like the Claremont Hotel, On the Terrace and Club Bay View. Other features include the Claremont Train Station and Claremont Oval, home to the Claremont Football Club.





