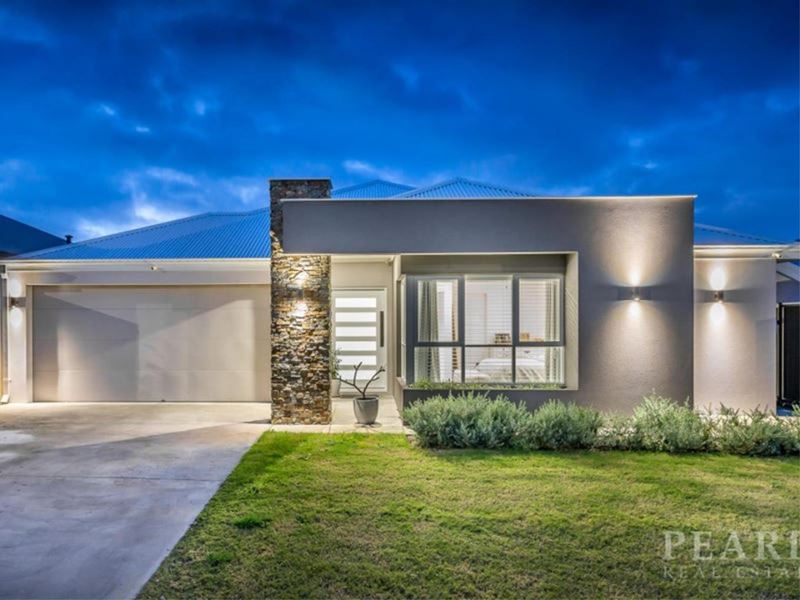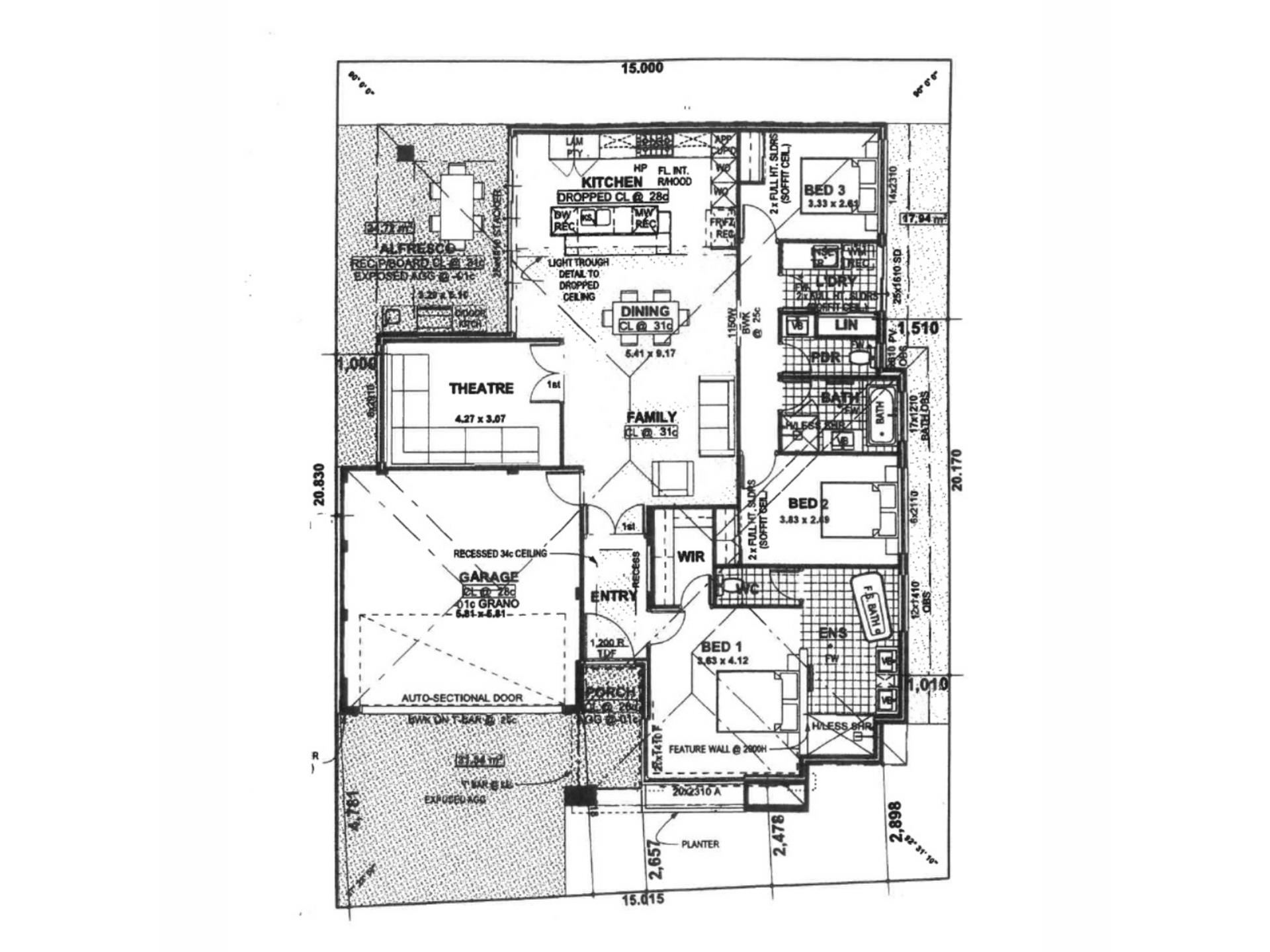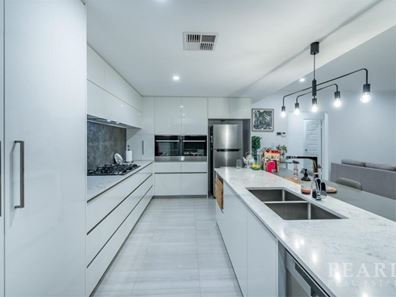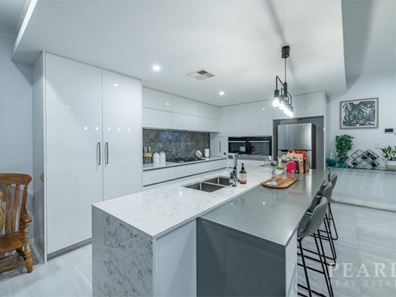Coastal Opulence & Sophistication
ANOTHER SOLD BY ANDREA LLOYD!!
Welcome to 22 Vitrinella Avenue, Jindalee where this contemporary residence exudes elegance and luxury, combined with a striking aesthetic design. The home presents with display spec finishes throughout and emanates sophisticated living for those who appreciate comfort whilst being surrounded by style and quality.
This unique property offers a gorgeous luxury kitchen along with open plan living and dining which seamlessly flow to the outdoor alfresco through sliding stacker doors. This exceptional home also boasts a separate theatre room, three superb bedrooms, two opulent bathrooms and executive living throughout. This beautiful abode really is something special.
You can be the envy of friends and family enjoying a low maintenance lifestyle in the coastal estate of Eden Beach, Jindalee. With only 500m (approx.) to the glorious white sandy beaches, the sublime Eden Beach foreshore park, and the award winning "The Beach House", location of this residence is paramount.
Property Summary:
- Modern front elevation features stacked stone work symbolizing the superior quality of the home beyond.
- The large 1200mm entry door is a statement on its own which leads to an entry hall with 600mm x 600mm porcelain tiles.
- Master bedroom is located towards the front of the home with plush carpets, and large WIR.
- The opulent ensuite consists of dual vanities, stone benchtop, large hobless glass shower recess with floor to ceiling tiling and rainhead shower, elegant freestanding bath, combined with timeless floor and wall tiles. Separate W/C for privacy.
- Through the double French glass doors is the main hub of the home comprising the open plan luxury kitchen, living & dining area with 31c ceilings.
- The showstopping kitchen comprises stylish bulkhead, 1200mm deep multi-level island bench with waterfall ends, stone benchtops and splashback, European high gloss cabinetry including banks of drawers, lift up overhead cupboards, bi-fold appliance cupboard, dual undermount sinks, double wall ovens, 5 burner glass cooktop, integrated rangehood, large double pantry, and European tapware.
- Living and dining integrate beautifully with the luxury kitchen and flow seamlessly through the sliding stacker doors to the sun filled alfresco.
- Low maintenance private alfresco is perfect for relaxing with friends and family.
- Separate theatre room is of a generous size (currently being utilised as a formal dining room).
- Bedrooms 2 & 3 both comprise double sliding BIR's with plush carpets and plantation shutters.
- Main bathroom features hobless glass shower recess with floor to ceiling tiling and rainhead shower, vanity with stone benchtop, deep inset bathtub and European tapware.
- Separate powder room also consists of full size vanity with stone benchtop.
- Functional laundry possesses large inset S/S trough with storage cabinetry beneath, along with the practicality of installing a top or front loader washing machine and dryer.
- Large linen cupboard is on offer in the laundry.
- Shopper's entrance from garage into entry of the home.
- Double garage with additional height and remote sectional door.
Upgrades & Extras include but are not limited to:
- R/C Ducted Airconditioning throughout
- LED downlights throughout
- 31c ceilings to open plan living, kitchen & dining
- Stacked stonework to front faade
- 1200mm front entry door
- European design fittings & fixtures
- European high gloss cabinetry
- Stone benchtops throughout
- Profiled internal doors throughout
- 600mm x 600mm porcelain tiles
- Stacker sliding doors to alfresco including security screen doors.
- Luxury kitchen with a multitude of upgrades
- Concrete driveway, including concrete to alfresco and concreted paths to both sides of the home.
- Perimeter Security System
This residence is in a league of its own and a cut above the rest! If you are looking for a luxurious home in a sought after street in a proud coastal community then don't miss this one!
Block size: 300m2 (approx.)
Home Built: 2016 (approx.)
Disclaimer: This information is provided for general information purposes only and is based on information provided by the Seller and may be subject to change. No warranty or representation is made as to its accuracy and interested parties should place no reliance on it and should make their own independent enquiries.
Property features
-
Garages 2
Property snapshot by reiwa.com
This property at 22 Vitrinella Avenue, Jindalee is a three bedroom, two bathroom house sold by Andrea Lloyd at Peard Real Estate on 22 Sep 2021.
Looking to buy a similar property in the area? View other three bedroom properties for sale in Jindalee or see other recently sold properties in Jindalee.
Nearby schools
Jindalee overview
Are you interested in buying, renting or investing in Jindalee? Here at REIWA, we recognise that choosing the right suburb is not an easy choice.
To provide an understanding of the kind of lifestyle Jindalee offers, we've collated all the relevant market information, key facts, demographics and statistics to help you make a confident and informed decision.
Our interactive map allows you to delve deeper into this suburb and locate points of interest like transport, schools and amenities. You can also see median and current sales prices for houses and units, as well as sales activity and growth rates.





