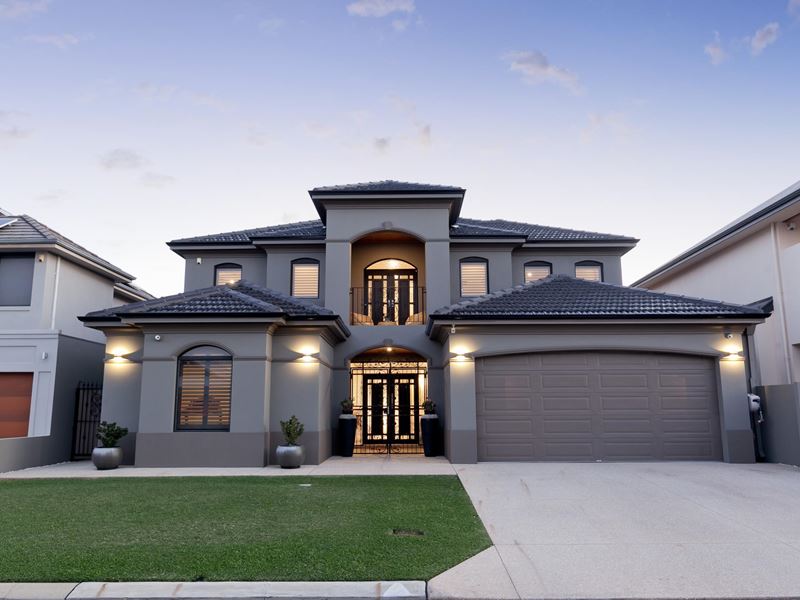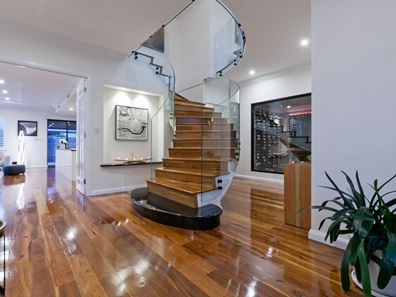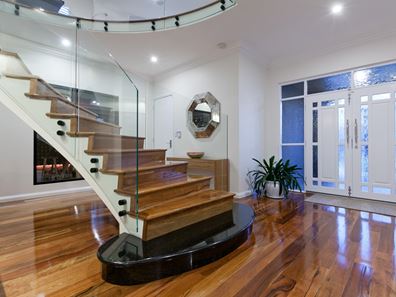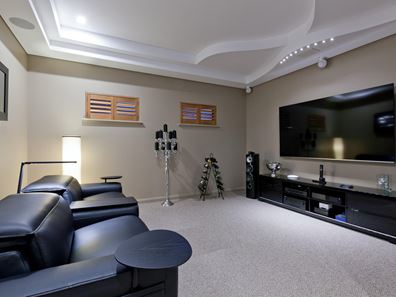Breathtaking on all levels
Come home to timeless elegance and sophistication every day, at this exceptional family residence in Stirling's exclusive Princeton Estate.
Boasting four spacious bedrooms, three luxurious bathrooms and stunning solid Marri timber flooring throughout two impressive levels, the level of detail and in this magnificent home is simply breathtaking.
The focus is on a relaxed resort-style lifestyle at ground level, comprising a gymnasium, home theatre, open plan living and dining, and a show-stopping designer kitchen with granite benches and 900mm Ilve cooking appliances.
The curved staircase to the second level is a statement in itself, complete with frameless glass balustrading beneath a spectacular pendant light. The palatial master suite incorporates a deluxe ensuite, complete with full-height marble tiling and a jet bath.
You'll also find three minor bedrooms with extensive built-in robes and white plantation shutters, an elegant family bathroom, a second lounge area and a cedar-lined balcony on this level.
Notable highlights include a temperature-controlled wine cellar, an incredible alfresco entertaining area with an outdoor kitchen, a sparkling saltwater pool and shade blinds, and an open ethanol fireplace.
This unique home occupies a 442sqm site, metres from leafy Candella Reserve and walking distance to Stirling Station and the scenic Stirling Civic Gardens. Enjoy proximity to Mitchell Freeway entries, Westfield Innaloo and Karrinyup Shopping Centre.
Come home to the luxury lifestyle you deserve.
Property features
-
Below ground pool
-
Air conditioned
-
Garages 2
-
Toilets 3
Property snapshot by reiwa.com
This property at 22 Sandrigo Way, Stirling is a four bedroom, three bathroom house sold by Frank Bove at Mont Property on 24 Oct 2021.
Looking to buy a similar property in the area? View other four bedroom properties for sale in Stirling or see other recently sold properties in Stirling.
Cost breakdown
-
Council rates: $2,600 / year
-
Water rates: $1,836 / year
Nearby schools
Stirling overview
Stirling is an established suburb 12 kilometres north of Perth. Bound by the Mitchell Freeway, Stirling was originally part of Osborne Park before being officially gazetted in 1976 as Stirling. Development of the area progressed quickly and continued throughout the 1980s and 1990s.
Life in Stirling
Stirling's proximity to the Mitchell and Kwinana freeways provides residents with quick and convenient access into and out of Perth. Within the suburb there is the Stirling Village Shopping Centre, which exists to service the immediate needs of locals and houses a supermarket and a number of speciality stores. Parks and reserves are dominant in Stirling with everything from sporting fields to children's play equipment catered for. Also in the suburb are the City of Stirling offices, Osborne Park Hospital and the Stirling Train Station.





