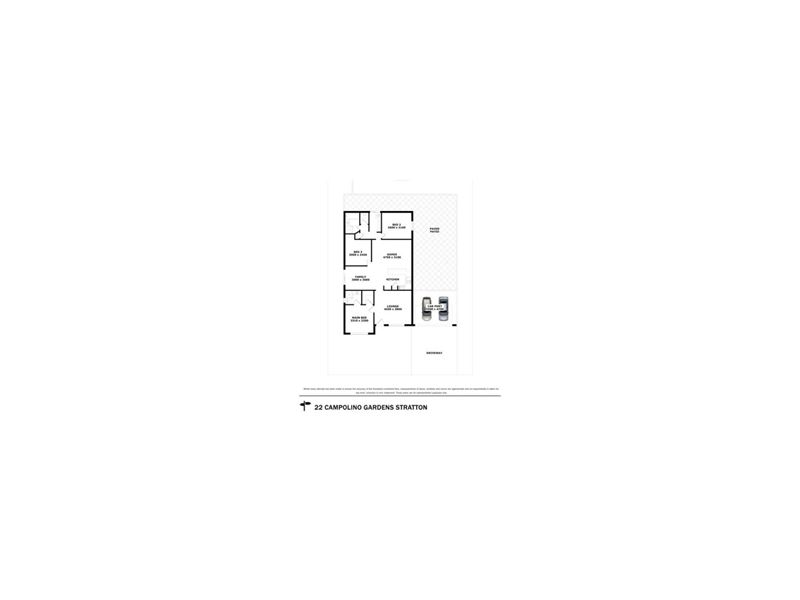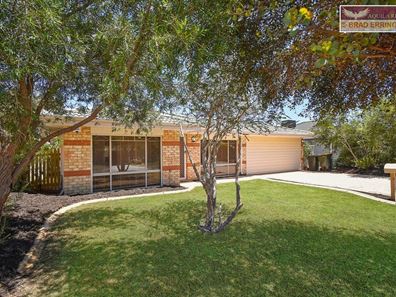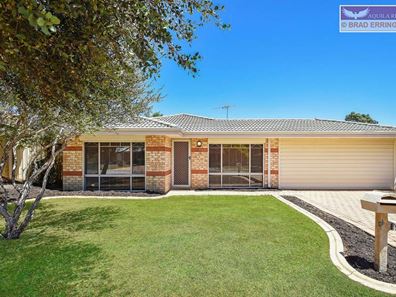THE SEARCH IS OVER!!
ABOUT
This fantastic property has been updated and is well presented and would be simply perfect for first home buyers or young families that want room to move and do not want to go through all the hard work of doing any renovations themselves.
WHY BUY 22 CAMPOLINO GARDENS?
At this price point typically you are looking at strata titled or grouped dwellings, but this is a green titled lot that offers the whole family room to move! You really cannot beat this property's outstanding value even in the current market conditions that are certainly starting to change.
THINGS YOU SHOULD KNOW
- Electric front roller shutters & security entry door
- Allergy friendly flooring. Great presentation
- Stainless steel appliances in the central kitchen
- Big separate living spaces throughout. 3 in total
- Double carport that will accommodate larger cars
- Remote garage door for added security of the cars
- A huge outdoor living space for those entertainers
- The fully fenced rear yard is great for kids/animals
- Ducted air conditioning and insulated living spaces
- Tenanted until the 6th April 2022 @ $420 per week
- Tenant would like to stay if bought for an investment
*images used from when the property was last sold
I AM PERFECT FOR
- Young Families
- First home buyers
- Downsizer's
- Investors
MY LOCATION
Stratton is perfect for the family, as everything is just a short drive away and still only just being 30 minutes from Perth CBD and only 12 minutes from Perth Airport.
WHAT SHOULD YOU DO NOW?
Call the exclusive listing agent Brad Errington on 0403 929 585, to bring the family through this exceptional home!!
Brad Errington | Professional | Ethical | Local | Results
EXTRA DETAILS YOU MAY NEED
LOT:
Lot number: 1521
Volume: 2046
Folio: 198
Plan/diagram: P020705
Block size: 510sqm
Year built: 1996
Aspect: North Easterly
Local Government Authority: City of Swan
Fully fenced rear yard
SERVICES CONNECTED
Sewer system
Mains gas
Vulcan gas storage hot water system
Evaporative air conditioning throughout
Mains power (single phase)
Telephone line in the Family room area and lounge
NBN Internet on copper cable connection. Please check with your provider for speed
Television aerial
Insulation in roof: Thought to be by the owners. Please confirm with building report
Alarm style and type? Yes. ADT
Front and rear tap
SHIRE APPROVALS
Dwelling April 1996
Above ground Pool Feb 2001 (Has since been removed)
Patio May 1997
RATES
Shire rates approximately: $1985.00
Water Rates per year approximately: $1010
DWELLING
Double Brick and tile construction
3bedrooms
2 bathrooms
Lounge room
Family room
Meals Room
Electric shutters across the front of the house
2.4m ceiling heights
White painted cove cornicing throughout
White painted ceilings
Redi-Cote door throughout unless otherwise noted
Large side and rear skillion Colorbond patio
FRONT YARD:
Cream standard meter box located on the side of the home
Wintergreen but it has died a bit in the heat
No reticulated to the lawns
Established tree and empty garden beds ready for you to create your own unique garden
Concrete style cream letterbox
No fence across the front. The side fences are standard hardi fence
Double paved driveway which goes into a Double carport
In the double garage there is a Power Point
Double garage is all open planned so you could fit four cars in this space or have it as a very large undercover area
Outdoor light in the centre of the carport
Paved path from driveway to the front door
Across the front of the house Windows have security shutters and the front door has a security screen
Alarm siren box on the front of the house
Tap
ENTRY/ LOUNGE ROOM:
Spacious in size
Gloss laminated floorboards
Quarter round to the floor edges
Light mushroom coloured walls
Air conditioning vent: Yes
Light type and style: In the centre of the room with a glass shade
Power Points: Two double power points plus a Foxtel point
TV aerial point: Yes
Solid wooden feature door with lock and deadlock and security screen
Large window looking out to the front with window locks
Timber blinds and electric shutters
Alarm sensor and smoke alarm
MAIN BEDROOM:
Queen bed could easily fit in here
Gloss laminated floorboards
Quarter round to the floor edges
Light mushroom coloured walls
Air conditioning vent: Yes
Large window looking out to the front of the property with window locks
The window has electric shutters and timber blinds
Double power point
Light in the centre of the room with a glass light shade
Generous Walk in Robe with shelf and rail and a light in the centre of this space
MAIN BATHROOM:
Tiled floor and shower recess
Corner shower with updated chrome tap wear, shower curtain and glass wall separating the shower and basin
Single basin with white bowl and updated chrome tap wear
Two cupboards underneath basin
Walls are painted light Mushroom, ceiling and cornice are painted white
The door is standard and painted white
Behind the basin is a tiled splash back and signed power point
Window looking out to the side of the property with cream Venetian blinds
MEALS ROOM:
Large size room big enough for a 8 seat table
Tiled floor throughout
Light mushroom coloured walls
Air conditioning vent: Yes
Light type and style: one above table area with glass shade
Power Points: One double power point
There is also a sliding door to the side of the property off this area
The sliding door has cream vertical blinds
KITCHEN:
Tiled floor which is the same throughout the main living areas
Light mushroom coloured walls
Air conditioning vent: One close by in the dining area and also the family area
Light type and style: Feature light in the centre of kitchen and above sink with three down lights attached
Power Points: Two double power points
Fridge space and size: Single fridge space with double power point
4 burner stainless Gas hot plates and stainless Electric oven
Exhaust fan above hot plates
Single stainless single sink with updated chrome tap wear
Window type: Large window looking out to the side of the house under the patio
Window covering type: None
Kitchen bench with room for four stools
Access to Double carport nearby off family area
Kitchen is in good condition
FAMILY AREA:
Large open planned space off the kitchen and meals area
Tiled floor which is the same throughout the home
Wall colour: Light mushroom coloured walls
Air conditioning vent: Yes
Light type and style: White feature rod with three down lights attached
Power Points: Two double points
Door type and colour: Glass sliding door to the side of the house
Window type: large glass sliding door
Window covering type: Cream vertical blinds
Gas point and vent
TV point
Air con switch
Two shelves on wall
Alarm panel on wall as you walk out to the patio
BEDROOM 2:
Double bed capable
Floor type: Dark timber look vinyl
Walls are painted a light mushroom colour
Air conditioning vent: Yes
Light type and style: One in centre of the room with glass light shade
Power Points: Double
Door type and colour: Standard door painted white
Window type: Double window with window locks looking out over the rear yard
Window covering type: Timber blinds
BEDROOM 3:
King bed capable
Dark timber look vinyl
Wall colour: Light mushroom painted walls
Air conditioning vent: Yes
Light type and style: One in centre of the room with glass light shade
Power Points: Double
Double window with window locks looking out over the side yard
Window covering type: Dark Curtains
Built in robe recess with shelf and rail
Pine Timber shelf on wall
LAUNDRY/TOILET:
Located at the rear of the house off the passageway to the bedrooms
Light pink tiled floor
One tile high skirting
Room for a washing machine plus a dryer
Single sink with tiled splash back
Overhead cupboards above sink
Walls all painted light mushroom
Glass sliding door to rear of the house with cream vertical blinds
The toilet is located near the Laundry
SECOND BATHROOM:
Tiled cream/ off white floor
Bath with updated chrome tap wear
Window looking out to the rear of the property with cream Venetian blinds
Corner shower with updated chrome tap wear, adjustable shower head, a curtain over half of the opening and the other half has a glass wall
Walls are painted a light mushroom colour
White plastic Double towel rail
Exhaust fan and light in the centre of the room with a glass shade
Standard door painted white
Double PowerPoint
Linen cupboard is located next to the second bathroom
REAR OUTDOOR LIVING SPACE:
Good size easy to maintain yard with access from double garage and patio
Garden shed in left rear corner and a fruit tree
Large wrap around patio which joins up to the garage. This house has ample patio space for entertaining
Cream paving
Reticulated gardens and lawns: No
Outdoor lighting around the side and back of house
Rear tap
Outdoor power point
Vulcan Freeloader Gas Hot water storage
Hills hoist clothing line in the centre of the back lawn
The rear yard has approval for an above ground pool that has since been removed.
Whilst all care has been taken in preparation of the above list of features, inclusions and exclusions, there may be some unintentional errors or misrepresentation by the selling agent. Buyers please note, the detail included herein should be confirmed by you by visual inspection of the property, or by obtaining a pre-purchase inspection. Making an offer deems that you have checked and are satisfied with the property subject to only your contractual terms.
*COVID-19 PROPERTY INSPECTION INFORMATION*
Considering recent events, Aquila Realty have taken the appropriate measures to minimise the risk of the Corona virus (COVID-19) outbreak to our staff, clients and customers. As news concerning the spread of Corona virus continues to unfold, we kindly ask that you DO NOT attend a private appointment, if:
- You are feeling unwell
- Have been in contact with someone diagnosed with Corona virus or have been in contact with someone who has recently been overseas
- You are under strict self-isolation instructions
- You have tested positive to Corona virus yourself
If attending a private appointment, please ensure you always practice social distancing (minimum 1.5 metres), keeping in mind to refrain from touching surfaces, door handles, cupboards, drawers, walls, etc. when inspecting the property.
To access the property, you must supply your full contact details to allow for Aquila Realty to comply with the statutory contact tracing requirements.
Property features
-
Garages 2
Property snapshot by reiwa.com
This property at 22 Campolino Gardens, Stratton is a three bedroom, two bathroom house sold by Brad Errington and Tammy Errington at Aquila Realty on 19 Mar 2022.
Looking to buy a similar property in the area? View other three bedroom properties for sale in Stratton or see other recently sold properties in Stratton.
Nearby schools
Stratton overview
Are you interested in buying, renting or investing in Stratton? Here at REIWA, we recognise that choosing the right suburb is not an easy choice.
To provide an understanding of the kind of lifestyle Stratton offers, we've collated all the relevant market information, key facts, demographics and statistics to help you make a confident and informed decision.
Our interactive map allows you to delve deeper into this suburb and locate points of interest like transport, schools and amenities. You can also see median and current sales prices for houses and units, as well as sales activity and growth rates.






