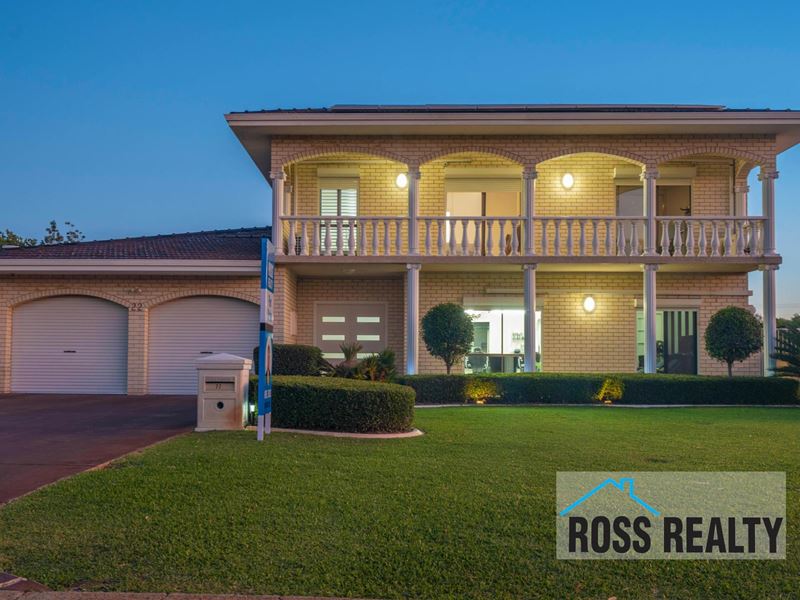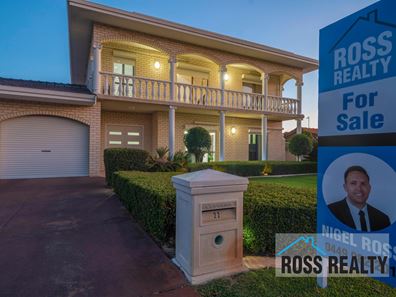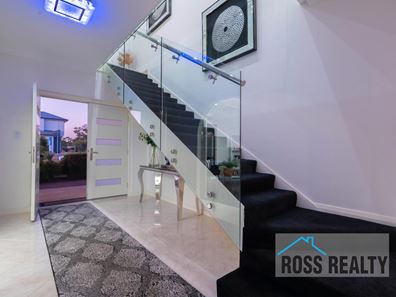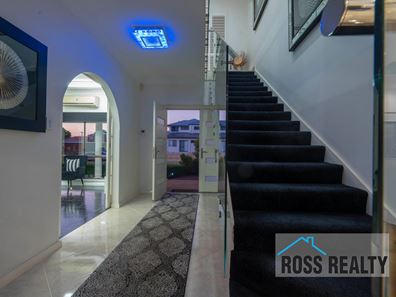Big, Bold and Beautiful!
A functional and versatile floor plan split over two spacious levels headlines this commanding 4 bedroom 2 bathroom family home on a massive block, just around the corner from the lovely Nederpelt Reserve.
The current hair salon is beautifully tiled and separated into two rooms - both with split-system air-conditioning units. Gorgeous sliding double French doors can convert these private spaces to formal lounge and dining rooms too, if you are that way inclined.
Also downstairs is a spacious, central and tiled family room. The adjacent open-plan kitchen and casual-meals area is also impeccably-tiled, has another split-system air-conditioning unit and leaves plenty of space for a study nook.
Upstairs, an impressively-renovated main family bathroom is huge, fully-tiled and comes complete with a giant double rain shower, twin stone vanities and more. All four bedrooms are situated up on the top floor, inclusive of an over-sized master with a ceiling fan, split-system air-conditioning, access out on to the front balcony and more.
The second bedroom has a split-system, fan, mirrored built-in robes and balcony access, whilst the enormous third bedroom is carpeted for comfort and has its own split-system unit and sliding balcony door. Carpet and a ceiling fan grace the fourth bedroom, too.
At the rear, a commodious outdoor-patio entertaining area overlooks a shimmering below-ground swimming pool and its paved poolside courtyard. There is also an elevated deck area, a striking waterfall feature and a lock-up workshop shed for good measure.
Walk to North Morley Primary School and Morley Senior High School from here, with shopping centres, medical facilities, public transport and major arteries all nearby and so easily accessible. What a terrific location this is.
Contact Nigel Ross today to find out more about this sensational property. Prepare to be amazed!
Features include:
• Double-door entrance
• Hair salon, split across two separate rooms
• Separate family room
• Open-plan kitchen and meals area downstairs
• Sparkling stone kitchen bench tops
• Glass kitchen splashbacks
• Ample kitchen storage space
• Integrated stainless-steel range-hood, gas-cooktop and oven appliances
• Integrated dishwasher
• Awesome backyard setting with a patio, pool, deck and more
• All bedrooms are upstairs
• Large upper-level front balcony
• Renovated main bathroom and kitchen
• 2nd downstairs bathroom with a shower and toilet
• Split-system air-conditioning throughout
• Feature ceiling cornices and skirting boards
• Double lock-up garage
• Sprawling front-yard lawns
• Manicured gardens
• Lock-up workshop shed with a roller door
• Huge 805sqm (approx.) block with ample driveway parking space
• Built in 1979 (approx.)
• alarm system
• extra security with roller shutters throughout
• 18 solar panels 5 Kws
Property features
-
Garages 2
Property snapshot by reiwa.com
This property at 22 Broomhall Way, Noranda is a four bedroom, two bathroom house sold by Nigel Ross at Ross Realty WA on 18 Apr 2022.
Looking to buy a similar property in the area? View other four bedroom properties for sale in Noranda or see other recently sold properties in Noranda.
Nearby schools
Noranda overview
Noranda is an established suburb with significant parklands in its eastern precinct. Bound by Reid Highway in the north and Tonkin Highway in the east, Noranda was settled in the late 1800s when the land was mainly used for farming. It wasn’t until the late 1960s that substantial property development occurred.
Life in Noranda
A classic suburban lifestyle is enjoyed in Noranda. With plenty of parks and reserves colouring its landscape, residents have lots of public open space to explore, such as the Lightning Swamp Bushland, Ivory Park and Luderman Park.
There are local junior sporting clubs for football, cricket and netball, as well as two local state primary schools. Noranda Shopping Village services the area’s immediate shopping and amenity requirements.





