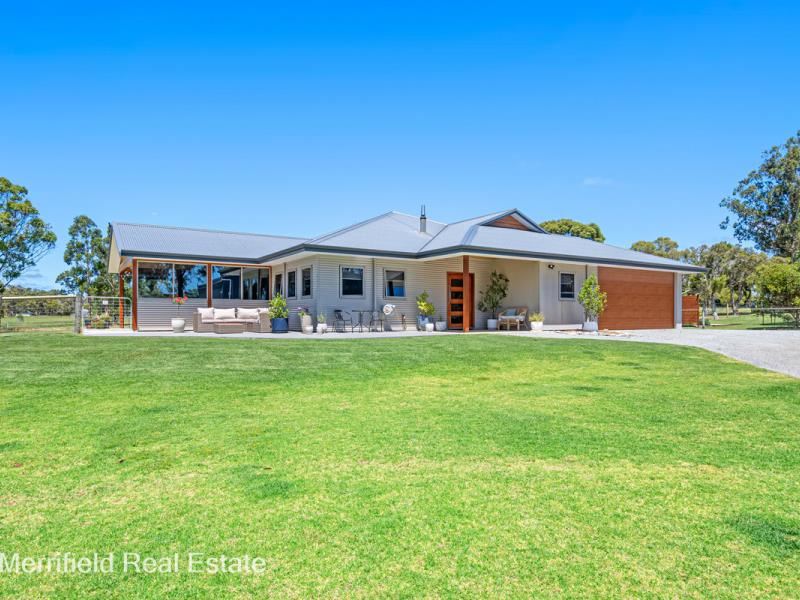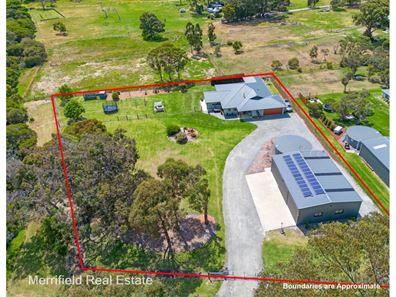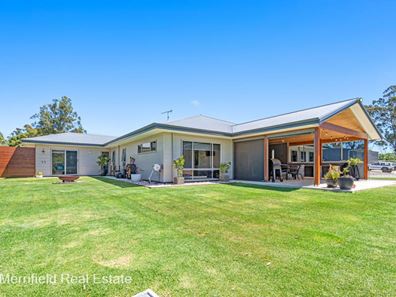STUNNER WITH SPACE, STYLE AND SUPER SHED
An exceptional lifestyle in a beautiful home exuding space, quality and style awaits the privileged new owners of this exclusive semi-rural estate.
Set back from the road on its meticulously established 4,790sqm block zoned special residential, the contemporary home is outstanding in every aspect of design and construction, with superior finishing and thoughtful features for supremely comfortable living and entertaining.
It was designed to passive solar principles and incorporates sealed exposed-aggregate concrete floors, ducted heating to two bedrooms and solar energy.
The spacious living area comprises a sizeable family room with a wood fire, opening onto the dining space and adjoining kitchen.
With slick white cabinetry, charcoal highlights and a timber top to the island bench, the kitchen is an amazing workspace. It contains a dishwasher, five-burner gas cook-top and 900mm oven, and is complemented by a butler’s pantry with a sink and built-in cabinetry.
Enhancing the living options is an impressive alfresco area overlooking the gardens, with windows on one side and shade blinds on the other.
An office off the lounge could also be used as a gym or fifth bedroom.
The plush, king-sized master bedroom has walk-through robes to an ensuite shower room and the three family bedrooms share the main bathroom and toilet as well as a central activity area.
All lighting, tapware, tiling and décor are well chosen and complement the home brilliantly.
In addition to a sizeable double under-main-roof garage, there’s a terrific 15m x 12m three-bay shed with high-clearance doors to easily accommodate a big caravan and a boat. This has power and water, a workshop area and abundant storage space.
There’s a woodshed and a chook run, and the home and garden are connected to scheme water as well as a 110,000 litre rainwater tank.
The land is mostly in grass with tall gums at the boundary and several fruit trees. A fenced garden adjoining the house provides play space for children and pets, and a sheltered spot at the side houses a firepit and a handy outdoor shower.
Only five years old, the property presents as new in every regard, and its location approx. 14 minutes from the CBD* enhances its appeal with discerning buyers.
What you need to know:
- Exclusive semi-rural property 14 minutes from town*
- Contemporary Colorbond, weatherboard and Colorbond home
- Grassy 4,790sqm block with established trees
- 15m x 12m three-bay shed with high doors, power, water, storage
- Spacious open family room/dining area with wood fire
- Generous alfresco area
- Superior kitchen with gas cook-top, wide oven, dishwasher, butler’s pantry
- Office or fifth bedroom
- King-sized master suite with walk-through robes and private shower room
- Three queen family bedrooms
- Main bathroom with bath, shower, vanity
- Laundry, separate toilet
- Double under-main-roof garage
- Enclosed garden for pets and kids, chook run, fruit trees
- Scheme water and 110,000L rainwater tank
- JinkoSolar 6.6kW system with 24 solar panels and electric heat pump HWS
- Council rates $2,831.99
- Water rates $275.72
Exclusively listed with Kyle Sproxton at Merrifield Real Estate, phone 0438 880 439 today to book your private inspection or register your interest.
*distances taken from Google Maps
Property features
-
Garages 6
-
Study
-
Electric HWS
Property snapshot by reiwa.com
This property at 219 Greenwood Drive, Willyung is a four bedroom, two bathroom house sold by Kyle Sproxton at Merrifield Real Estate on 20 Dec 2023.
Looking to buy a similar property in the area? View other four bedroom properties for sale in Willyung or see other recently sold properties in Willyung.
Cost breakdown
-
Council rates: $2,831 / year
-
Water rates: $275 / year
Nearby schools
Willyung overview
Are you interested in buying, renting or investing in Willyung? Here at REIWA, we recognise that choosing the right suburb is not an easy choice.
To provide an understanding of the kind of lifestyle Willyung offers, we've collated all the relevant market information, key facts, demographics and statistics to help you make a confident and informed decision.
Our interactive map allows you to delve deeper into this suburb and locate points of interest like transport, schools and amenities.





