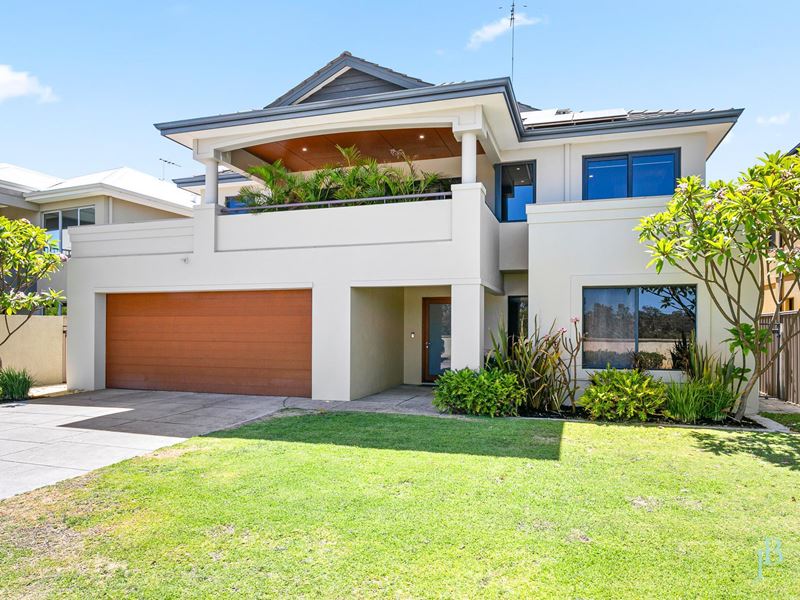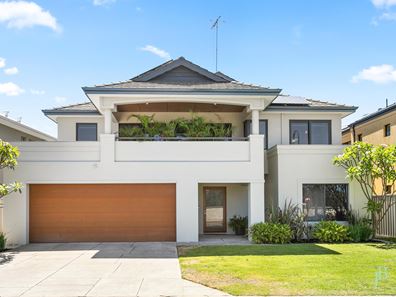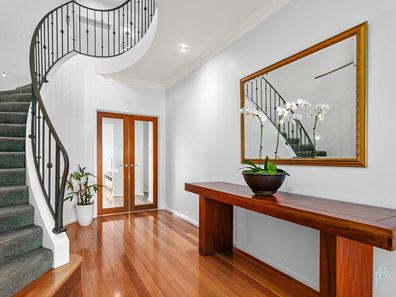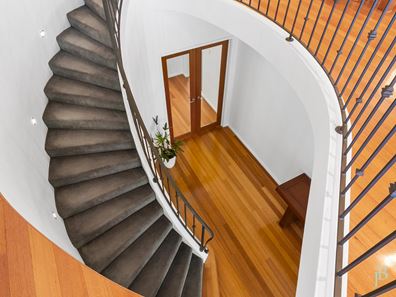The Family Plan
Built by Prima Homes in 2003 and set on a 502sqm green title block, this home has the thought of family in mind offering a functional floor plan and layout providing distinct separate living zones that will fit your growing family requirements.
Great presentation highlighted by recently being freshly painted inside and out providing a bright fresh look and feel that enhances the quality of finishes introduced in the initial build.
Located in the secluded enclave off the Mt Henry Estate surrounded by other quality homes, easy access to freeway on ramps ,Perth CBD, Canning Bridge train and bus port, Gentilli boat ramp and the Canning river foreshore and water play ground.
GROUND FLOOR:
> Open plan living / teens retreat opening to alfresco entertaining and tropical gardens / lawn area and solar heated swimming pool
> Two queen sized secondary bedrooms
> King sized third bedroom
> Main bathroom
> 2 separate WC's
> Family size laundry and adjoining utility / storage room
> Oversized double garage with additional storage area
FIRST FLOOR:
> Open plan living / kitchen / dining
> King sized master with large spa ensuite, customised walk in robe and balcony access
> Large 'work from home' office
> Balcony entertaining
> Separate powder room
> Double glazed front windows and doors
Some of the additional features include:
> Fully ducted and zoned reverse cycle air conditioning
> 18 solar panel system
> Security alarm system
> Ducted vacuum system
> Automatic reticulation
> Handy laundry chute direct from ensuite to laundry
> Stainless steel kitchen appliances including dishwasher and Smeg 900ml oven, gas cooking
> Stone kitchen tops
> Solid Messmate timber flooring
THE LOCATION
Situated directly opposite our stunning Swan River, and in close proximity to some of Perth's best schools, universities, shopping centres and major arterials. 10 minutes to the CBD with immediate accessibility to the river paths and walkways.
> 650m to the river Gentilli boat ramp (approx)
> 700m to the freeway entry for an easy commute (approx)
> 800m to Aquinas College (approx)
> 950m to Manning Primary School and St Pius X (approx)
> 1.4km to the local green grocer and cafes (approx)
> 1.6km Canning Bridge train & bus station (approx)
> 2.1km Como Secondary School (approx)
> 2.84km Penrhos College (approx)
Council Rates:
$3,584.07 per annum approx.
Water Rates:
$1,808.30 per annum approx.
Get in touch with Shaun Yeo on 0417 836 667 for more information or to receive an appraisal on your property.
Property features
-
Garages 2
-
Toilets 4
Property snapshot by reiwa.com
This property at 21 Stitfold Promenade, Salter Point is a four bedroom, two bathroom house sold by Shaun Yeo at Jones Ballard on 27 Feb 2024.
Looking to buy a similar property in the area? View other four bedroom properties for sale in Salter Point or see other recently sold properties in Salter Point.
Cost breakdown
-
Council rates: $3,584 / year
-
Water rates: $1,808 / year
Nearby schools
Salter Point overview
Salter Point is an affluent suburb within the City of South Perth. Bound by the Canning River in the east, south and west, Salter Point has a total land area of two square kilometres. Major development occurred during the 1950s and 1960s with gradual increases experienced since the mid 1990s.
Life in Salter Point
A quintessential suburban existence is on offer in Salter Point. With many lovely homes lining the streets and some parkland to explore, the lifestyle in Salter Point is idyllic.
Native features of the suburb include Sandon Park and Salter Park Lagoon. Aquinas College, an all-boys private school, is located in Salter Point.





