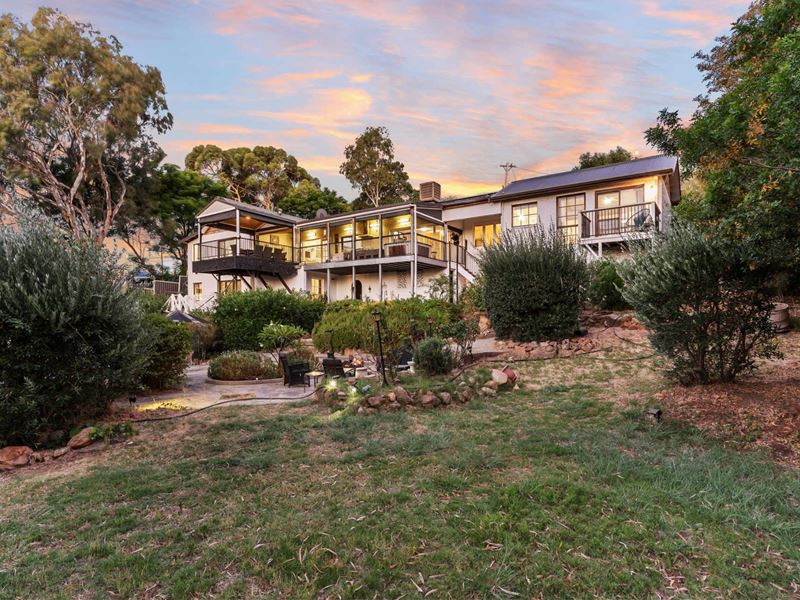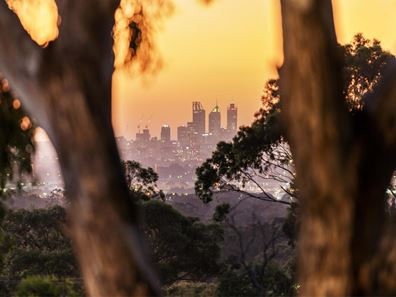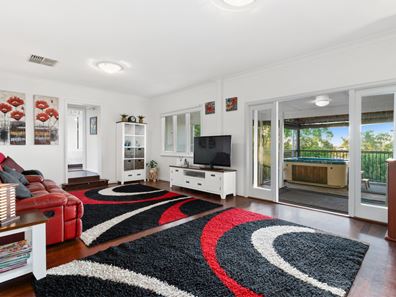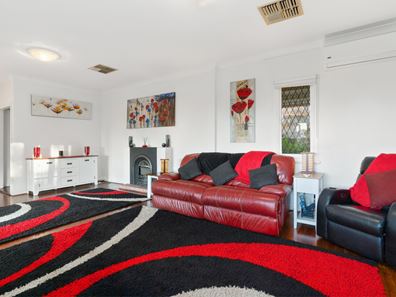On Top of the World!
Elevated high up within Perth's rolling hills on a cascading 1,900sqm block, this stunning 4/5 bedroom 4 bathroom ( 2 bedrooms with ensuites ) property is split across two levels and offers comfortable and versatile family living with awesome all-encompassing views - from the most whisper-quiet of semi-cul-de-sac locations.
Hidden from the street, the main entry into the house is separated from a carpeted open-plan family and dining room via gorgeous double French doors, with split-system air-conditioning and a ceiling fan complementing a second set of double French doors that reveals a huge balcony alfresco-entertaining deck where you will find another fan, a stainless-steel range hood, a Matador gas barbecue/kitchen setup, double café blinds, an outlook to the bottlebrush and gum trees on both back corners of the block and more breath-taking tree-lined inland views. There are also stairs leading down to the shimmering below-ground swimming pool, adjacent to a terrific firepit and lawn area.
There is also a double carport, and additional parking space down there, whilst the sparkling pool waters can be seen from up above, impressing your guests even further. Furthermore, elevated and leafy gardens protect a private side patio where you can sit and entertain in complete serenity, if the main alfresco or poolside pergola don't tickle your fancy.
Back inside, the kitchen by the family room is graced by low-maintenance timber-look floors and boasts double sinks, two microwave recesses, a large walk-in pantry, stylish light fittings, electric cooktop and oven appliances, a breakfast bar for casual meals, a sleek white Solt dishwasher, a spectacular city vista while you prepare lunch and a servery window to the alfresco for good measure. The lounge-come-television room is massive, warmed by timber floorboards and features split-system air-conditioning, an electric fireplace and double alfresco/balcony doors. It also leads through to a spacious master-bedroom suite with charming brickwork, high angled ceilings, split-system air-conditioning, a ceiling fan, built-in wardrobes, an intimate ensuite bathroom (with a toilet, vanity and generous walk-in rain shower) and access out to its own tranquil rear balcony deck with sweeping views to the Perth Airport tower and its sprawling suburban surrounds.
On the other side of the main living zones are the separate minor sleeping quarters that are kept segregated by a sliding French door. There, the headline act is a carpeted fourth or "guest" bedroom suite with high angled ceilings, a fan, built-in robes, a picture-postcard panoramic view of the airport and an inland aspect towards the city and a sublime fully-tiled ensuite with a corner spa bath, a showerhead, new cabinet doors and more.
Servicing the two spare upstairs bedrooms is the main family bathroom and its shower, toilet and vanity. Downstairs, you will discover a study - or potential fifth bedroom - with plenty of built-in-robe and storage options, plus access down the side of the home and a fourth bathroom that comprises of a bathtub, showerhead, vanity and toilet. Also on this level are a light, bright and functional laundry (with storage and external access), plus a huge games room with its own bar and access out to the back balcony deck - doubling as the perfect children's retreat.
You will absolutely love living only moments from the centre of Kalamunda and approximately 20 kilometres from the heart of our vibrant Perth CBD, with this unique residence not too far removed from city-style convenience and all of your everyday amenities - shopping, schools, sporting facilities and public transport included. What a spot!
Other features include, but are not limited to:
• Second entry door into the property, adjacent to an internal walk-in storeroom
• Carpeted 2nd upstairs bedroom with a fan, BIR's and split-system air-conditioning
• Large 3rd upper-level bedroom with carpet and a fan
• Built-in hallway shelving upstairs
• Double carport, complete with a side-access gate to an enclosed garden area that is great for pets
• 6.6kW solar power-panel system
• Ducted-evaporative air-conditioning & 4 split system air-conditioners
• Solar hot-water system
• Reticulated gardens
• Large powered under-house storage/workshop area, plus two extra storerooms - one far more generous than the other, but both very spacious in size
• 3m x 3m (approx.) garden shed
• Built in 1970 (approx.)
Property features
-
Carports 2
-
Toilets 4
Property snapshot by reiwa.com
This property at 21 Gray Road, Gooseberry Hill is a five bedroom, four bathroom house sold by Chris Calpakdjian at Choice Property Group on 08 Feb 2022.
Looking to buy a similar property in the area? View other five bedroom properties for sale in Gooseberry Hill or see other recently sold properties in Gooseberry Hill.
Cost breakdown
-
Council rates: $2,108 / year
Nearby schools
Gooseberry Hill overview
Are you interested in buying, renting or investing in Gooseberry Hill? Here at REIWA, we recognise that choosing the right suburb is not an easy choice.
To provide an understanding of the kind of lifestyle Gooseberry Hill offers, we've collated all the relevant market information, key facts, demographics and statistics to help you make a confident and informed decision.
Our interactive map allows you to delve deeper into this suburb and locate points of interest like transport, schools and amenities. You can also see median and current sales prices for houses and units, as well as sales activity and growth rates.





