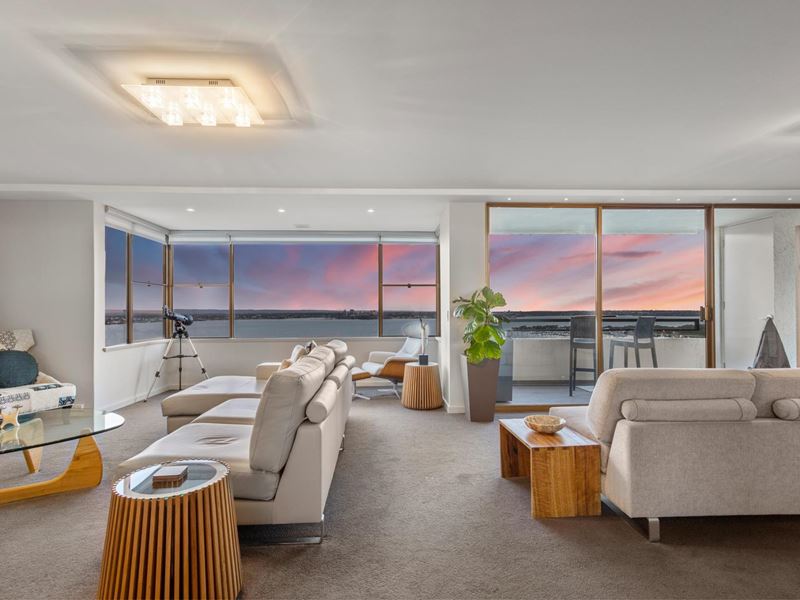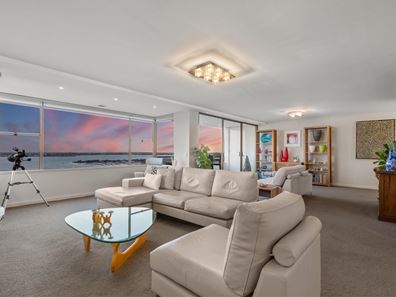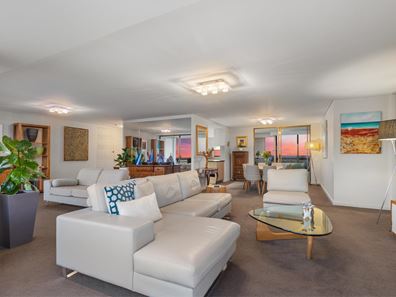RIVER, PARK AND CITY - YOUR BEST LIFE
UNDER OFFER
Stunning river, park and city views, a whisper quiet location, a big spacious 190sqm single level 3 bedroom, 2 bathroom, 2 car garaging apartment, with no common walls conveniently close to everything from the CBD 8 minutes drive away, to UWA 3 minutes away, the best private and public schools and the heart of the Western Suburbs shopping, restaurants and cafes all virtually on your doorstep. This spectacular 20th-floor, east-side apartment is what premium innercity, parkside living is ALL about.
The building is called Strathearn and has many unique attributes that place it in a class of its own. It is the tallest in Crawley/Nedlands/Dalkeith and has only two apartments per floor, serviced by two lifts. The apartments have no common walls whatsoever and all of the internal walls within the apartment are solid brick. The result is that it is extremely well insulated for sound and temperature. The benefits of these features in apartment living cannot be overstated.
This apartment goes all the way through the building ensuring you have the best river views to the south combined with the best park and city views to the north possible from any building in Perth as well as an amazing sense of light, space, openness and airflow.
The view is virtually a 360 degree panorama. On the southern side, you look over the vast expanse of the Swan River, yacht clubs, UWA, Fremantle, Applecross, the Raffles across at Canning Bridge, back around to the full spread of South Perth and then the tall towers of the CBD. On the northern side you see the full panorama of Kings Park, the suburbs to the north, east, and west, then back to the CBD.
Now to the internal fitout and finishes: A full, end-to-end makeover has just been done. All the hard work is finished and no stone was left unturned in the modernization. It has brand new everything. Kitchen, bathrooms, laundry, state-of-the-art lighting, wall finishes, carpets, tiling and window treatments. Just place your furniture and hang your pictures.
The kitchen is spacious with stone benchtops and finished with a full array of premium German appliances. There are three reverse-cycle air-conditioning units throughout the apartment, with individual controls to ensure your complete comfort year-round.
An oversized door opens into the apartment which then flows around into the huge lounge and dining area. This exceptional space is one of the things for which Strathearn's apartments are renowned.
The large kitchen overlooks the dining room and north-facing lanai sunroom. A large well-appointed laundry sits behind the kitchen.
A passageway takes you through into the three queen-sized bedrooms, one on the northern side, one on the southern side and the master suite at the end. The northern bedroom has its own semi-ensuite bathroom with shower and vanity. A separate W.C. services these bedrooms and acts as the guest powder room.
At the end of the passage, the master bedroom suite, again with fabulous views south has a walk-through dressing room and an ensuite bathroom with bath, shower, vanity and W.C.
The building's two lifts have been completely replaced and upgraded in the last two years. The entry to the building is very stylish and a pleasure to walk into at the end of the day. It is an ideal place to meet ahead of any occasion. Anyone would be proud to have this lobby as the first impression of their home.
Set on an incredibly large 5,587sqm lot, the garaging is in a secure undercroft basement below the gardens. There are not one but TWO pools - One freshwater the other salt. A brand new gazebo overlooking one of the pools is fitted out with a kitchen and BBQ area. It is ideal for summer parties. A series of manmade streams and ponds are home to a selection of Koi and goldfish. Meandering through the garden is a network of pathways and timber bridges. The lawns offer large open spaces for kids to play, garden parties to spill across and over the warm summer months ahead, for lazing by the pools.
This apartment has access to a storage area at the top of the building. This storage space is allocated to the top three apartment levels only, with its own restricted keyed entry. This is in addition to the two secure garage bays and the abundance of cupboard space within the apartment.
The lobby is completely secure with a video intercom to your apartment. There is security lighting and video cameras around the entire perimeter of the building, covering the grounds and garaging.
Lastly, the building has a direct internet feed to Pentanet, a very high-speed internet provider, guaranteeing very high download and upload speeds. It is fantastic for anyone working from home, video communication, or a heavy internet user.
There is nothing like this, with these views and absolutely unique aspects over river, park and city. We invite you to come and view for yourself, in person, just how special this is.
RATES (APPROX):
City of Perth - $2719 p.a
Water Corporation - $1651.86 p.a
Strata (Inc. Reserve fund) - $3,768 p/qtr
Property features
-
Below ground pool
-
Air conditioned
-
Garages 2
-
Toilets 2
-
Floor area 190m2
Property snapshot by reiwa.com
This property at 20E/14-18 Kings Park Avenue, Crawley is a three bedroom, two bathroom apartment sold by Peter Robertson at William Porteous Properties International on 27 Feb 2024.
Looking to buy a similar property in the area? View other three bedroom properties for sale in Crawley or see other recently sold properties in Crawley.
Cost breakdown
-
Council rates: $2,719 / year
-
Water rates: $1,651 / year
-
Strata fees: $3,768 / quarter
Nearby schools
Crawley overview
Crawley is a small suburb located within the municipality of the City of Perth. Home to the University of Western Australia, the state's oldest university, a large portion of the suburbs demographic is made up of students who reside within Crawley Village, a collective group of properties owned and operated by the university.
Life in Crawley
Beautiful scenery at every turn defines the Crawley landscape. With the banks of the Swan River at its door steps and the beautiful skyline of Perth City within view, the stunning vistas of the suburb will never tire. Features of note include the Matilda Bay Restaurant and Bar which presents a fine dining experience on the water and the Royal Perth Yacht Club, which is often used as a stunning venue for weddings and other celebratory occasions.





