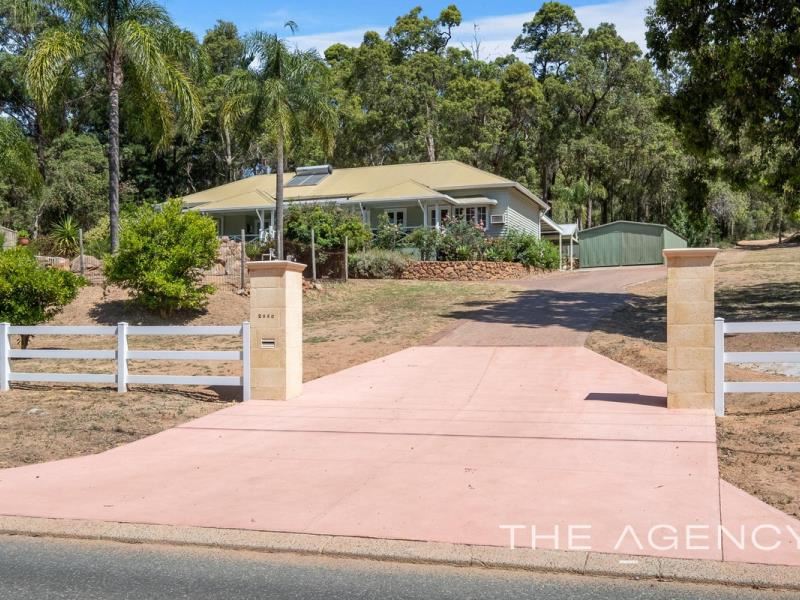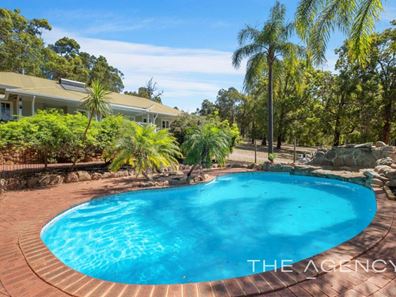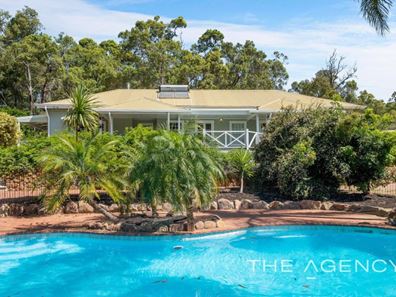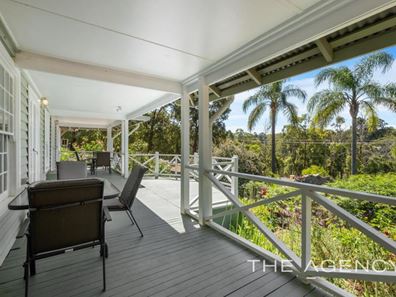Happiness in the Hills
What a beauty! And location…location this lovely parkland, lifestyle/equine property has so much to offer. A historic home, circa 1930’s, with additions to provide a lovely, large family home. The original part of the home has art deco features, geometric ceiling roses, 3.3 metre ceilings, French doors leading out to graceful verandahs, a sparkling pool for summer fun, sheds, stables and a huge arena all on 1.84ha of land in a prime location on Riley Rd. Bring the kids, the pony and don’t forget the chickens to enjoy this wonderful lifestyle property…this will be one lucky new owner!
5 bed 2 bath weatherboard and iron
Verandahs with valley views
3.3 metre ceilings & wide skirting boards
Art Deco features, geometric ceiling roses
2 stables, parkland and oversized arena
Powered workshop, chicken coop, fruit trees
Sparkling, concrete, below ground pool
Lovely and highly desirable 1.84ha block
Nearby heritage trail, schools and shops
Easy commute to city and airport
It is one of those homes that you drive by and admire. Gorgeous and pretty from the road. Lovely limestone pillars and a white fence entrance is a warm welcome. Walking up to the front door via the verandah and into the front entrance hallway you will notice some of the art deco details and be intrigued to see more. Even though the owner has put in a lot of work over the last couple of years the home provides the new owner an opportunity to update some of the rooms to their own taste but the bones of this home are remarkable and rarely seen in the area.
To the right is a bedroom which could quite easily be another living area or complete with the bathroom and main bedroom be a luxury adult retreat. The main bedroom is huge with high ceilings, floorboards and wonderful French doors that lead out to the front verandah ready for you to enjoy a morning cuppa and relax, breathe and listen to bird song.
To the left of the entrance hallway is the lounge, a lovely light room featuring all those art deco features and French doors leading out to the side verandah. What a wonderful space to create family memories and would be a stunning room for a Christmas tree!
The middle part of the home offers 3 junior bedrooms and the open plan kitchen and dining room. The kitchen has a large oven range with a gas cooktop and electric oven. In this area you will find a Morso wood heater that will keep you toasty warm in the winter. Throughout the home you will find multiple wall mounted air-conditioners to keep you comfortable.
Towards the back of the home is another living space, an activity space, the second bathroom, laundry with a light filled bay window and a separate large storeroom which could also be a tucked away private study. Room and space for everyone!
Not only does the home offer so much so does the land. Rising gently to provide wonderful valley views this lovely parkland block offers room for a horse or two, paddock area, shed with two stables and room for tack and feed, powered workshop for those that like to tinker, two chicken coups one a cute A-frame, an oversized arena for equine enthusiasts and a large, recently refurbished, concrete pool to cool off on a hot summer’s day.
A rare opportunity in the pristine hills of Perth. Get your skates on and come along to view this property with so much to offer it will be snapped up quickly!
For more information or to book a private viewing please contact…
Fiona Routley on 0418 808 034
Disclaimer:
This information is provided for general information purposes only and is based on information provided by the Seller and may be subject to change. No warranty or representation is made as to its accuracy and interested parties should place no reliance on it and should make their own independent enquiries.
Property features
-
Garages 2
Property snapshot by reiwa.com
This property at 2060 Riley Road, Parkerville is a five bedroom, two bathroom house sold by Fiona Routley at The Agency on 24 Mar 2022.
Looking to buy a similar property in the area? View other five bedroom properties for sale in Parkerville or see other recently sold properties in Parkerville.
Nearby schools
Parkerville overview
Are you interested in buying, renting or investing in Parkerville? Here at REIWA, we recognise that choosing the right suburb is not an easy choice.
To provide an understanding of the kind of lifestyle Parkerville offers, we've collated all the relevant market information, key facts, demographics and statistics to help you make a confident and informed decision.
Our interactive map allows you to delve deeper into this suburb and locate points of interest like transport, schools and amenities. You can also see median and current sales prices for houses and units, as well as sales activity and growth rates.





