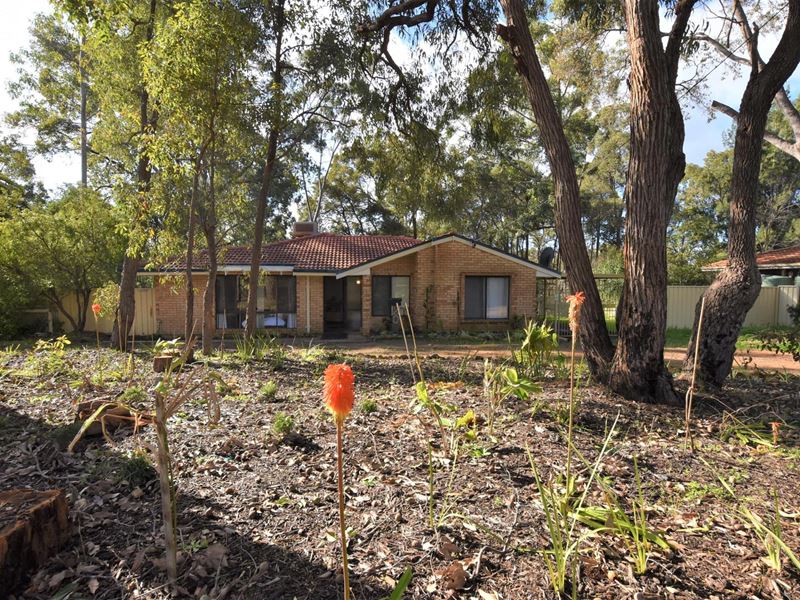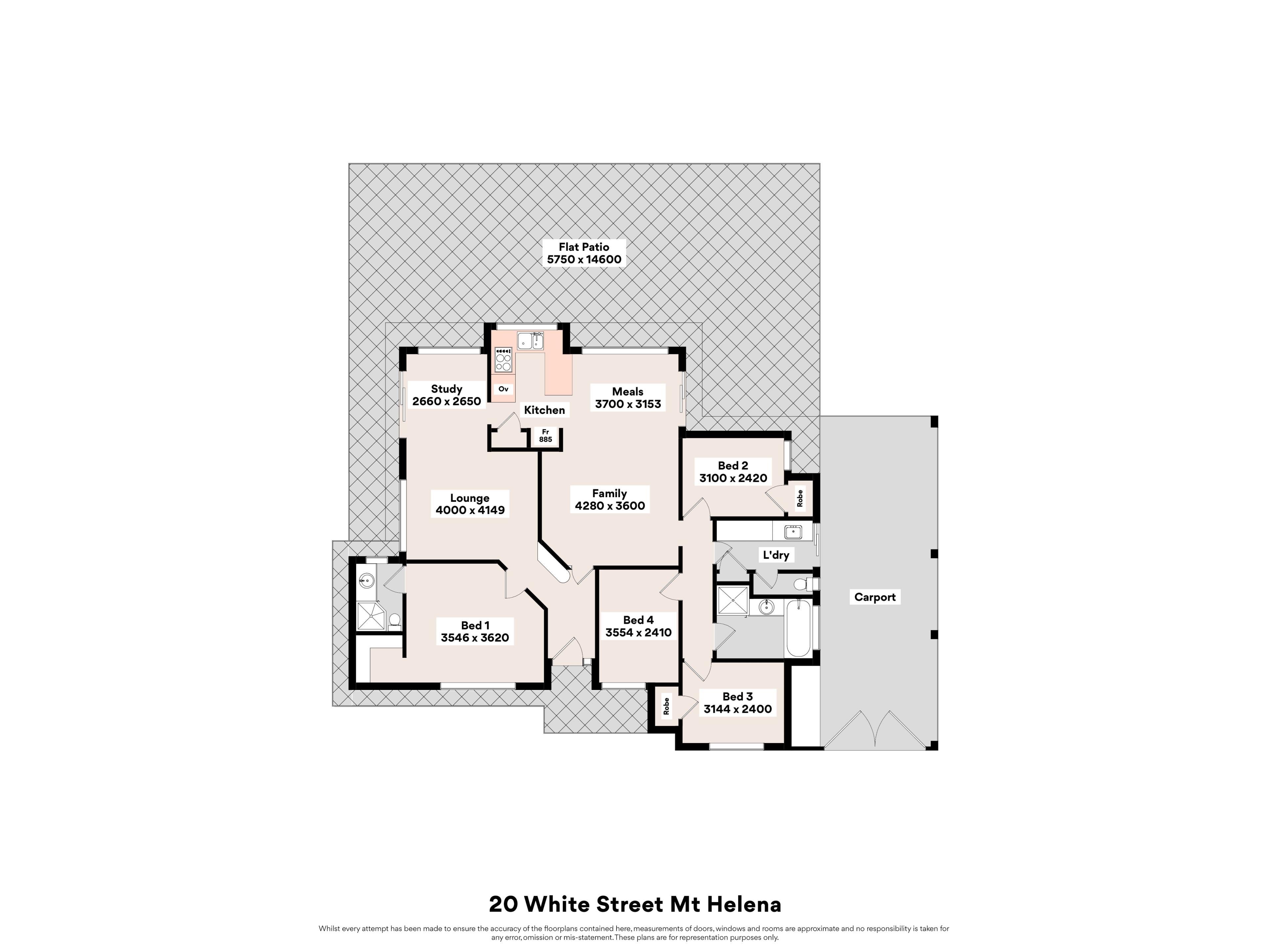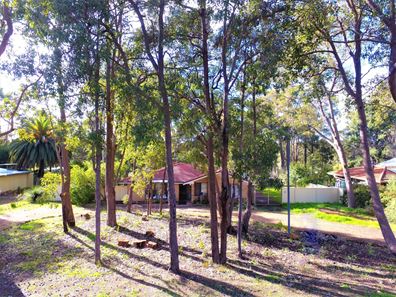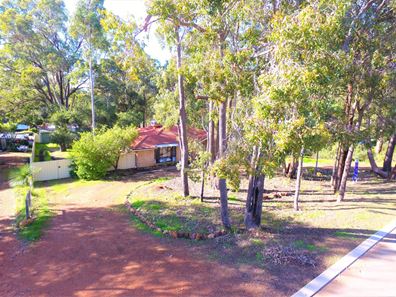GREAT HOME + GREAT LOCATION + POWERED WORKSHOP = AN AMAZING OPPORTUNITY
ABOUT
This 4x2 home is the perfect package. It has everything you have been chasing but seldom find under one roof!
The property has been well maintained and has been recently updated. The floor plan offers good sized separate living areas and is positioned on a 2036sqm block with drive-through access to the powered shed. The backyard is perfect for your free range kids and the Colorbond fences makes it great for the animals as well.
WHY BUY 20 WHITE STREET?
That's simple...It's got the lot and delivers the sought after relaxed lifestyle you have been longing for at an amazing value for money price. As an added bonus, it is very well presented, spacious throughout and boasts ample parking, plus a massive powered workshop! Forget buying a small block in suburbia, spread out and let the growing family roam free on your very own green titled lot in an amazing friendly location.
FEATURES YOU SHOULD KNOW
- Big separate living spaces inside and out
- Ducted air conditioning and wood heating
- Neutral decor and refreshed bathrooms
- Spacious kitchen with a lovely outlook
- Insulated and instant gas hot water
- Easy rear access to the fenced rear yard
- Big 12m x 6.0m Colorbond workshop
- Lights & 3 phase power to the workshop
- Large lawn and areas for the kids play
- Huge rear and side patios to entertain
- Over $20,000 has recently been spent
Tucked away on an easily accessed side street in a popular hill's suburb, this well priced family package is sure to make you feel right at home.
PERFECT FOR
- Growing Families
- Fifo workers
- Forever buyers
- Investment seekers
MY LOCATION
Mount Helena is a true haven in the Perth Hills, consisting of larger lots populated by a great group of community minded people. Very family friendly and is reminiscent of a small country town with lovely local schools and set in a beautiful natural environment.
WHAT SHOULD I DO NOW?
Call the exclusive listing agent Brad Errington on 0403 929 585, to bring the family through this cracking property!!
Brad Errington | Professional | Ethical | Local | Results
Need to know more?...Read on
LOT
Elevated home position that overlooks the rear yard
R5 Zoning
Green title
Street address: 20 White Street
Lot number: 124
Plan: P005229
Volume: 2086
Folio: 995
Faces: West
Area of land: 2036sqm
Gentle slope front to rear
Fully fenced with 1.8m Colorbond fences
Double entry gate to rear yard and workshop
Drive in drive out driveway
Double long Colorbond carport
Fire prone area: yes
Bush fire plan: yes
Flood Prone Area: No
LPS 17 7Aircraft Noise: No
Stormwater management: Soak wells and runoff
Bin day: Monday
SERVICES
Mains power (Three phase to shed)
Septic system
Mains water
Gas bottles
Fibre to the node NBN internet connection. For available speeds, please check with your provider
Instant hot water system (Quantum 26)
Aerial connection
2 x front taps
2 x rear taps
Ducted evaporative air conditioner
Telephone line
Wood heater with child screen
COMPLIANCES
• Compliant for Residual Current Devices (RCD)
• Compliant for hard wired smoke detectors
SHIRE APPROVALS
• 1988 Dwelling
• Rear Pergola 1989
• Colorbond workshop 1989
• Carport 2003
RATES and COSTS:
• Land rates $2170.00 per year approximately
• Water Rates $264.35 per year approximately
KEY AVAILABILITY
• No key to sliding family room internal door (manually locks)
• Door bolts
NON WORKING ITEMS
• Side door lock has no key
INCLUSIONS
• All fixed floor coverings
• All window treatments
• All light fittings
• All cooking devices
ITEMS EXCLUDED IN THE SALE
• All items of a personal nature that are not chattels will be removed upon settlement
• Garden ornaments
• Pot plants
WHEN CAN THE BUYER TAKE POSSESSION:
As per the 2018 Joint Form of General Conditions for the sale of property by offer and acceptance, the buyers can take possession of the property at 12 noon the day following settlement or sooner by mutual agreement with the seller.
BUILDING AREA
• Internal living space: 147sqm (approx)
• Carport: 35sqm (approx)
• Rear patio: 100sqm (approx)
• Front Verandah: 2sqm (approx)
TOTAL: 284sqm under cover (approx)
DWELLING:
4 bedrooms
Open plan Dining, living and Kitchen
2 bathrooms
2 toilets (including the outside toilet)
Combined family and study zone
Single storey
Double brick and tile
Portico style entry
Skillion patio at the rear and sides
Skillion carport with double lockable gates (double car)
Completed in 1990
Double brick walls and tile roofing
Tile / carpet flooring
Roof insulation but unsure what type
High 2.4m ceilings
All built in robes
Cove cornicing throughout
Ceiling White ceilings throughout
Concrete hardstand through carport
Painted gutters and down pipes
Aluminium window frames
Timber roof frame
ADDITIONAL FEATURES
Fold away hills hoist
Skylights
Newly tiled floor 600mm square
Security screens and doors
Outdoor power points on patio
Water to fridge recess
880mm wide fridge freezer recess
Lockable Dog yard whilst entertaining with lawn
BUYERS, PLEASE NOTE
Whilst all care has been taken in preparation of the above list of features, inclusions and exclusions, there may be some unintentional errors or misrepresentation by the selling agent. Buyers please note: the detail included herein should be confirmed by you by visual inspection of the property, or by obtaining a pre-purchase inspection. Making an offer deems that you have checked and are satisfied with the property subject to only your contractual terms.
*COVID-19 PROPERTY INSPECTION INFORMATION*
Considering recent events, Aquila Realty have taken the appropriate measures to minimise the risk of the Corona virus (COVID-19) outbreak to our staff, clients, and customers. As news concerning the spread of Corona virus continues to unfold, we kindly ask that you DO NOT
attend a private appointment, if:
- You are feeling unwell
- Have been in contact with someone diagnosed with Corona virus or have been in contact with someone who has recently been overseas
- You are under strict self-isolation instructions
- You have tested positive to Corona virus yourself
If attending a private appointment, please ensure you always practice social distancing (minimum 1.5 metres), keeping in mind to refrain from touching surfaces, door handles,cupboards, drawers, walls, etc. when inspecting the property. To access the property, you must supply your full contact details to allow for Aquila Realty to comply with the statutory contact tracing requirements.
Property features
-
Air conditioned
-
Dishwasher
-
Carports 2
-
Toilets 2
-
Floor area 284m2
-
Outdoor entertaining
-
Built in wardrobes
-
Insulation
-
Patio
-
Gas HWS
-
RCDs/smoke alarms
-
Lounge
-
Storage
-
Dining
-
Entrance hall
-
Family
-
Games
-
Septic
Property snapshot by reiwa.com
This property at 20 White Street, Mount Helena is a four bedroom, two bathroom house sold by Brad Errington and Tammy Errington at Aquila Realty on 05 Aug 2021.
Looking to buy a similar property in the area? View other four bedroom properties for sale in Mount Helena or see other recently sold properties in Mount Helena.
Cost breakdown
-
Council rates: $2,170 / year
-
Water rates: $264 / year
Nearby schools
Mount Helena overview
Mount Helena is a rural and residential suburb 33 kilometres north of Perth. Established in the mid-1800s, Mount Helena's most significant development period didn't occur until the 1970s and 1980s. The suburb has a total land area of 29 square kilometres.
Life in Mount Helena
The numerous parks and reserves that provide Mount Helena with its beautiful rural backdrop are perhaps the suburbs most notable features. Some of these parks and reserves include Wooroloo Regional Park, Dargin Park, Pioneer Park and the Railway Reserves Heritage Trail. Also of note are the Mount Helena Aquatic Centre and several local schools such as Eastern Hills Senior High School and Mount Helena Primary School.






