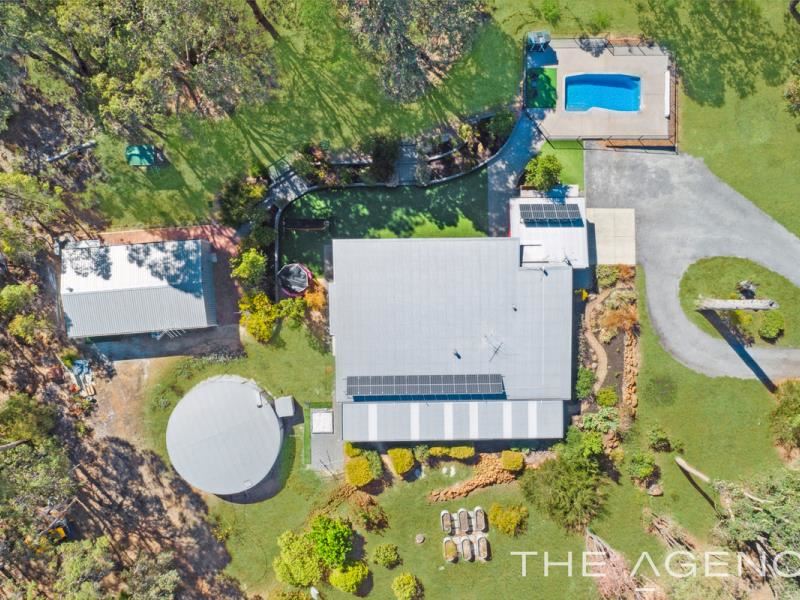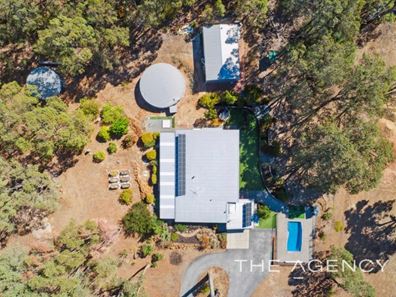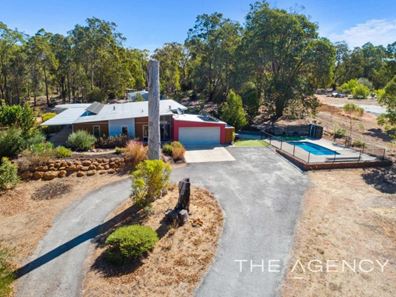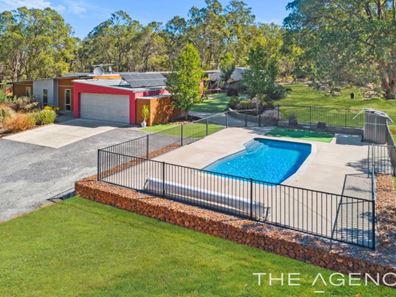HOME OPEN CANCELLED - UNDER OFFER !
"Stunning, Modern and Soo Serene"
Located in a sought after location of Gidgegannup and close vicinity to the township, this 5 acre property is as unique as it is beautiful. Boasting a sleek and modern, solar-passive-designed residence, sparkling pool and a large shed all on an easy care block with landscaped gardens and attractive natural bush, it offers all one could desire from your dream rural getaway and a whole lot more! With not a cent to spend, you will need to be quick to be the next lucky owner of this rare offering.
Stunning modern solar-passive home
4 bedroom 2 bathrooms & home office
Open plan family & dining with s/c fire
Chefs kitchen with stone bench tops
Separate large theatre/games room
Lovely master suite with walk in robe
Salt water pool & landscaped gardens
Large shed with power/concrete floor
6.6kW solar PV and split system a/c
2 water tanks, cubby & veggie beds
5 acres in sought after Gidge location
Coffee-rock retaining walls and easy care landscaped gardens surround the home which is set well away from the road for privacy. A circular driveway provides easy access and there is plenty of parking for vehicles.
Step inside the home which has an eco-friendly and solar passive design. Soaring ceilings and huge windows feature throughout and the use of modern design elements such as polished concrete flooring create a statement in style. An office is located near the main entrance of the home and is large enough to serve as a fifth bedroom should it be required.
The main living zone of the home is simply beautiful. Flooded with natural light, the open plan living and dining room is huge in size and is overlooked by a recently modernised kitchen which would be sure to impress the most discerning home chef. It features waterfall stone bench tops, a large island, 900mm oven and integrated dishwasher. There are plenty of cupboards for storage and a 3 door pantry. A slow combustion wood fire in the family room keeps the entire home warm in the cool winter months and a split system air conditioner provides heating and cooling should it be required. Adjoining the main living zone is a spacious theatre room which would be ideal for family movie nights.
The accommodation in the home is cleverly designed to provide good separation between the parental zone and the minor bedrooms. The minor bedrooms are all generous in size and have robe storage. The master bedroom is spacious and has his/hers walk through robe and a lovely modern ensuite bathroom. The minor bedrooms share the use of the family bathroom which has a bathtub and separate toilet.
Wander outside to explore the pretty gardens and large expanses of open land. The sparkling salt water pool is sure to be a hit on those summer days and there is plenty of space for outdoor entertaining courtesy of the extended eaves which span both sides of the home.
Set well away from the home is large shed which is powered and has a concrete floor and would be ideal as a workshop or to house machinery. There are 2 rainwater tanks with a capacity of approximately 300,000L which provide ample water for the house and partially reticulated gardens. A smattering of fruit trees including nut and citrus trees, raised garden beds and a chicken coop complete the outdoor landscape.
Modern and supremely comfortable, this property is sure to appeal to the astute buyer who is looking for something special. For more information or to arrange to view please contact
KERRIE-LEE MARRAPODI - 0415 472 838
Disclaimer:
This information is provided for general information purposes only and is based on information provided by the Seller and may be subject to change. No warranty or representation is made as to its accuracy and interested parties should place no reliance on it and should make their own independent enquiries.
Property features
-
Below ground pool
-
Air conditioned
-
Garages 6
-
Study
Property snapshot by reiwa.com
This property at 20 Paddock View, Gidgegannup is a four bedroom, two bathroom house sold by Kerrie-lee Marrapodi at The Agency on 29 Mar 2024.
Looking to buy a similar property in the area? View other four bedroom properties for sale in Gidgegannup or see other recently sold properties in Gidgegannup.
Cost breakdown
-
Council rates: $1,918 / year
Nearby schools
Gidgegannup overview
Are you interested in buying, renting or investing in Gidgegannup? Here at REIWA, we recognise that choosing the right suburb is not an easy choice.
To provide an understanding of the kind of lifestyle Gidgegannup offers, we've collated all the relevant market information, key facts, demographics and statistics to help you make a confident and informed decision.
Our interactive map allows you to delve deeper into this suburb and locate points of interest like transport, schools and amenities. You can also see median and current sales prices for houses and units, as well as sales activity and growth rates.





