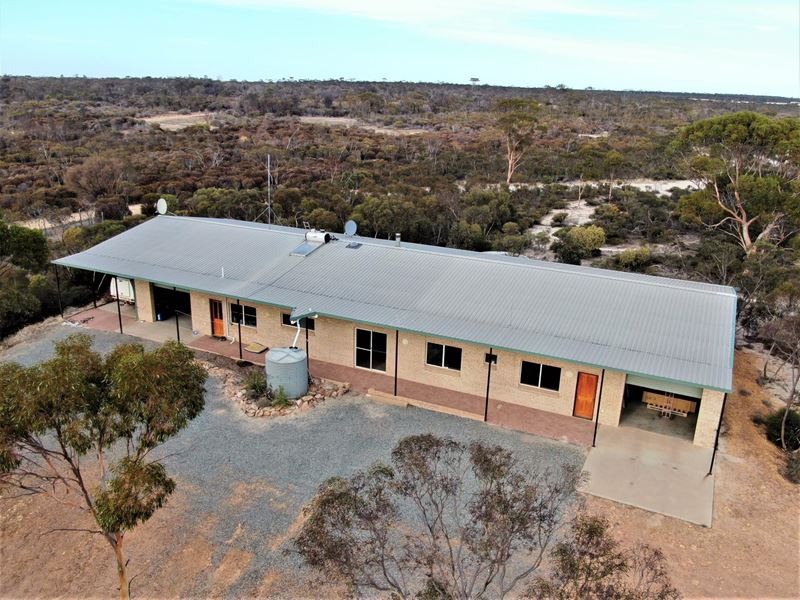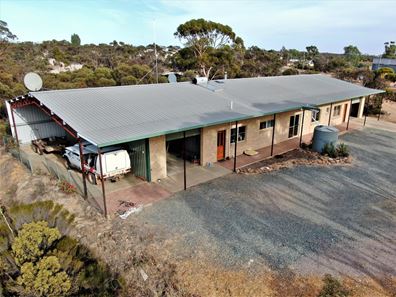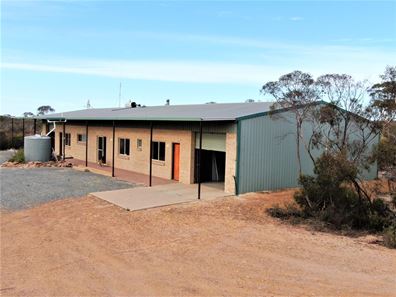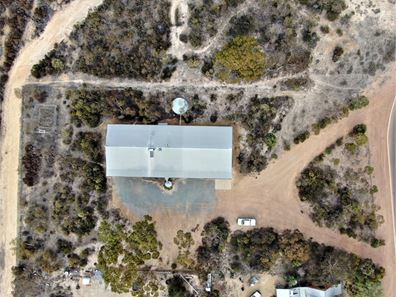Tree Change....Ideal Tradie Workshop with Integrated Living Quarters
This 5,518m2 light industrial lot has a 430m2 home/workshop built in 1997, by an auto electrician to be his base of operation and his home.
This is a safe, tight knit community that looks after its own and would welcome a new trade with open arms. Newdegate is 376km south east of Perth on your way to Esperance. Distances from Newdegate to Hoptoun is 170km; Bremer Bay 159km; Esperance 320km, Albany 278km. The property is close to town amenities including primary school, medical centre, grocery store, post office, hotel and roadhouse. Sports are a cornerstone of rural life with excellent football, cricket, golf, netball, hockey, tennis and bowls facilities. Community involvment can be through CWA, book club, kindgergaten, early childhood, Newdegate Machinery Field Day Committee and the community cropping groups.
The building is a large steel framed 35m * 12m shed (3.55m height to the gutter) with a double brick eastern facing wall, and a 2m wide verandah the full length of the building. The verandah has good quality paving or concrete for vehicle crossovers. There are 4 motion sensor, wall mounted, oyster lights on the front face of the building. The cladding is pale eucalypt green iron (trimdeck profile) with a trimdeck profile zincalume roof. The interior walls are a mix of single brick and zincalume (trimdeck profile). Some of the zincalume walls in the living quarters have wood panelling. The concrete floors in the workshop are in clean condition with no cracks.
This well maintained property (although one building) has three functions.
The workshop features a garage with roller door and lockable small storeroom; workshop + toilet (accessed from the garage and storeroom); large storeroom with external entry and access to the workshop and showroom/office; and showroom/office (drop ceiling) with a tile fireplace, all covering 217m2 (approx.)
Next comes the living quarters component featuring dropped ceilings throughout, 2 bedrooms, large bathroom/laundry/toilet, lounge/dining/kitchen and a storeroom covering 86m2 (approx.)
The residential area has ceiling fans in all rooms, with reverse cycle air conditioning in master bedroom. There is a tile fire in main living area. Hot water is provided by a brand new (April 2020) double panel 240ltr solar hot water system. The hot water system has an electric booster, whilst also being plumbed through the tile fireplace. Floorcoverings in the kitchen/dining/lounge and both bedrooms are timber floating floors. The bathroom has a tiled floor with wall tiles to 1m.
The final section consists of a lockable garage with roller door and a small storeroom (built-in higher storage at both ends), followed by a large carport that is open on 2 sides (big enough for a large caravan) all covering 128m2 (approx.)
This property has great access to power outlets with 33 double outlets and one single outlet throughout the property. The workshop has 19mm copper air-line delivery and several 12mm outlets that are supplied by a 30cfm air compressor that can be supplied to the prospective purchaser (not currently on site).
There is a 44m2 (approx), 1.9m high chain-link and copper log fenced area on the southern end of the property that can be used as a vegetable patch, dog run or chook pen.
The property has 1 * 37,500 litre (10,000 gallon) fibreglass rainwater tank with a pressure pump, and a 7,500 litre (2,000 gallon) poly rainwater tank. The owners state that for every 1mm of rainfall they capture 480Lts of rainwater from the roof. The smaller rainwater tank gravity feeds to the larger rainwater tank via a pipe under the building pad. The property is connected to mains water, mains sewerage and has underground 3 phase power from the front of the block. There is a VAST satellite dish for Digital TV.
This serene, natural bush block is situated in the Newdegate townsite. There is natural bush to the south of the property and an undeveloped bush block to the west. Access is via a bitumen road frontage and a loop gravel driveway large enough to accommodate a road-train.
The potential purchaser could continue to use this property for a combined home and business venture, or have the option of converting the property into a large residence.
Council Rates $1740.0/annum Water Rates $1134.68/annum
Recently reduced to $180,000 plus GST to total $198,000 Negotiable.
Property features
-
Air conditioned
-
Garages 2
-
Carports 1
-
Toilets 2
-
Floor area 430m2
Property snapshot by reiwa.com
This property at 20 May Street, Newdegate is a two bedroom, one bathroom house sold by Ron Dewson and Amanda Milton at Elders Real Estate on 21 Jul 2021.
Looking to buy a similar property in the area? View other two bedroom properties for sale in Newdegate or see other recently sold properties in Newdegate.
Nearby schools
Newdegate overview
Are you interested in buying, renting or investing in Newdegate? Here at REIWA, we recognise that choosing the right suburb is not an easy choice.
To provide an understanding of the kind of lifestyle Newdegate offers, we've collated all the relevant market information, key facts, demographics and statistics to help you make a confident and informed decision.
Our interactive map allows you to delve deeper into this suburb and locate points of interest like transport, schools and amenities.




