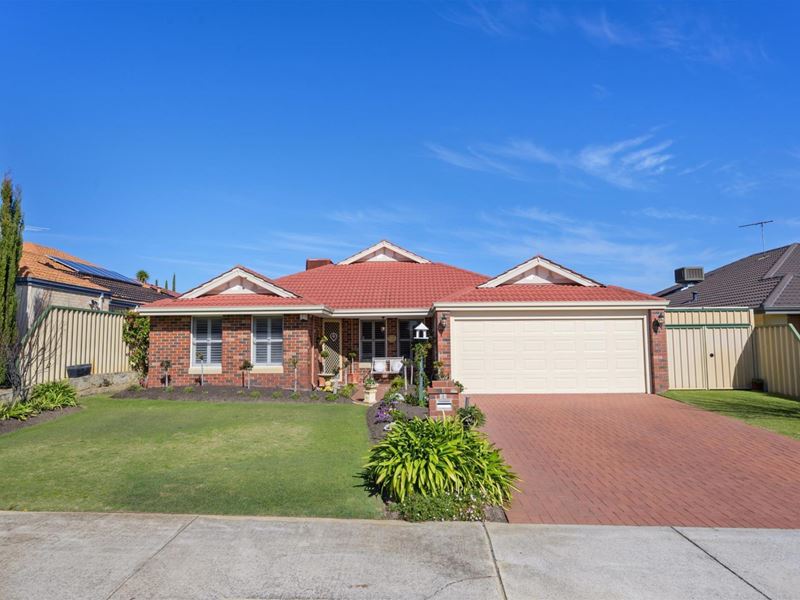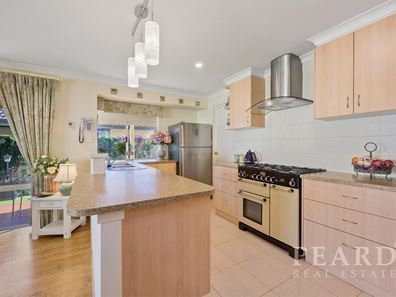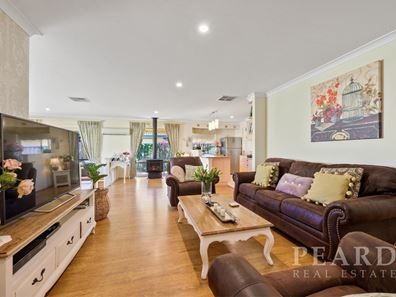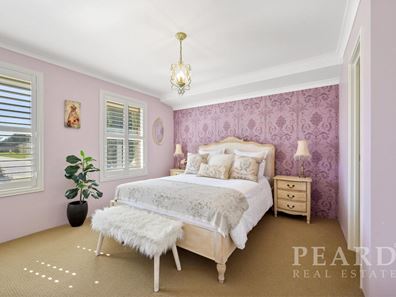Family Comfort and Elegance!
Nestled on a delightful 600sqm (approx.) block just footsteps away from the lovely Crivelli Park and around the corner from the new Farmer Jack’s supermarket and the popular Ashby Bar & Bistro at “Ashby Village”, this beautifully-presented 4 bedroom 2 bathroom home is perfectly positioned to impress you and your loved ones.
Welcoming you inside beyond lovingly-manicured gardens is a carpeted front lounge room off the entry that is indeed reserved for those formal occasions. Sitting directly opposite is a light and bright master-bedroom suite where a walk-in wardrobe meets a private ensuite bathroom – shower, toilet, vanity and all.
The central open-plan family and dining area is spacious and helps separate the tiled kitchen from a sunken games room with a pleasant outlook to the backyard, as well as seamless outdoor access to a pitched side patio deck for tranquil entertaining. The north-west-facing rear lawn area is huge and leaves plenty of room for a future swimming pool if need be, as well as an additional paved courtyard off the laundry for further sitting, relaxing and quiet contemplation.
Back inside, the three minor bedrooms are well-equipped with ceiling fans and built-in robes for good measure. They are also serviced by a practical main bathroom that caters for everybody’s personal needs in the form of a shower and separate bathtub.
Close to schools in neighbouring Tapping and Wanneroo (including Wanneroo Secondary College), more shopping at Wanneroo Central, Carramar and Banksia Grove Villages and Lakeside Joondalup, bus stops, the Carramar Golf Club, medical facilities, picturesque Lake Joondalup, the newly-extended Mitchell Freeway and our pristine northern coastline, this gem of a residence has “living convenience” written all over it. What a wonderful location!
Other features include, but are not limited to;
• Low-maintenance timber-look flooring to the main living space and sunken games room
• Regency gas log fireplace and a separate gas bayonet to the family/dining area
• Stylish light fittings in the kitchen, alongside a classic five-burner Falcon gas cooktop/oven, a stainless-steel range hood, double sinks, tiled splashbacks and internal shopper’s entry via a remote-controlled double lock-up garage
• Lovely aspect to the backyard from the kitchen and main living zone also
• Carpeted bedrooms
• Tiled laundry with a linen press and courtyard/backyard access
• Separate 2nd toilet
• Split-system air-conditioning unit servicing the family and games rooms
• Ducted-evaporative air-conditioning throughout
• Gorgeous feature wallpaper throughout
• French-door entrance into property
• Security doors throughout
• Feature white plantation shutters to front windows
• Feature down lighting
• Foxtel connectivity
• Gas hot-water system
• Bore reticulation
• Double side-gate access to the rear
• Metres away from a fantastic children’s playground
• So close to so much more
Property features
-
Air conditioned
-
Garages 2
-
Family
Property snapshot by reiwa.com
This property at 20 Crivelli Parkway, Ashby is a four bedroom, two bathroom house sold by Diane Williamson at Peard Real Estate on 19 Aug 2020.
Looking to buy a similar property in the area? View other four bedroom properties for sale in Ashby or see other recently sold properties in Ashby.
Nearby schools
Ashby overview
Are you interested in buying, renting or investing in Ashby? Here at REIWA, we recognise that choosing the right suburb is not an easy choice.
To provide an understanding of the kind of lifestyle Ashby offers, we've collated all the relevant market information, key facts, demographics and statistics to help you make a confident and informed decision.
Our interactive map allows you to delve deeper into this suburb and locate points of interest like transport, schools and amenities. You can also see median and current sales prices for houses and units, as well as sales activity and growth rates.





