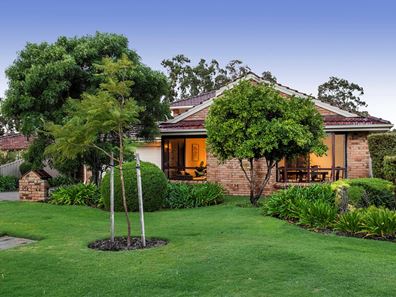A Home of Palatial Proportions
This family sized two level home has a warm and inviting ambience and sits comfortably on a well maintained block in a quiet, paved estate.
The true identity of the home is revealed as you step through the double door entry and into the expansive light filled foyer. Natural materials of brick and timber and a palette of soft colours brighten the internal spaces which in turn offers complete comfort
Multiple living areas provide sanctuary and sanity for the entire family with an abundance of comfort throughout due to the sheer size of the rooms and the functional and flexible floor plan.
There is a formal lounge and dining room; a more casual continuous kitchen/living/dining space and a big, yet cosy family room featuring raked ceilings, feature brick walls and a wood burning heater at its hub.
The carpeted stair case with a landing takes you upstairs where each of the bedrooms boasts large windows and lots of light. The similarly light filled sitting room opens onto a small balcony with pretty street scape views.
Inside:
4 generous bedrooms – all with built in wardrobes – two also feature built in desks
3 bathrooms – one is an ensuite
Fully self contained “apartment” with a kitchen, sitting room, bedroom and bathroom
Formal lounge and dining rooms
A central kitchen with timber cabinetry overlooks casual living and dining
Separate family room
Upstairs sitting room awash with northern light and opening onto a small balcony
Carpeted and tiled floor surfaces throughout
Enormous family sized laundry with bench tops, cupboards and a laundry chute
Gas hot water system
Tons of cupboards and under stair storage
Outside:
915sqm Zoned R20
Pretty front gardens
Brick paved driveway
Garage with roller door
Paved side and rear terrace areas
Grassed back garden with an outdoor sink
Storage shed/workshop
Rates:
City of Stirling $3,127.20 pa
Water Corporation $1,800.69 year to date
Title Particulars:
Lot 15 on Plan 14866
Volume 1684 Folio 16
If you are seeking an extremely well presented grand scaled home to accommodate you and your growing family – this is it!
Just moments to Churchlands Senior High School and within close proximity to Churchlands Primary School, Hale School and Newman College. Herdsman Growers Market, Floreat Forum and Woodlands Shopping Centres are around a 5 minute drive away with the beauty of Herdsman Lake on the doorstep.
A wonderful investment in your family’s future happiness…
Property features
-
Air conditioned
-
Shed
-
Granny flat
-
Gas connected
-
Garages 2
-
Toilets 4
-
Floor area 326m2
-
Outdoor entertaining
-
Built in wardrobes
-
Insulation
-
Balcony
-
Patio
-
Gas HWS
-
Sewer connected
-
Laundry
-
RCDs/smoke alarms
-
Study
-
Broadband
-
Lounge
-
Reticulated
-
Dining
-
Entrance hall
-
Family
-
Kitchen
-
Lounge/dining
-
Split level
Property snapshot by reiwa.com
This property at 20 Churchlands Avenue, Churchlands is a five bedroom, four bathroom house sold by Carolena Boyd at Avanti Residential on 01 Jun 2022.
Looking to buy a similar property in the area? View other five bedroom properties for sale in Churchlands or see other recently sold properties in Churchlands.
Cost breakdown
-
Council rates: $3,127 / year
-
Water rates: $1,800 / year
Nearby schools
Churchlands overview
Are you interested in buying, renting or investing in Churchlands? Here at REIWA, we recognise that choosing the right suburb is not an easy choice.
To provide an understanding of the kind of lifestyle Churchlands offers, we've collated all the relevant market information, key facts, demographics and statistics to help you make a confident and informed decision.
Our interactive map allows you to delve deeper into this suburb and locate points of interest like transport, schools and amenities. You can also see median and current sales prices for houses and units, as well as sales activity and growth rates.





