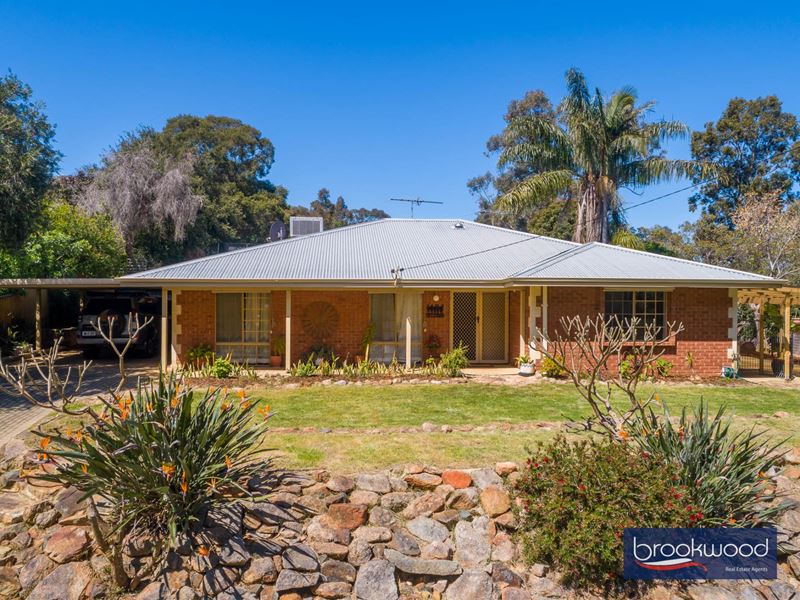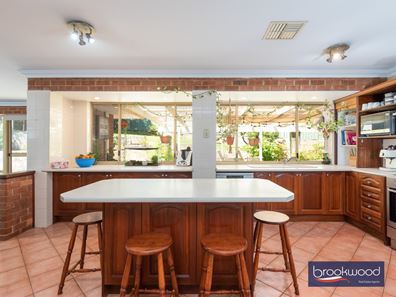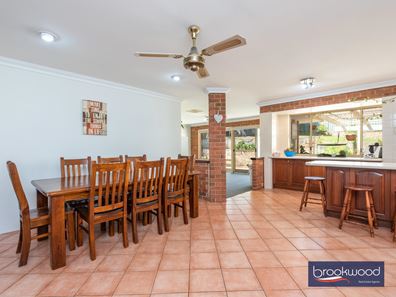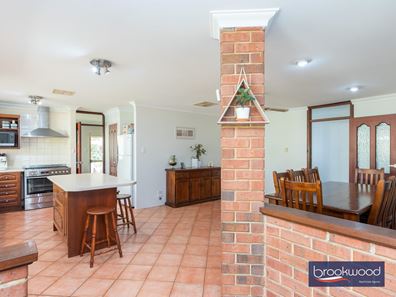BOYA BEAUTY
A classic Hills setting with schools, transport and sporting facilities within walking distance make this home a natural choice for family life. The home offers formal living and dining, a fabulous family-friendly kitchen and a large family room with access to an expansive outdoor living zone. With an elevated position and corner block, large windows looking onto green surroundings create interiors bathed in natural light of delightful quality.
4 bedrooms, 2 bathrooms
1986-built brick and iron
Formal lounge and dining
O-plan kitchen/family/meals
Fantastic family kitchen
Ducted evaporative cooling
Large alfresco living zone
Double carport garden shed
1012 sqm elevated corner lot
Walk to bus school sports
Double doors open to a slate-floor entry hall with the main bedroom to one side, set at the front of the home, away from the junior bedrooms and shared living zones, this bright, spacious room offers parents’ a retreat from the hustle and bustle and views of surrounding trees. Built-in robes and an ensuite fashion a welcoming space. A sliding door links the bedroom to a private patio – perfect for quiet weekend breakfasts or intimate alfresco dining.
A sunken formal lounge and dining room lead to the open-plan living zone with a fabulous, big kitchen with a central island, ample bench space, a 900 mm oven and a dishwasher. A wall of east-facing windows fills the living zone with views of the backyard and natural light. The meals area offers space for a family-sized table, while the carpeted family room is an ideal setting for relaxed entertaining, catching up at the end of the day or snuggling with the family to watch a movie.
Easy indoor-outdoor flow is created by a sliding door to the alfresco entertaining zone, a large, paved area wrapping the home with a central covered area. This private outdoor living space happily accommodates tables, seating and a barbecue and offers a delightful outlook of stone retaining walls, gardens and a sweep of lawn.
Three junior bedrooms and a family bathroom form a separate junior wing. Two of these rooms look onto the front veranda, and one has a built-in robe. The shared bathroom features a tub, vanity and shower. A separate WC completes this section of the floor plan.
Reticulated gardens, a paved drive to a deep carport with direct access to the home and an address that puts schools, sports, the library and public transport within easy reach come together in a property designed for the realities of family life.
To arrange an inspection of this property, call Lee Nangle – 0427 202 366.
Property features
-
Garages 2
Property snapshot by reiwa.com
This property at 2 Leawood, Boya is a four bedroom, two bathroom house sold by Lee Nangle at Brookwood Realty on 01 Nov 2022.
Looking to buy a similar property in the area? View other four bedroom properties for sale in Boya or see other recently sold properties in Boya.





