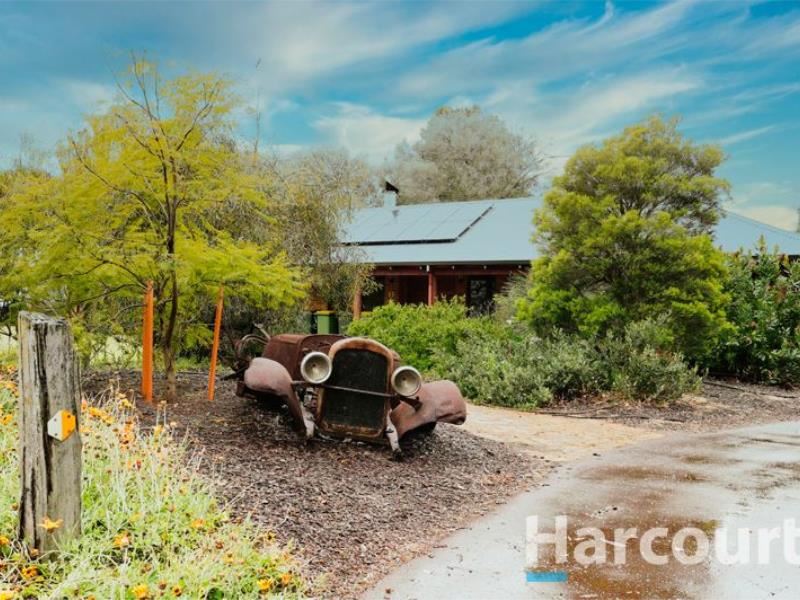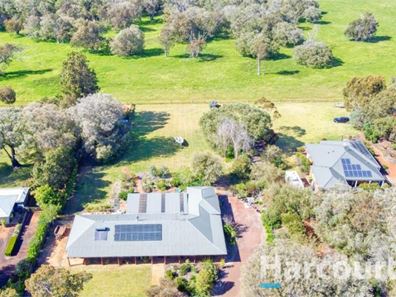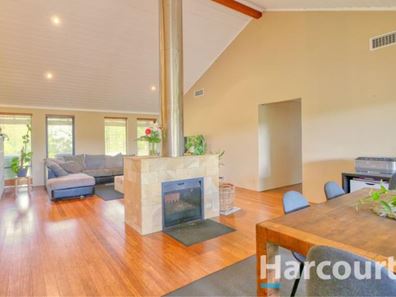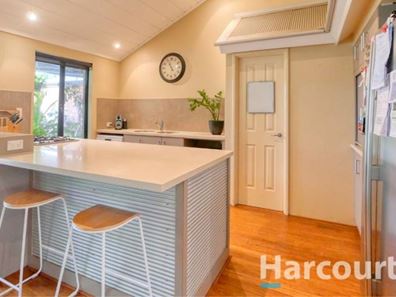Large Lifestyle Opportunity
Your own private sanctuary awaits in this spacious 4 bedroom, 2 bathroom residence that sits on 4098m2 offering a very private street scape made up of shady trees and native gardens.
A bonus is the extra parking for numerous vehicles, along with two entry driveways to the property providing side access to the rear of the lot and a 12m x 8m powered workshop plus plenty of room for your boat, caravan, trailers etc. - this home has it all.
This spacious residence is sure to impress, it has a very functional floor plan, the master suite, study and theatre room are all in a separate wing. The centralised kitchen with breakfast bar, walk-in pantry, utility cupboard and Corian bench tops, overlook the expansive dining and living area that features a 2 way fire place and cathedral ceilings.
The home's second wing is positioned off the living area and includes - the main bathroom, bedroom 2,3 and 4 and a teenagers retreat plus the laundry.
Outside you have a huge under cover living space, which is great for entertaining and this looks out on to the expansive back garden which adjoins farming land - that's right, nature is right at your door step.
More Features:
- Tranquil shady gardens and lawns with native plants throughout - reticulated via a bore
- Two entry driveways to the property, both with rear access
- Double door entry and sweeping verandah around the home
- Theatre room with double doors, cedar blinds
- Separate study with built-in wall cabinetry
- Spacious master bedroom with walk-in robe, carpet and cedar blinds
- Spacious master ensuite with large vanity, shower and separate WC
- Centralised kitchen with breakfast bar, Corian bench tops, dishwasher, walk-in pantry, utility cupboard, gas stove top and electric oven
- Open plan dining/family room with 2-way open wood log fire and cathedral ceiling
- Ducted reverse cycle air-conditioning throughout
- Quality bamboo flooring in all the living areas
- Double sized bedrooms 2,3,4 all with built-in robes, carpets and cedar blinds
- Main bathroom with bath, separate shower, double vanity
- Separate WC and very spacious laundry, with double door in linen cupboard
- Massive paved undercover alfresco overlooks the gorgeous sprawling back garden
- 16 solar panel with 5-kilowatt inverter
- Solar hot water system
- 12m x 8m powered workshop
- Side/rear access for boat or caravan
- 2.5 car garage, room for motor bikes
Just move into this inviting home, it is conveniently located close to schools, sporting grounds and Busselton town centre. This is the perfect lifestyle opportunity to be on a quiet street, on a large block with room to move, yet still be close to everything you need!
An inspection is a must to truly appreciate the physical size of this beautiful family home, along with the generous 4000m2 that it sits upon.
Call Michelle Radich on 0417 986 961 or Craig Davies on 0419 962 773 to arrange your private inspection.
This information has been prepared to assist solely in the marketing of this property. While all care has been taken to ensure the information provided herein is correct, we do not take responsibility for any inaccuracies. Accordingly, all interested parties should make their own enquiries to verify the information.
Property features
-
Garages 2
-
Toilets 2
-
Sewer connected
-
Laundry
-
Lounge
-
Solar HWS
-
Dining
Property snapshot by reiwa.com
This property at 2 Jersey Alley, Bovell is a four bedroom, two bathroom house sold by Craig Davies and Michelle Radich at Harcourts Busselton on 05 Dec 2021.
Looking to buy a similar property in the area? View other four bedroom properties for sale in Bovell or see other recently sold properties in Bovell.
Nearby schools
Bovell overview
Are you interested in buying, renting or investing in Bovell? Here at REIWA, we recognise that choosing the right suburb is not an easy choice.
To provide an understanding of the kind of lifestyle Bovell offers, we've collated all the relevant market information, key facts, demographics and statistics to help you make a confident and informed decision.
Our interactive map allows you to delve deeper into this suburb and locate points of interest like transport, schools and amenities.






