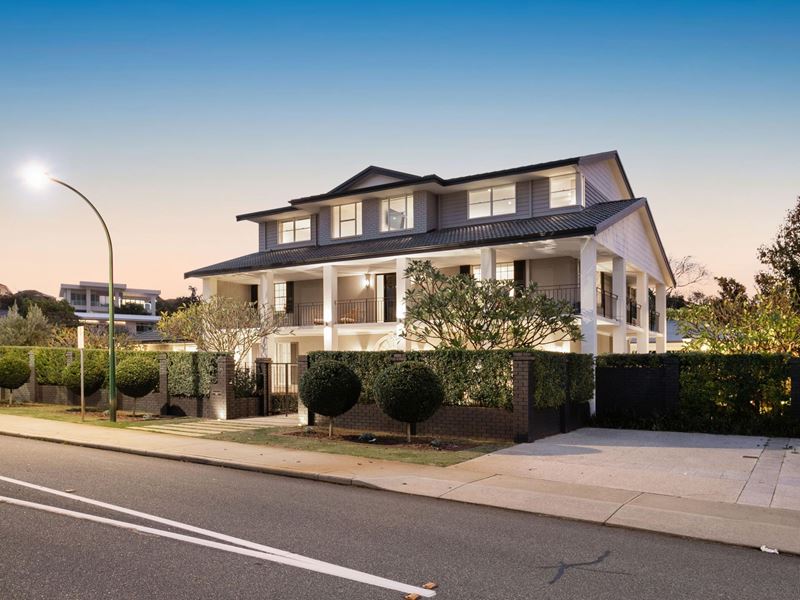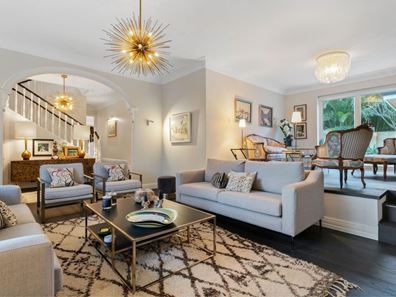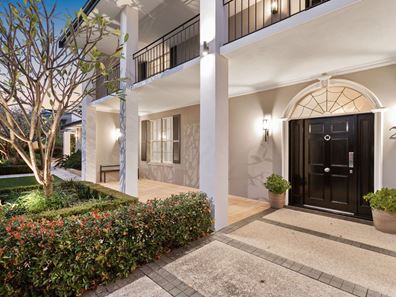Iconic French Provincial Mansion
The absolute ultimate in luxurious living, this bespoke three level spacious family residence offers a lifestyle one can only dream of. Entertain on one of the many spectacular terraces and enjoy the glamorous resort-style living here on offer. This luxurious mansion was renovated to the highest of standard and brilliance in design taking every advantage of the exclusive panoramic views that sweep across the Canning River from Kings Park through to Mount Henry Bridge.
This French Provincial inspired residence was meticulously renovated, using only the best fixtures & fittings and crafted to maximise the space, creating a timeless décor which your whole family will love & enjoy.
MAIN FEATURES
- Five spacious bedrooms and four resort style bathrooms
- 969 sqm corner lot in prime location
- 555 sqm of internal living
- Oversized double garage with undercover parking for 2 additional cars including extra guest parking bays
- Enclosed outdoor kitchen for the perfect outdoor entertaining
- Shimmering below ground pool set amongst manicured gardens
- Breathtaking river views and just metres to the foreshore
GROUND FLOOR
- Grand lobby entrance with striking timber feature front door with Tasmanian oak flooring and stately staircase
- Sunken formal lounge room with feature fireplace and an adjacent library overlooking the stunning gardens & pool zone
- Opulent family sitting & dining room with featured fireplace
- Luxury chefs kitchen, appointed with state of the art Smeg appliances including dual ovens & 5 burner gas stove. This ultimate kitchen is finished off with stunning cabinetry and stone bench tops and feature lighting
- Spacious and perfectly manicured garden & outdoor entertaining area which wraps around the entire home, including an abundance of mature fruit trees & vegetable gardens
- Laundry & guest bathroom with easy access to the pool
LEVEL ONE
- This multi-functional zone, away from the main living areas of the house features a central lounge/theatre room which is the perfect space for your kids or guests to enjoy some privacy.
- This level also features three very spacious bedrooms, one features an ensuite bathroom, plus another hotel style family bathroom
- All rooms have access to the wrap around terrace with gorgeous river views
LEVEL TWO
- Welcome to the master suite! This incredible space offers magnificent city & river views and is luxury living at its best. This very spacious room, features a beautifully styled ensuite bathroom and is cleverly designed to maximise the views from every angle. The interior design is a credit to this homes current owners, with every last detail being meticulously thought out and executed perfectly. Soak in the huge tub while enjoying the spectacular city vista, or relax on your private master suite balcony with a glass of bubbles. This room certainly has the wow factor, just the size of this room will take your breath away!
- Level two also features another bedroom which could also be used as a nursery/office/gym room
MORE FEATURES
- Reverse cycle airconditioning throughout
- Security alarm system
- Solar panels
- Wine cellar
- Bore reticulation
- NBN connected
REQUESTING PRIVATE INSPECTIONS - WALK THROUGH ONLINE VIRTUAL TOUR
It's very rare that a home like this becomes available; the land holding with this magnificent view can never be built out. Finished with every desirable modern detail for full luxury living, this substantial riverside mansion represents outstanding market value. Be one of the first to view by contacting Team Grant on 0418 883 535
Disclaimer: Whilst every care has been taken in the preparation of the marketing for this property, accuracy cannot be guaranteed. Prospective buyers should make their own enquiries to satisfy themselves on all pertinent matters. Details herein do not constitute any representation by the Seller or the Seller's Agent and are expressly excluded from any contract.
Property features
-
Garages 4
-
Floor area 555m2
Property snapshot by reiwa.com
This property at 2 Bateman Road, Mount Pleasant is a five bedroom, four bathroom house sold by Team Grant at Grant Premium Property Pty Ltd on 07 Mar 2024.
Looking to buy a similar property in the area? View other five bedroom properties for sale in Mount Pleasant or see other recently sold properties in Mount Pleasant.
Nearby schools
Mount Pleasant overview
Are you interested in buying, renting or investing in Mount Pleasant? Here at REIWA, we recognise that choosing the right suburb is not an easy choice.
To provide an understanding of the kind of lifestyle Mount Pleasant offers, we've collated all the relevant market information, key facts, demographics and statistics to help you make a confident and informed decision.
Our interactive map allows you to delve deeper into this suburb and locate points of interest like transport, schools and amenities. You can also see median and current sales prices for houses and units, as well as sales activity and growth rates.





