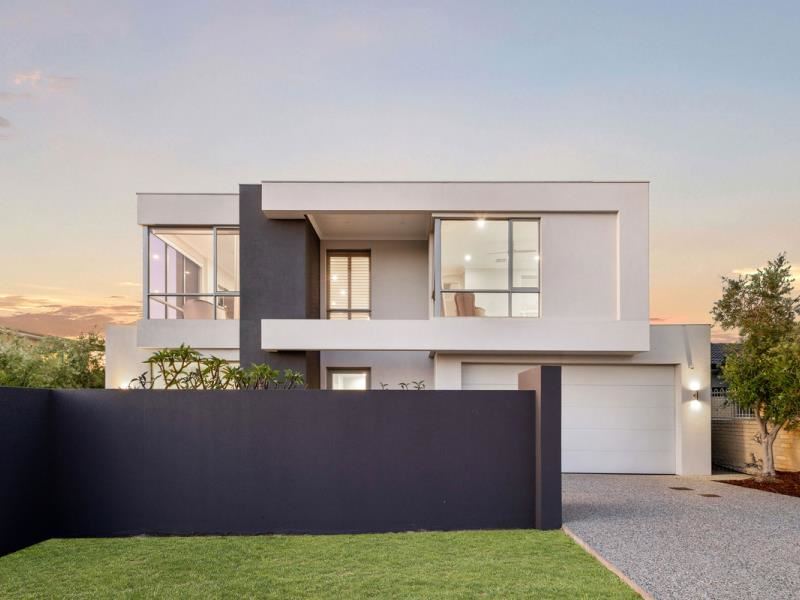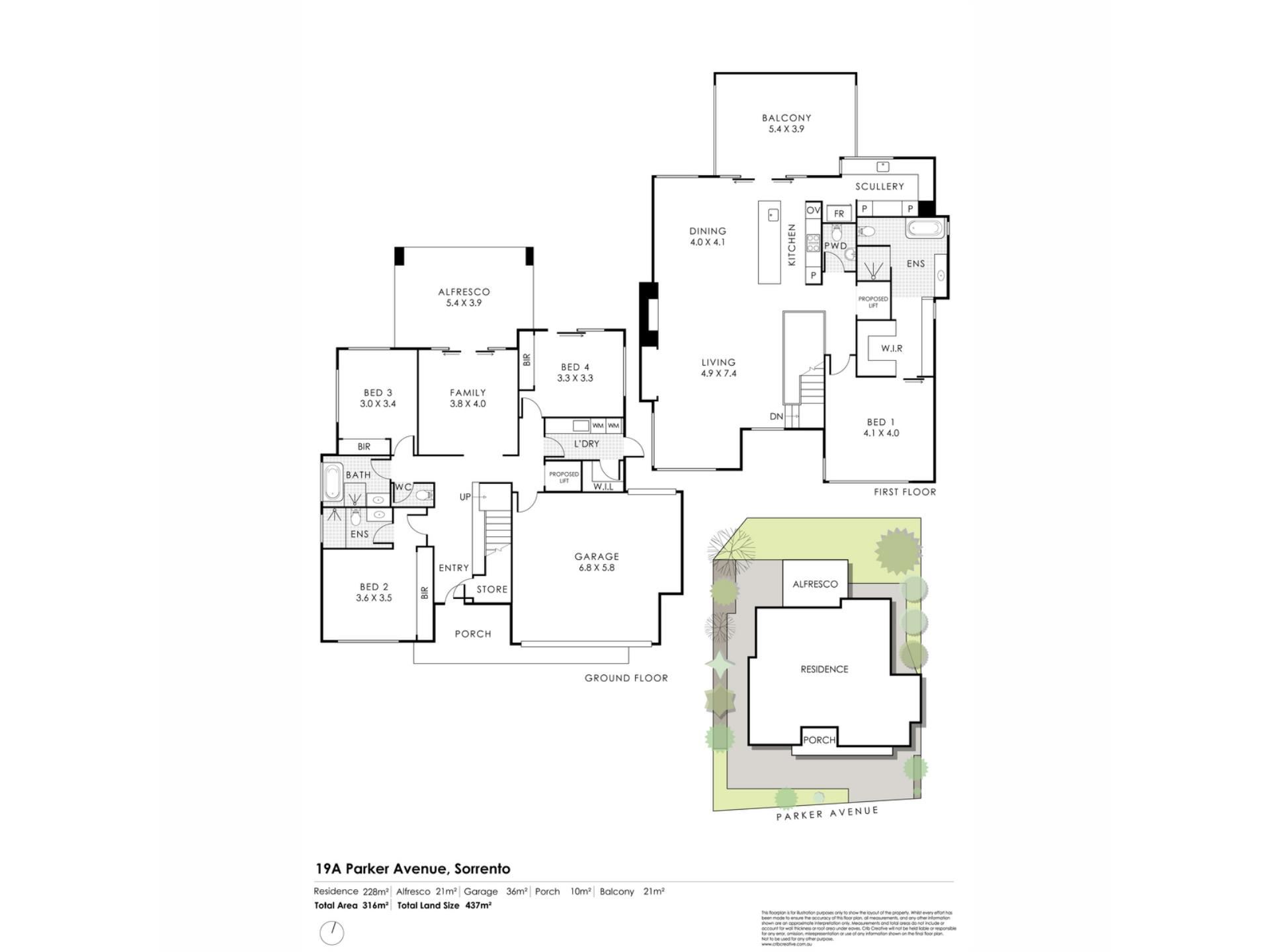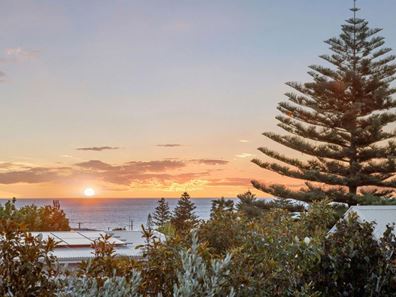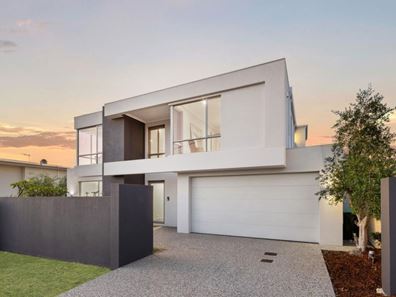Brand New High Spec home with ocean views, Crafted by the visionary artisans at Broadway/Seacrest Homes
Reach out today to request a detailed breakdown showcasing the array of upscale additional features seamlessly integrated into this lavish construction!
Built in 2022 and featuring a pre-designed lift shaft area making it an ideal choice even for the elderly. Facilitating the installation of a lift a straightforward and hassle-free process for those who never want to leave!
Designed with adaptability in mind, this green-titled home, built in 2022, stands as a testament to sophistication and style.
Upon entering, you'll be greeted by the warmth of cedar oak wooden floors that seamlessly flow throughout the residence. The expansive ceilings and doors add an air of grandeur, complemented by the subtle glow of downlights.
Here you will find four generously sized bedrooms (Plus 5th option). Among them, a grand guest bedroom stands out, boasting its own ensuite adorned with stone-top benches and a luxurious hobless shower. A separate bathroom enhances convenience with a freestanding bath, floor-to-ceiling tiles, and another hobless shower, offering a touch of opulence.
The versatility of this home takes center stage as you move through a lounge designed with the option to be transformed into a large fifth bedroom. A testament to the home's adaptability, this space seamlessly flows to the backyard, featuring pristine aggregate concrete—a perfect blank canvas awaiting your personal touch. Picture your outdoor sanctuary coming to life in this dreamy space, complete with a designated area for a plunge pool.
The laundry epitomizes functionality with its thoughtful design. Stone benchtops and sleek subway tiles contribute to its aesthetic appeal. Abundant cupboard space ensures ample storage for your needs, and the convenience of an easy-access clothesline adds to the overall practicality.
For future-proof living, an engineered lift shaft is strategically placed next to the garage, ensuring accessibility as needs evolve. The garage itself is equipped with a back roller shutter and ample space for a workshop.
Beneath the stairs there is a surplus of storage.
Ascending the stairs, side lighting and feature lights guide the way. The upper level boasts a host of premium amenities, with complete open plan living with living and dining including luxury built-in gas heater.
The kitchen is a chef's dream, complete with a scullery.
Scullery Highlights:
Elegantly adorned with a substantial stone countertop, harmonized by a seamlessly integrated stone backsplash. Equipped with a dual sink, a sophisticated Smeg dishwasher, and a microwave, the scullery boasts ample cupboard space and a discreet recess featuring a convenient pull-down mechanism for kettle and appliances.
Kitchen Showcase with Ocean Views:
Featuring the latest additions, the kitchen boasts a new suite of Smeg appliances, including a cutting-edge steamer, grill, warming trays, and an induction flat top. The culinary ensemble is seamlessly complemented by thick stone bench tops and stone splashback, all while offering breathtaking views overlooking the ocean. Abundant cupboard space, convenient push drawers, and the crowning touch of a built-in wine cooler elevate the kitchen to a realm of both functionality and sophistication with the added luxury of gazing upon the serene expanse of the ocean.
Unwind at the close of each day on the expansive entertainer's balcony, offering captivating ocean views. It's the perfect spot to relax and savor the beauty of the sunset.
The master bedroom, with its large ensuite, is a sanctuary of comfort. The ensuite includes jewellery pull-out drawers, a cosmetic corner with perfect lighting for getting ready, and a hobless shower. The pièce de résistance is the feature freestanding bath tub, surrounded by extra-thick stone and accentuated by stylish feature lights above the basin.
Indulge in the pinnacle of coastal living with this impeccably designed and meticulously crafted property. Every detail has been carefully considered to create a home that stands out as a true gem in the world of real estate.
Disclaimer:
This information is provided for general information purposes only and is based on information provided by the Seller and may be subject to change. No warranty or representation is made as to its accuracy and interested parties should place no reliance on it and should make their own independent enquiries.
Property features
-
Garages 2
Property snapshot by reiwa.com
This property at 19A Parker Avenue, Sorrento is a four bedroom, three bathroom house sold by James Michailidis at Peard Real Estate on 31 Jan 2024.
Looking to buy a similar property in the area? View other four bedroom properties for sale in Sorrento or see other recently sold properties in Sorrento.
Nearby schools
Sorrento overview
Sorrento is an established outer-northern suburb of Perth admired for its coastal lifestyle. Bound by the Indian Ocean to the west, Sorrento is four square kilometres in size. Though settlement of Sorrento dates from the mid 1800s, rapid development and growth didn't occur until the 1970s. Growth continued through till the early 1990s and has remained relatively stable since the mid 1990s.
Life in Sorrento
Residents of Sorrento enjoy the desirable position of being close to major urban developments while still removed enough to soak up the benefits of suburban living. Relaxed and laid back, Sorrento features a number of parks and walkways for locals to explore and has access to two beaches. Seacrest Village Shopping Centre services the suburbs basic commercial requirements and there are two local schools.
Sorrento quick stats
Contact the agent
Mortgage calculator
Your approximate repayments would be





