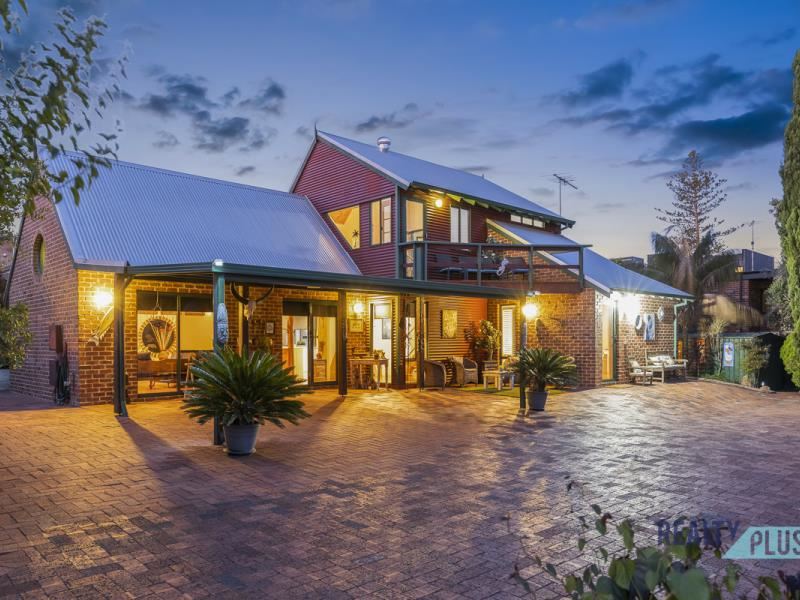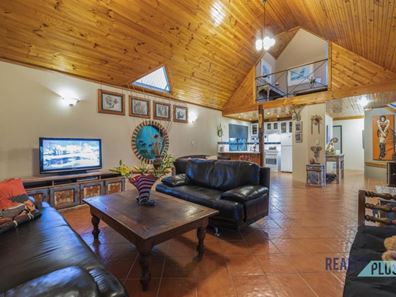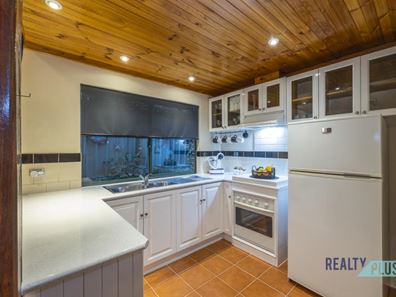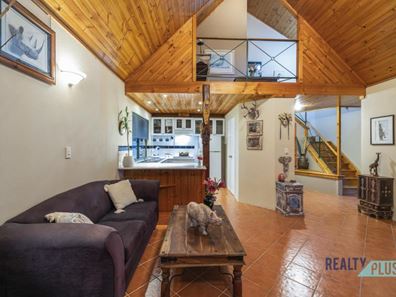Welcome to Zootopia
Fixed Date Sale by 5pm, Wednesday the 6th of April 2022. The seller reserves the right to accept an offer prior.
The owners love of animals is evident throughout this fabulous loft style home that was built and designed 26 years ago by local Architect and builder Mark Edmonds owner of Good Mark Building Company. With extensive use of Baltic Pine timber throughout the home, it offers soaringly high raked ceilings that reflect light and warmth from their timber lined heights and adds to the indoor/outdoor feel that is also emphasised by the backdrop of large expansive windows that connect you to the outside world.
This property is on a large 639sqm block that is zoned R60 so potential to develop, whether it be now or down the track (all subject to relevant approvals of course), adds huge value to this home, it could become an investment of its own for your future, whilst enjoying all that the home has to offer now. There is plenty of room for a pool, oodles of parking, your own private driveway and peeks out to the Indian Ocean from the 2nd floor balcony.
There is even the option of a small business (STCA) being combined with living as the 3rd bedroom offers its own external access out to the expansive paved front yard and driveway, how perfect could that be?
FEATURES ON OFFER
Loft Space
• Master bedroom, secluded and private with walk in robe, ensuite ,reverse cycle air conditioning and private balcony. Just imagine balmy nights with drink in hand and watching the beautiful sun set. (Check out the Harry Potter/Hidden storage room in here).
• Ensuite bathroom with shower and vanity
• Reading nook or extra space to just sit and relax at the end of a long, tiring day.
• Private balcony with views to the Indian Ocean, you will feel like a King or Queen sitting up here enjoying all that this home has to offer.
Ground Floor
• Stunning open plan family and dining room with those huge raked timber lined ceilings and expansive and interestingly shaped windows and doors that opens out to the south facing front verandah and yard - a truly magical space to sit in.
• Kitchen with breakfast bar, overhead cupboards and large pantry
• Bedroom 2 tucked away to the rear of the home with reverse cycle air conditioning and built in robes
• Bedroom 3 offers external access and built in mirrored robes, this could be the perfect home office/consulting room or small business as there is plenty of parking outside the door.
• Family bathroom with shower over bath, vanity and toilet.
• Laundry
• 2 toilets
• Rear East facing courtyard secluded from the hustle and bustle offering a quiet shady spot to sit and reflect in the afternoon or enjoy the morning sun with a cuppa before you start the day.
• Expansive front yard with parking galore and surrounded by low maintenance gardens and plants
• Private driveway with gate for added peace of mind and security
• Privately owned by a non smoker for 26 years and built to the rear of the original family home
• 639sqm of land
• Zoned R60
• Built in 1996
It has taken this owner a number of years to finally be ready to let go of this wonderful home, because as much as i've described it as an Architectural gem, the Architect was also the owner at the time so imagine the extra care and detail put into this piece of art that was created as one of his master pieces.
Located just on the outskirts of the Hub of Hilton - the Paget/South St shopping precinct, you can easily walk to most public amenities you will ever need on a daily basis - Grocers, Chemist, Doctor, Pub, Vet, Cafe, Gift Shop and more and it is just under 4km to the beach and Fremantle, under 5km to Murdoch University and just over 7km to Fiona Stanley Hospital and the Freeway.
I invite all other agents and sales reps to bring their buyers for a viewing.
.
Property features
-
Garages 2
-
Floor area 109m2
Property snapshot by reiwa.com
This property at 196 Carrington Street, Hilton is a three bedroom, two bathroom house sold by Tracy Garbes at Realty Plus HQ on 31 Mar 2022.
Looking to buy a similar property in the area? View other three bedroom properties for sale in Hilton or see other recently sold properties in Hilton.
Nearby schools
Hilton overview
Are you interested in buying, renting or investing in Hilton? Here at REIWA, we recognise that choosing the right suburb is not an easy choice.
To provide an understanding of the kind of lifestyle Hilton offers, we've collated all the relevant market information, key facts, demographics and statistics to help you make a confident and informed decision.
Our interactive map allows you to delve deeper into this suburb and locate points of interest like transport, schools and amenities. You can also see median and current sales prices for houses and units, as well as sales activity and growth rates.





