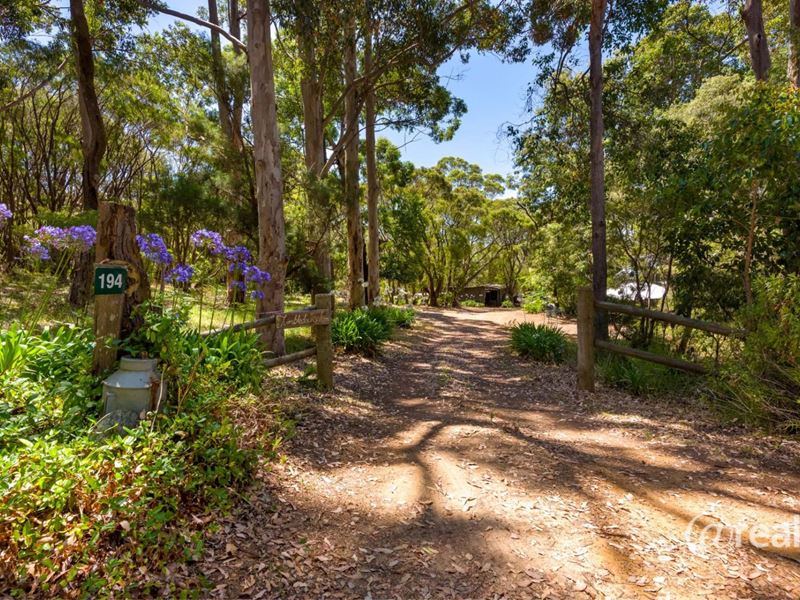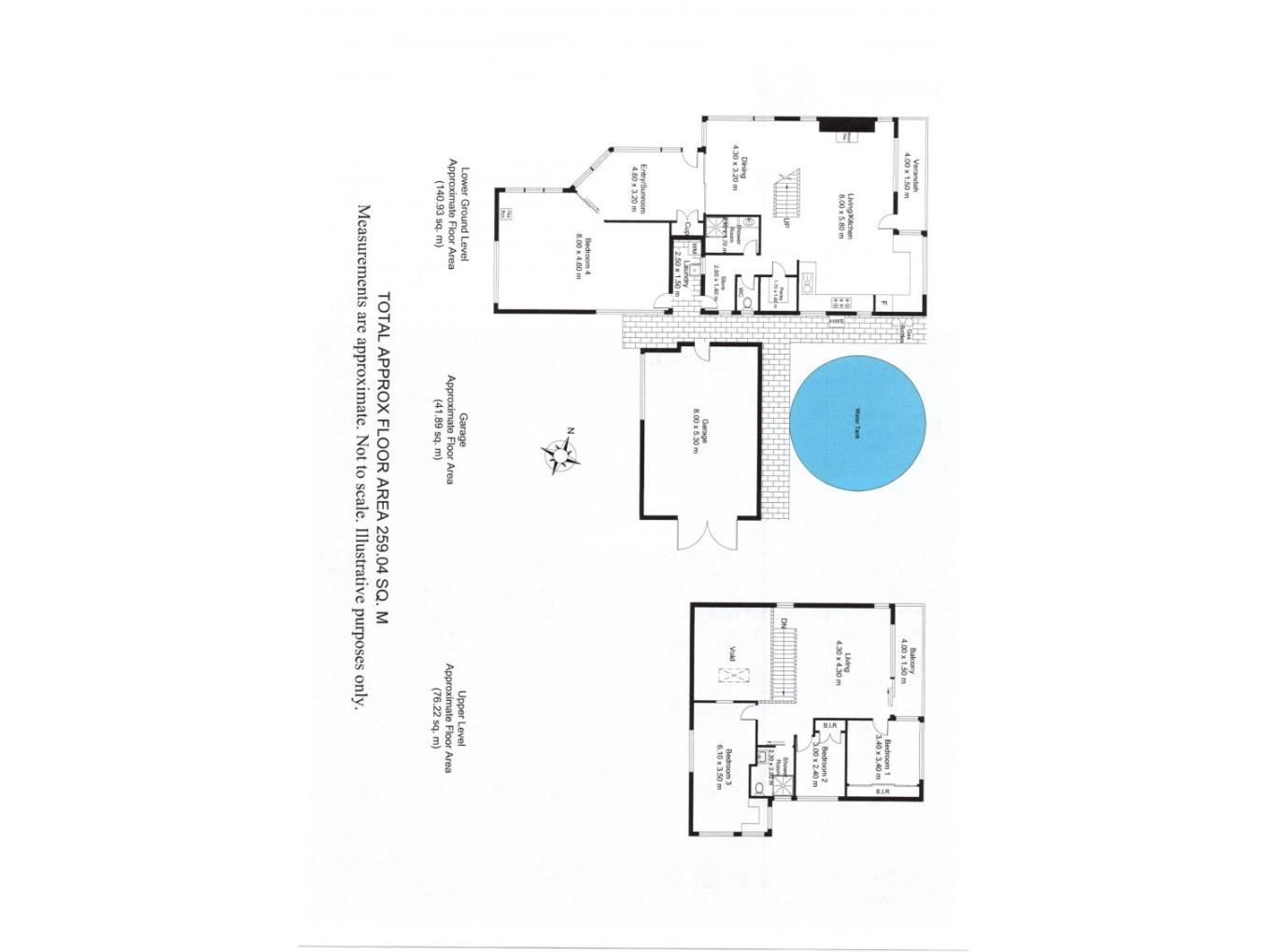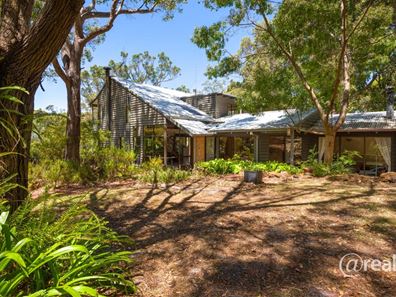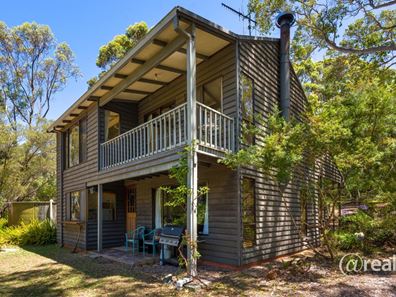A perpetual holiday vibe
Set midway between Albany and Denmark, this property is high on the hill in the highly sought coastal locale of Torbay. This area is renowned for its stunning beaches, its perpetual holiday vibe and easy beachside living.
Nestled into the natural bushland on the top is this hill is Tumbledown Farm, a Rural Residential zoned 2.11ha property of natural bush, a rambling garden and a super unique, rustic and architecturally inspired two storey, cottage style home.
Built in 1990s, the home is a harmonious blend of timber, iron and glass which thoroughly compliments its natural bush surrounds. With high ceilings, clerestory windows and lots of glass in all major rooms of the house, the intention to bring the outside in from its outset is clear.
With approximately 250m2 of floor space comprising four bedrooms, two bathrooms, two living areas and a void over the dining area, the home feels – and is – very spacious. The well-equipped kitchen, with upright gas cooking, dishwasher and work bench under a bright east facing window, is so spacious it could easily fit a kitchen table or island bench.
Opposite the kitchen is an open plan lounge with pot belly stove emanating warmth to the middle of the room and heating slate tiles on the floor.
A flight of stairs between the lounge and adjoining dining space leads to a second living area upstairs. Glimpses of the sea and beautiful Cosy Corner appear through the tree tops as soon as you alight this level and can also be enjoyed from the main bedroom adjoining.
Also at this level, is a balcony for looking east out to the world beyond, enjoying scenes of your property below or simply enjoying quiet time on your own. Two family bedrooms, each with their own views of tree-tops and pretty scenes below, and a bathroom with shower recess, vanity and WC, are accessed off the other side of the living room.
Back down at ground level, off the large main entry into the home, is a large dormitory style bedroom with its own pot belly for winter warmth. Closer to the kitchen is a walk-in pantry, a second bathroom, a separate WC, an indoor/outdoor laundry and covered access to a large garage/shed off the southern side of the home.
The property is serviced with mains electricity, bottled gas and septic sewer. Two large cement tanks collect, store and feed rainwater supply to the house. A bore and third tank form the garden water supply system and potential for returning the garden to its former glory.
Wherever you are in this home, it is all about being connected to nature and a coastal vibe. With Albany about 20mins drive east, regional resources are at your fingertips, as is being part of the beautiful south coast region there is always something interesting to do in your down time to keep you inspired.
Property features
-
Carports 2
-
Floor area 230m2
Property snapshot by reiwa.com
This property at 194 Coombes Road, Kronkup is a four bedroom, two bathroom house sold by Anne Brandenburg at @realty on 22 Apr 2021.
Looking to buy a similar property in the area? View other four bedroom properties for sale in Kronkup or see other recently sold properties in Kronkup.




