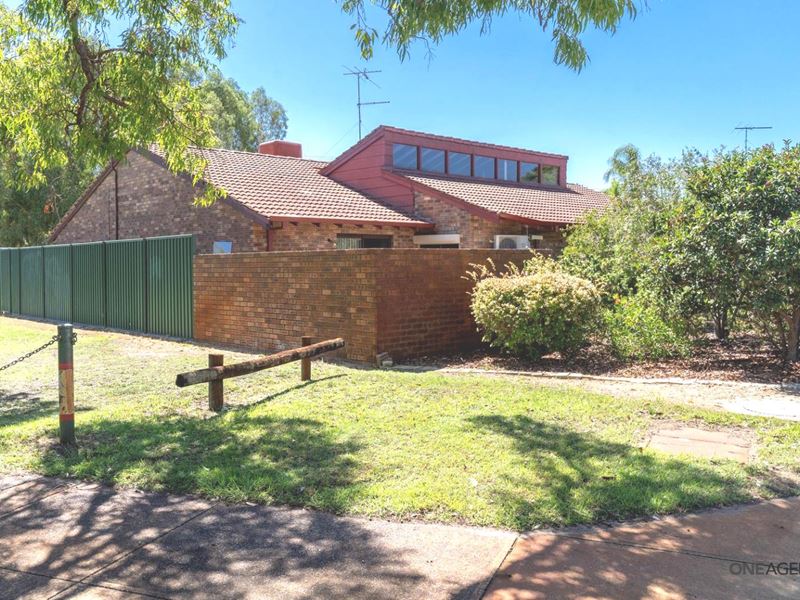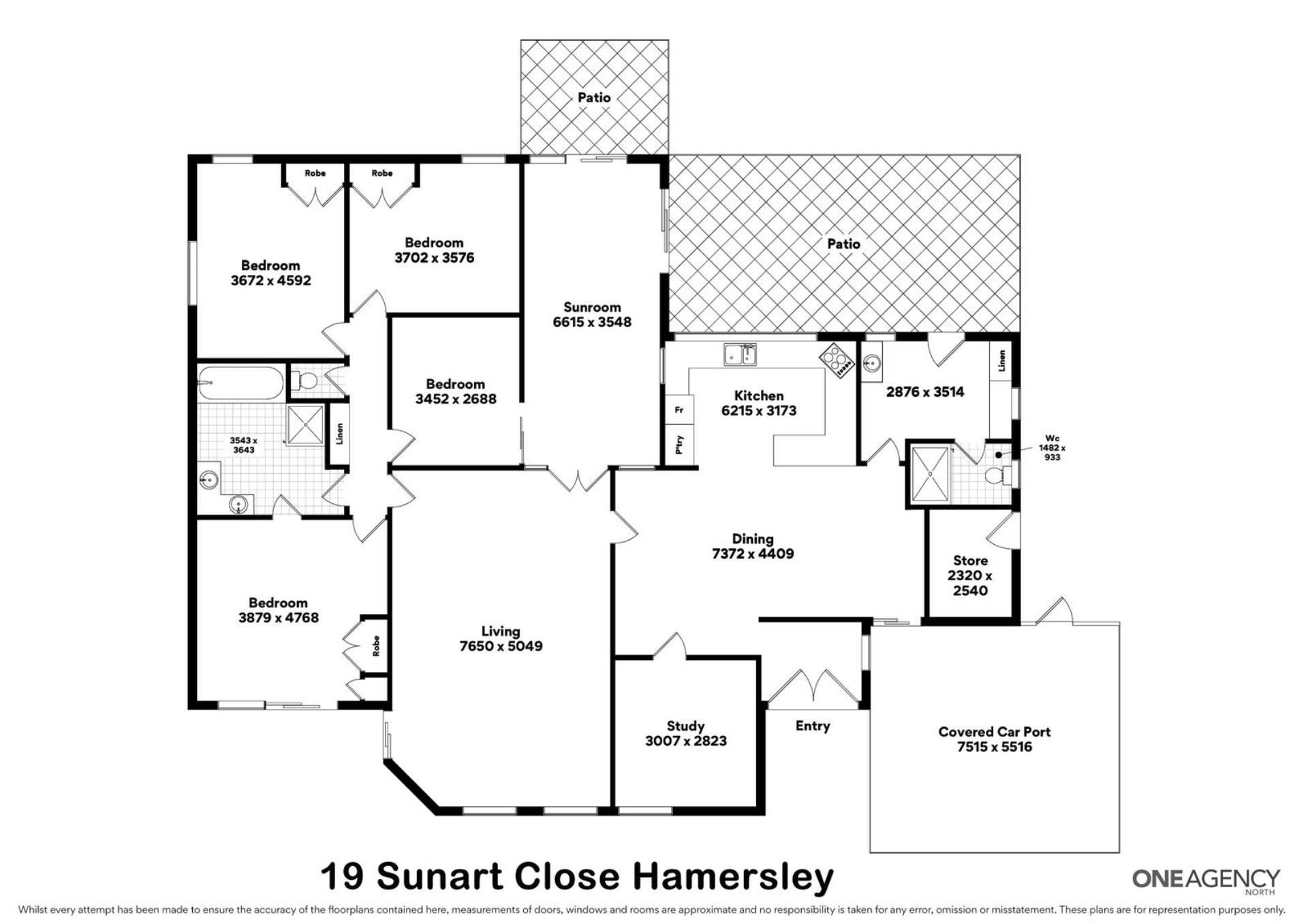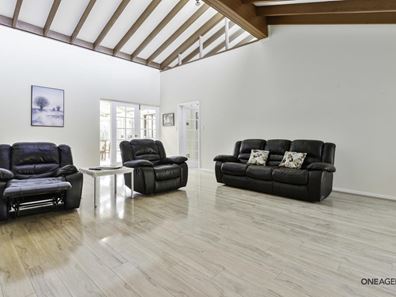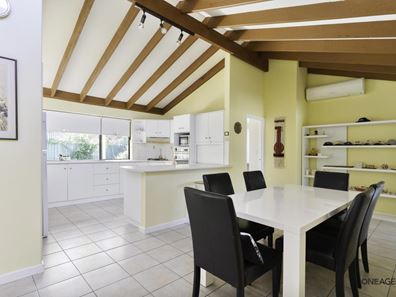LARGE FAMILY HOME IN GREAT LOCATION
This is not your average home - it is so much more - the photos are deceiving, as with this home it is actually larger in life!
You will be pleasantly surprised by this massive extraordinarily large family home which is perfectly positioned nestled at the end of a whisper quiet cul-de-sac, so you are in your own little secluded bubble, yet walking distance to the shops and local amenities.
This huge family home sits on a large 684sqm block in the ultra-convenient suburb of Hamersley with easy access to the Mitchell Freeway, schools and the local shopping centre within walking distance. It is extremely well maintained and immaculately presented. This amazing family home is bathed in natural light due to the expansive roof windows which capture the sunlight into all the living areas. Everything that your family needs in a family home is here.
The clever floorplan of this designer home, and abundance of space offered in this 4 bedroom, 2 bathroom, 1 study and 3 living areas family home promises the lucky new owners an abundance of size and versatility that even the largest of families can enjoy. Together with the stunning layout and unbelievable outdoor entertaining areas, this home is perfect for a family.
You will love how this home features 3 separate living areas, high ceilings, ducted evaporative air-conditioning as well as 2 split systems, 4 oversized spacious bedrooms, 3 have built in robes (2 with built in desks). The generous open plan kitchen adjoins the family/dining area which leads out into the sunroom/activity room and to top it off, there is even an office/study which could be used as a 5th bedroom.
The second bathroom is situated in the expansive laundry area and includes a shower, toilet, double sink with more than ample cupboard space, along with bench space which is ideal for baby changing etc. This room is truly extremely versatile.
Outdoors you will find a large undercover area which is perfect for entertaining, plenty of gatherings to be had here. You will love how this space is very private due to having natural parkland at the rear and adjacent to the home. There is also a secluded private patio with a beautiful rose garden accessed from the master bedroom. The kitchen overlooks the undercover outdoor area and adjoins the living/dining, perfect for entertaining. When you enter into the majestic lounge area with soaring ceilings and an abundance of light you will be surprised by the sheer size of it.
FEATURES YOU WILL LOVE:
• Natural light fills the home from roof windows and good design
• Master bedroom has its own private courtyard with beautiful rose garden
• Reticulated gardens, all immaculately landscaped
• Expansive rear undercover entertainment area with established gardens
• Sunroom which in the past has had many uses, including gym, games room, playroom
• Oversized rooms throughout the home
• Office/study with views over the front of the home
• Large powered storeroom with shelving
• Alarm system + security doors + deadlocks and window locks
• Modern kitchen with ample cupboards, with gas cooktop and quality appliances
• Powered window shutters to the front of the property
• Soaring ceilings with exposed beams in living area and lounge
• Evaporative ducted air conditioner + 2 split system reverse cycle a/c's
• Gas bayonet
• Solar hot water system with electric booster
• Massive main/semi ensuite bathroom with floor to ceiling tiling
• Versatile second bathroom/laundry with plenty of storage
• Double carport + extra parking spaces
• Large shed at the rear of the property
• Freshly painted internal doors and frames
• Surrounded by beautiful parkland
• Close to so many amenities, too many to list
• Beautiful location - large 684sqm block and large home
THINGS YOU NEED TO KNOW:
City of Stirling Council Rates: $1665.00 pa (approx.)
Water Corporation Rates: $1285.00 pa (approx.)
Zoned R20
For further information, please contact Alison on 0403 443 473 or email [email protected]
Property features
-
Air conditioned
-
Gas connected
-
Carports 2
-
Toilets 2
Property snapshot by reiwa.com
This property at 19 Sunart Close, Hamersley is a four bedroom, two bathroom house sold by Alison Gibbons at One Agency North on 13 Jun 2022.
Looking to buy a similar property in the area? View other four bedroom properties for sale in Hamersley or see other recently sold properties in Hamersley.
Cost breakdown
-
Council rates: $1,665 / year
-
Water rates: $1,285 / year
Nearby schools
Hamersley overview
Are you interested in buying, renting or investing in Hamersley? Here at REIWA, we recognise that choosing the right suburb is not an easy choice.
To provide an understanding of the kind of lifestyle Hamersley offers, we've collated all the relevant market information, key facts, demographics and statistics to help you make a confident and informed decision.
Our interactive map allows you to delve deeper into this suburb and locate points of interest like transport, schools and amenities. You can also see median and current sales prices for houses and units, as well as sales activity and growth rates.





